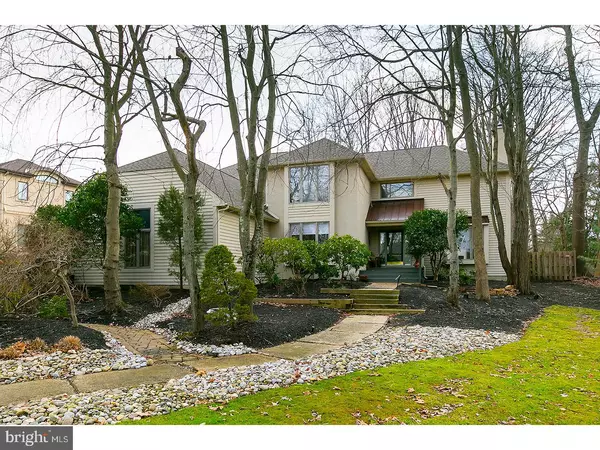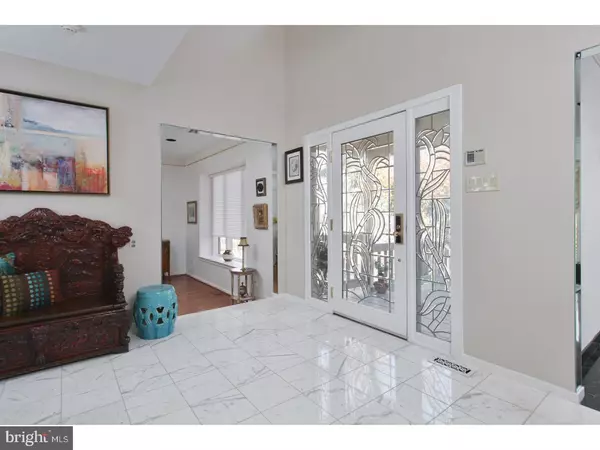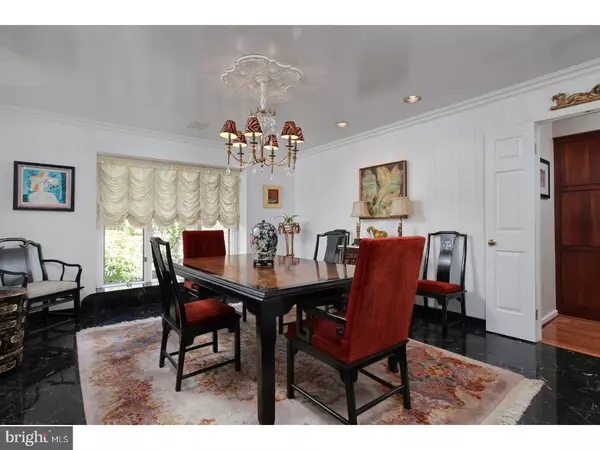$499,000
$499,000
For more information regarding the value of a property, please contact us for a free consultation.
2 SOUTHWOOD DR Cherry Hill, NJ 08003
5 Beds
3 Baths
4,124 SqFt
Key Details
Sold Price $499,000
Property Type Single Family Home
Sub Type Detached
Listing Status Sold
Purchase Type For Sale
Square Footage 4,124 sqft
Price per Sqft $120
Subdivision Wilderness Run
MLS Listing ID 1003176951
Sold Date 04/12/17
Style Contemporary
Bedrooms 5
Full Baths 2
Half Baths 1
HOA Y/N N
Abv Grd Liv Area 4,124
Originating Board TREND
Year Built 1989
Annual Tax Amount $20,363
Tax Year 2016
Lot Size 0.400 Acres
Acres 0.4
Lot Dimensions 83X210
Property Description
Don't miss the opportunity to make this Prestigious Wilderness Run Neighborhood custom home yours! In an elegant setting accented by designer lighting, a lovely walkway guides you to an attractive leaded-glass front door which welcomes you to this very special home. Enter to a breathtaking two- story foyer with marble floors and grand family room with floor to ceiling windows overlooking the spectacular manicured grounds. Complete with gas fireplace, wet bar with wine cooler and extra storage space, this room is suited for entertaining. Separate beautifully appointed large living room with hardwood floors, crown molding and fireplace. Spacious and luxurious dining room flows effortlessly from the tastefully done gourmet designer kitchen. Granite counters, attractive backsplash, stainless appliances with double wall ovens, pantry, pendant and recessed lighting and an abundance of soft closing solid wood cabinets make this every budding chef's dream. The breakfast area is showered with natural sunlight and has gorgeous French doors that lead to a wonderful outdoor deck ? ready for summer and grilling. To complete the first level is a much sought after first floor study with lovely hardwood floors, large mud/laundry room with access to an oversized two car garage offering extra storage. Second level features five generous bedrooms with plentiful closets with custom closet organizers. The hall bath has double sinks, tub plus stall shower. Master suite with crown molding, ceiling fan plus French doors leading to deck --the perfect getaway to read a book or enjoy a cup of coffee. The master bath features Jacuzzi tub, stall shower, and lots of closet space. Other upgrades of the home include: Exterior of the home has been freshly painted (2016), newer roof, newer gutters plus 7 newer skylights, in-ground sprinkler system (front and back) and fenced yard. Excellent Cherry Hill School System, close proximity to houses of worship, easy access to major roadways.
Location
State NJ
County Camden
Area Cherry Hill Twp (20409)
Zoning RES
Rooms
Other Rooms Living Room, Dining Room, Primary Bedroom, Bedroom 2, Bedroom 3, Kitchen, Family Room, Bedroom 1, Laundry, Other, Attic
Interior
Interior Features Primary Bath(s), Kitchen - Island, Butlers Pantry, Skylight(s), Ceiling Fan(s), Stall Shower, Dining Area
Hot Water Natural Gas
Heating Gas
Cooling Central A/C
Flooring Wood, Fully Carpeted, Marble
Fireplaces Number 2
Fireplaces Type Marble
Equipment Cooktop, Oven - Wall, Oven - Double, Oven - Self Cleaning, Dishwasher, Refrigerator, Disposal
Fireplace Y
Appliance Cooktop, Oven - Wall, Oven - Double, Oven - Self Cleaning, Dishwasher, Refrigerator, Disposal
Heat Source Natural Gas
Laundry Main Floor
Exterior
Exterior Feature Deck(s), Porch(es)
Parking Features Inside Access, Garage Door Opener
Garage Spaces 5.0
Fence Other
Utilities Available Cable TV
Accessibility None
Porch Deck(s), Porch(es)
Attached Garage 2
Total Parking Spaces 5
Garage Y
Building
Story 2
Sewer Public Sewer
Water Public
Architectural Style Contemporary
Level or Stories 2
Additional Building Above Grade
Structure Type Cathedral Ceilings,High
New Construction N
Schools
High Schools Cherry Hill High - East
School District Cherry Hill Township Public Schools
Others
Senior Community No
Tax ID 09-00524 14-00001
Ownership Fee Simple
Read Less
Want to know what your home might be worth? Contact us for a FREE valuation!

Our team is ready to help you sell your home for the highest possible price ASAP

Bought with Laura J Ciocco • Keller Williams Realty - Cherry Hill

GET MORE INFORMATION





