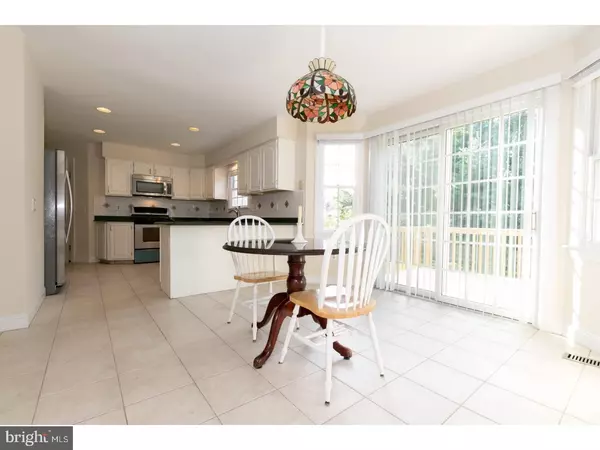$440,000
$444,000
0.9%For more information regarding the value of a property, please contact us for a free consultation.
7 LAVENDER LN Mount Laurel, NJ 08054
4 Beds
4 Baths
3,849 SqFt
Key Details
Sold Price $440,000
Property Type Single Family Home
Sub Type Detached
Listing Status Sold
Purchase Type For Sale
Square Footage 3,849 sqft
Price per Sqft $114
Subdivision Laurel Ponds
MLS Listing ID 1001768927
Sold Date 10/17/17
Style Traditional
Bedrooms 4
Full Baths 2
Half Baths 2
HOA Fees $16/ann
HOA Y/N Y
Abv Grd Liv Area 2,649
Originating Board TREND
Year Built 1991
Annual Tax Amount $10,972
Tax Year 2016
Lot Size 0.468 Acres
Acres 0.47
Lot Dimensions 0X0
Property Description
Don't miss this fabulous Sagemore Executive Model. This 4 bedroom home is located at the end of a cul-de-sac in desirable Laurel Ponds. There is an expansive formal living room and dining area in addition to the large family room with fireplace. The home features 2 full baths and 2 half baths. The New hall bath has just been done and the luxury master bath has also been recently updated. The 2 half baths have just been completed. This gorgeous home features NEW Roof W/30 Year Shingles, NEW exterior Azek type trim, Entire interior of the home has been freshly painted. Refinished Hardwood Floors and New family room flooring. Full WALK OUT finished basement with new flooring that opens to paver patio. The game room, office, exercise room, powder room have been recently updated and there is plenty extra storage space. New decking on the two tiered deck overlooking the expansive fully fenced that would make one lucky dog very happy. Two zone heat and air conditioning, dramatic two story entrance foyer plus much much more. This beautiful home is not to be missed! Just move right in.
Location
State NJ
County Burlington
Area Mount Laurel Twp (20324)
Zoning RES
Rooms
Other Rooms Living Room, Dining Room, Primary Bedroom, Bedroom 2, Bedroom 3, Kitchen, Family Room, Bedroom 1, Laundry, Other, Attic
Basement Full, Fully Finished
Interior
Interior Features Primary Bath(s), Ceiling Fan(s), Sprinkler System, 2nd Kitchen, Stall Shower, Kitchen - Eat-In
Hot Water Natural Gas
Heating Gas, Forced Air
Cooling Central A/C
Flooring Wood, Fully Carpeted, Tile/Brick
Fireplaces Number 1
Fireplaces Type Brick
Equipment Oven - Double, Dishwasher, Disposal
Fireplace Y
Window Features Bay/Bow
Appliance Oven - Double, Dishwasher, Disposal
Heat Source Natural Gas
Laundry Main Floor
Exterior
Exterior Feature Deck(s), Patio(s)
Parking Features Garage Door Opener
Garage Spaces 2.0
Fence Other
Utilities Available Cable TV
Water Access N
Roof Type Shingle
Accessibility None
Porch Deck(s), Patio(s)
Attached Garage 2
Total Parking Spaces 2
Garage Y
Building
Lot Description Cul-de-sac, Level, Front Yard, Rear Yard, SideYard(s)
Story 2
Sewer Public Sewer
Water Public
Architectural Style Traditional
Level or Stories 2
Additional Building Above Grade, Below Grade
Structure Type 9'+ Ceilings,High
New Construction N
Schools
High Schools Lenape
School District Lenape Regional High
Others
Pets Allowed Y
HOA Fee Include Common Area Maintenance
Senior Community No
Tax ID 24-00804 02-00028
Ownership Fee Simple
Acceptable Financing Conventional, VA
Listing Terms Conventional, VA
Financing Conventional,VA
Pets Allowed Case by Case Basis
Read Less
Want to know what your home might be worth? Contact us for a FREE valuation!

Our team is ready to help you sell your home for the highest possible price ASAP

Bought with Grainne S Dugan • BHHS Fox & Roach-Moorestown

GET MORE INFORMATION





