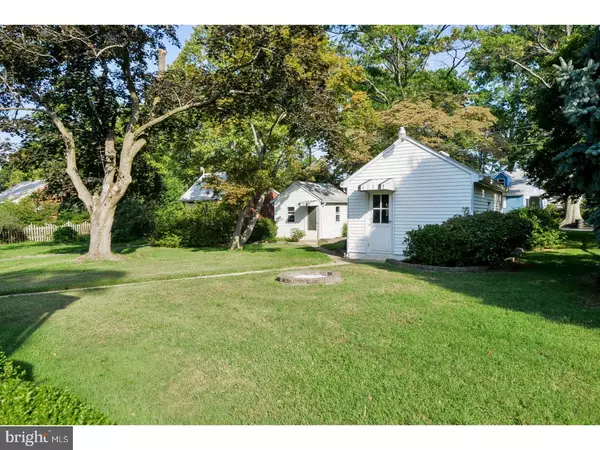$232,000
$237,900
2.5%For more information regarding the value of a property, please contact us for a free consultation.
1925 WAYNE AVE Haddon Heights, NJ 08035
3 Beds
3 Baths
1,620 SqFt
Key Details
Sold Price $232,000
Property Type Single Family Home
Sub Type Detached
Listing Status Sold
Purchase Type For Sale
Square Footage 1,620 sqft
Price per Sqft $143
Subdivision None Available
MLS Listing ID 1003177223
Sold Date 03/30/17
Style Cape Cod
Bedrooms 3
Full Baths 1
Half Baths 2
HOA Y/N N
Abv Grd Liv Area 1,620
Originating Board TREND
Year Built 1951
Annual Tax Amount $7,427
Tax Year 2016
Lot Size 7,500 Sqft
Acres 0.17
Lot Dimensions 50X150
Property Description
Solidly-built and lovingly maintained Haddon Heights cape with many upgrades. Excellent location with easy proximity to 295, 42, NJTpk, and Phila bridges. Located close to Haddon Heights park, this house has lovely curb appeal and low-maintenance siding and stone exterior. First floor features beautiful inlay hardwood floors, replacement thermal windows, two bedrooms and full bath, sunny and cozy kitchen, separate dining room with Anderson sliding doors to large screened porch overlooking private back yard. Second level is a large bedroom with half bath, storage and cedar closet that could easily be transformed into a private master suite. Full finished basement with paneled walls, carpeting, large wet bar, laundry room, heater room, pantry and lots of storage. Rear yard has a one-car detached garage with opener, PLUS a separate smaller building known as "THE SUMMER HOUSE" with natural light and full electric that would be awesome as an art studio, workshop, gardener's haven, or private hobby space. A rare find in Haddon Heights, the lot goes completely through to New Jersey Avenue providing privacy and no immediate rear neighbors. A unique and charming home that has been thoroughly maintained by its current owners for over 50 years and looking for a new owner to love it for the next 50! THIS IS A PROPERTY THAT HAS TO BE SEEN TO BE TRULY APPRECIATED
Location
State NJ
County Camden
Area Haddon Heights Boro (20418)
Zoning RES
Rooms
Other Rooms Living Room, Dining Room, Primary Bedroom, Bedroom 2, Kitchen, Family Room, Bedroom 1, Laundry, Other, Attic
Basement Full, Drainage System
Interior
Interior Features Ceiling Fan(s), 2nd Kitchen, Kitchen - Eat-In
Hot Water Natural Gas
Heating Gas, Hot Water, Baseboard, Zoned
Cooling Central A/C
Flooring Wood, Vinyl
Equipment Dishwasher, Refrigerator, Disposal
Fireplace N
Window Features Energy Efficient
Appliance Dishwasher, Refrigerator, Disposal
Heat Source Natural Gas
Laundry Basement
Exterior
Exterior Feature Porch(es)
Parking Features Garage Door Opener
Garage Spaces 4.0
Utilities Available Cable TV
Water Access N
Roof Type Shingle
Accessibility None
Porch Porch(es)
Total Parking Spaces 4
Garage Y
Building
Story 1.5
Sewer Public Sewer
Water Public
Architectural Style Cape Cod
Level or Stories 1.5
Additional Building Above Grade
New Construction N
Schools
Elementary Schools Glenview Ave
High Schools Haddon Heights Jr Sr
School District Haddon Heights Schools
Others
Senior Community No
Tax ID 18-00129 01-00004
Ownership Fee Simple
Read Less
Want to know what your home might be worth? Contact us for a FREE valuation!

Our team is ready to help you sell your home for the highest possible price ASAP

Bought with Kelly A McLaughlin • RE/MAX of Long Beach Island

GET MORE INFORMATION





