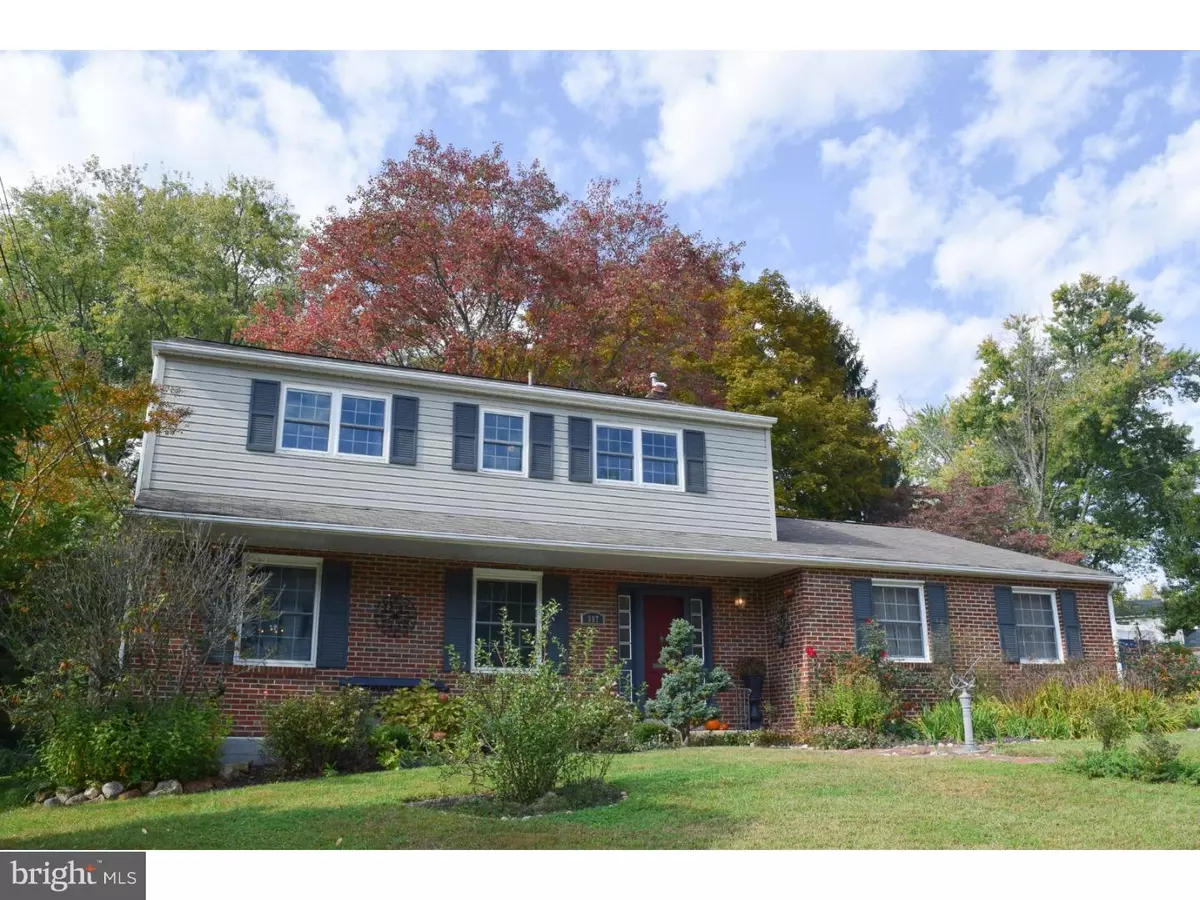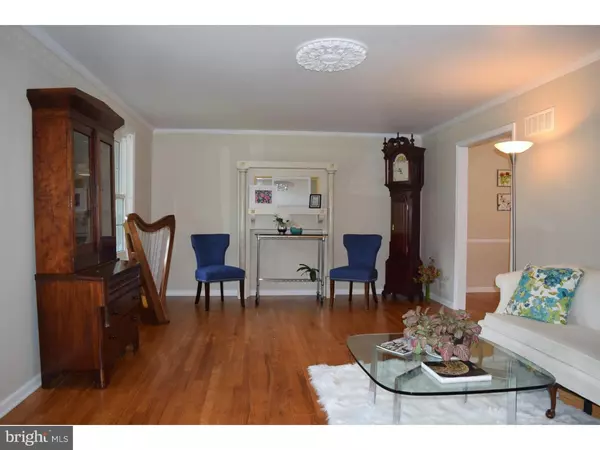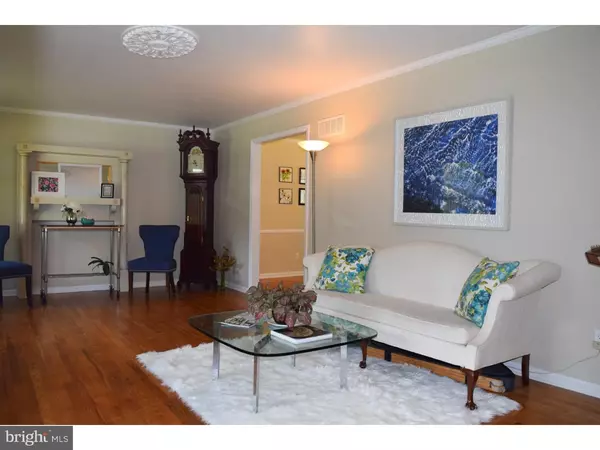$315,000
$318,000
0.9%For more information regarding the value of a property, please contact us for a free consultation.
307 MERIDEN DR Newark, DE 19711
4 Beds
3 Baths
2,525 SqFt
Key Details
Sold Price $315,000
Property Type Single Family Home
Sub Type Detached
Listing Status Sold
Purchase Type For Sale
Square Footage 2,525 sqft
Price per Sqft $124
Subdivision Fairfield
MLS Listing ID 1001721767
Sold Date 12/19/16
Style Colonial
Bedrooms 4
Full Baths 2
Half Baths 1
HOA Y/N N
Abv Grd Liv Area 2,525
Originating Board TREND
Year Built 1965
Annual Tax Amount $3,121
Tax Year 2016
Lot Size 0.440 Acres
Acres 0.44
Lot Dimensions 86X177
Property Description
This beautiful 4 BR/2.5 bath Two-story Colonial is move-in ready for the next happy owners! Located in the quiet hood of Fairfax, you will be greeted with a brick walkway leading to the front porch, surrounded by lovely landscaping and a vintage lamppost. Step into the foyer and you will see hardwood floors throughout the large living and dining room with neutral paint and snow trim. The doors can be used for privacy or as a designer touch. The bright modern eat-in kitchen features a SS appliance package including 4-burner gas stove, dishwasher, and refrigerator; granite countertops, bright cabinets, and a pantry. A separate granite countertop offers extra space with four more contemporary cabinets, ready for taco night, a coffee and pastry bar, or a wine tasting. The first floor also features a very charming familyroom - football lovers will enjoy hanging out watching the game by the wood-burning stove, or perhaps stepping out to the extensive backyard with oversized patio for a pick-up game of your own. A powder room & extra nook that can be used as office space with standing desk, 2nd pantry or laundry area completes the main level. You will NOT find any carpet on the second floor. The Master Suite includes a large walk-in closet and owner's bath featuring vanity, shower with seat, and extra cabinetry for storage. The additional three spacious bedrooms have hardwoods, big closets and neutral paint. The hall bath has a double sink vanity with granite top and maple drawers for extra storage. Additional highlights include a two-car garage, shed, and large professionally waterproofed basement with high ceilings and custom shelving, immaculately kept, fresh paint throughout in the popular grays & beiges, tank-less water heater and all new vent registers. Hurry and schedule an appointment today!
Location
State DE
County New Castle
Area Newark/Glasgow (30905)
Zoning 18RS
Rooms
Other Rooms Living Room, Dining Room, Primary Bedroom, Bedroom 2, Bedroom 3, Kitchen, Family Room, Bedroom 1, Attic
Basement Partial, Unfinished
Interior
Interior Features Primary Bath(s), Butlers Pantry, Ceiling Fan(s), Attic/House Fan, Wood Stove, Kitchen - Eat-In
Hot Water Natural Gas
Heating Gas, Forced Air
Cooling Central A/C
Flooring Wood, Vinyl, Tile/Brick
Fireplaces Number 1
Fireplaces Type Brick
Equipment Cooktop
Fireplace Y
Appliance Cooktop
Heat Source Natural Gas
Laundry Basement
Exterior
Exterior Feature Patio(s), Porch(es)
Garage Spaces 5.0
Utilities Available Cable TV
Water Access N
Roof Type Shingle
Accessibility None
Porch Patio(s), Porch(es)
Attached Garage 2
Total Parking Spaces 5
Garage Y
Building
Lot Description Front Yard, Rear Yard, SideYard(s)
Story 2
Sewer Public Sewer
Water Public
Architectural Style Colonial
Level or Stories 2
Additional Building Above Grade, Shed
New Construction N
Schools
Elementary Schools Downes
Middle Schools Shue-Medill
High Schools Newark
School District Christina
Others
Senior Community No
Tax ID 18-006.00-095
Ownership Fee Simple
Acceptable Financing Conventional, VA, FHA 203(b)
Listing Terms Conventional, VA, FHA 203(b)
Financing Conventional,VA,FHA 203(b)
Read Less
Want to know what your home might be worth? Contact us for a FREE valuation!

Our team is ready to help you sell your home for the highest possible price ASAP

Bought with David J O'Donnell • Empower Real Estate, LLC

GET MORE INFORMATION





