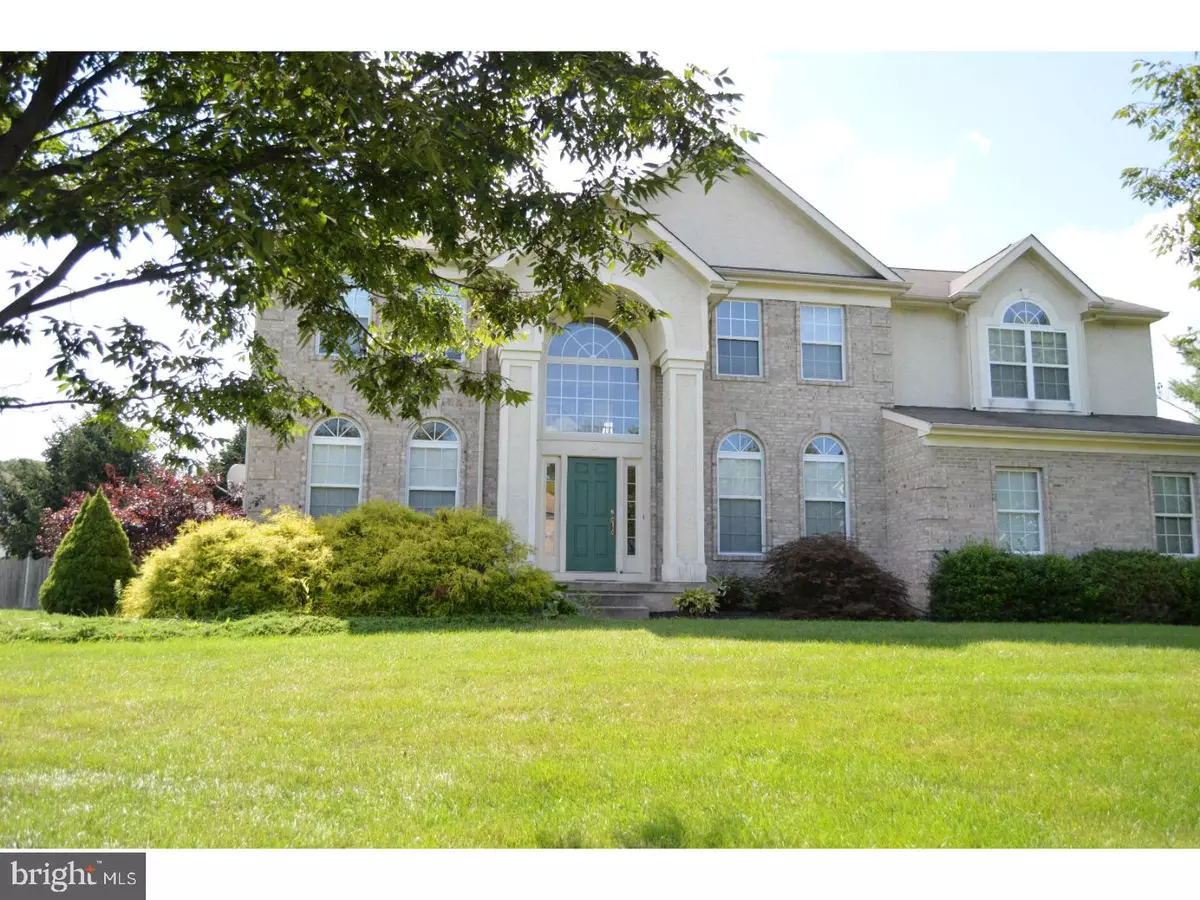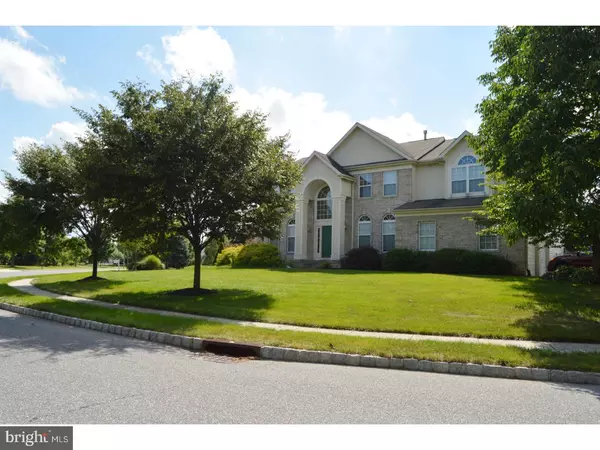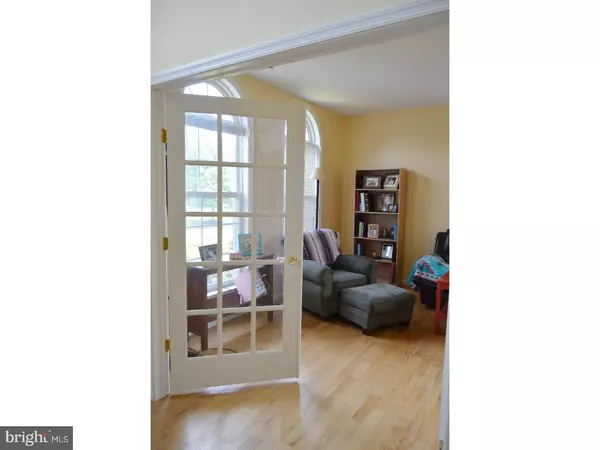$412,500
$425,000
2.9%For more information regarding the value of a property, please contact us for a free consultation.
10 BROOK LN Lumberton, NJ 08048
4 Beds
3 Baths
3,152 SqFt
Key Details
Sold Price $412,500
Property Type Single Family Home
Sub Type Detached
Listing Status Sold
Purchase Type For Sale
Square Footage 3,152 sqft
Price per Sqft $130
Subdivision Powells Mills
MLS Listing ID 1001769293
Sold Date 10/18/17
Style Colonial
Bedrooms 4
Full Baths 2
Half Baths 1
HOA Y/N N
Abv Grd Liv Area 3,152
Originating Board TREND
Year Built 2002
Annual Tax Amount $11,433
Tax Year 2016
Lot Size 0.570 Acres
Acres 0.57
Lot Dimensions 0X0
Property Description
Great price for this Oxford model in desirable Powells Mills. Notice the beautiful hardwood floors that extend through almost entire house. Formal living room and dining room. First floor study has French doors and built-in bookcase room. Spacious family room featuring a vaulted ceiling, gas fireplace with transom windows on either side and skylights. The kitchen with breakfast rooms offers plenty of cabinet and counter space with beautiful wood cherry cabinets with granite counter tops. Large center island with breakfast bar, pantry, butlers pantry, ceramic tile backsplash, ceramic tile flooring plus a full kitchen appliance package. Upstairs you will find four spacious bedrooms to include a large master suite with vaulted ceiling, sitting area, two walk-in closets plus a private master bathroom. There is a partial basement, 2 car garage back deck, above ground pool and a fully fenced back yard with mature trees so it feels very private. Priced to sell.
Location
State NJ
County Burlington
Area Lumberton Twp (20317)
Zoning RAR3
Rooms
Other Rooms Living Room, Dining Room, Primary Bedroom, Bedroom 2, Bedroom 3, Kitchen, Family Room, Bedroom 1
Basement Partial, Unfinished
Interior
Interior Features Primary Bath(s), Kitchen - Island, Dining Area
Hot Water Natural Gas
Heating Gas, Forced Air
Cooling Central A/C
Flooring Wood, Fully Carpeted
Fireplaces Number 1
Fireplace Y
Heat Source Natural Gas
Laundry Main Floor
Exterior
Exterior Feature Deck(s)
Garage Spaces 2.0
Pool Above Ground
Water Access N
Roof Type Shingle
Accessibility None
Porch Deck(s)
Total Parking Spaces 2
Garage N
Building
Story 2
Sewer Public Sewer
Water Public
Architectural Style Colonial
Level or Stories 2
Additional Building Above Grade
New Construction N
Schools
High Schools Rancocas Valley Regional
School District Rancocas Valley Regional Schools
Others
Senior Community No
Tax ID 17-00032 06-00005
Ownership Fee Simple
Read Less
Want to know what your home might be worth? Contact us for a FREE valuation!

Our team is ready to help you sell your home for the highest possible price ASAP

Bought with Liping Wu • BHHS Fox & Roach-Cherry Hill

GET MORE INFORMATION





