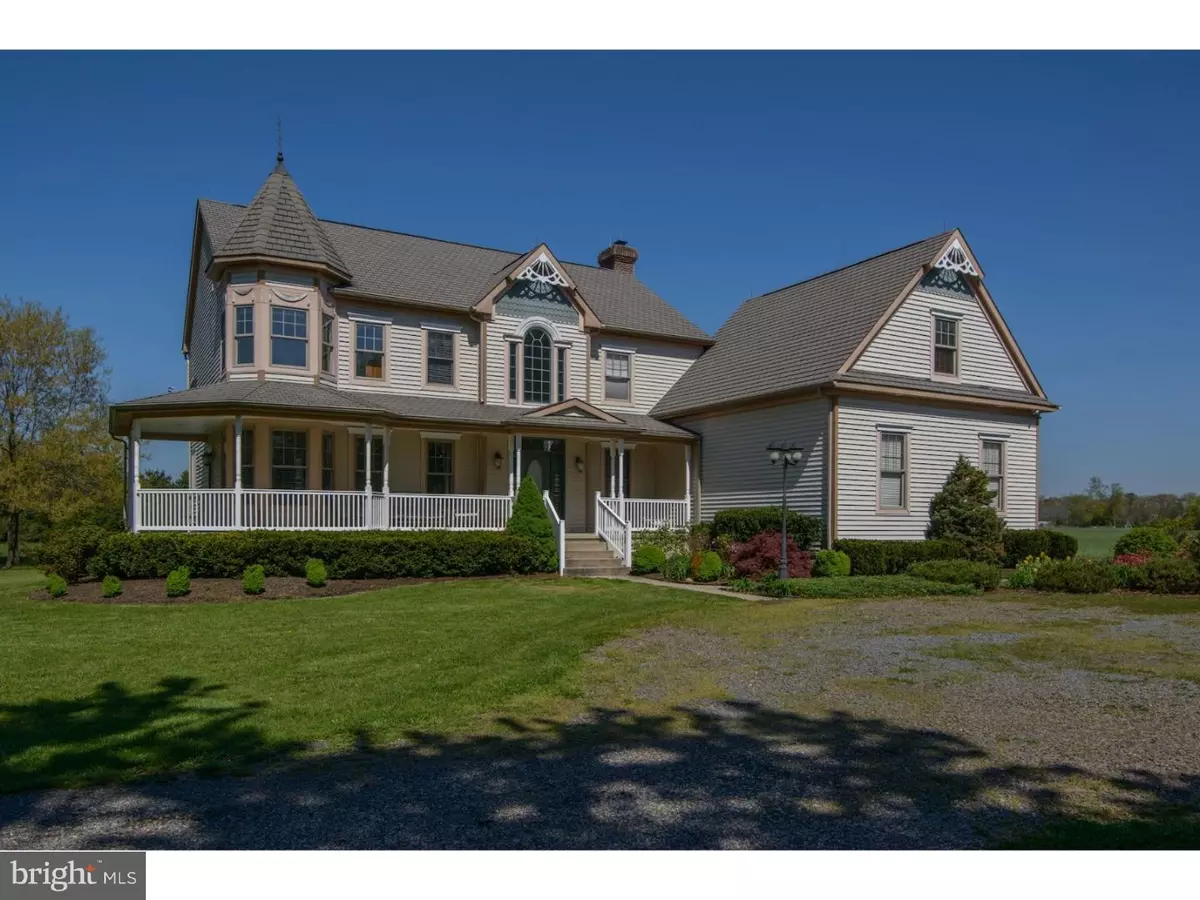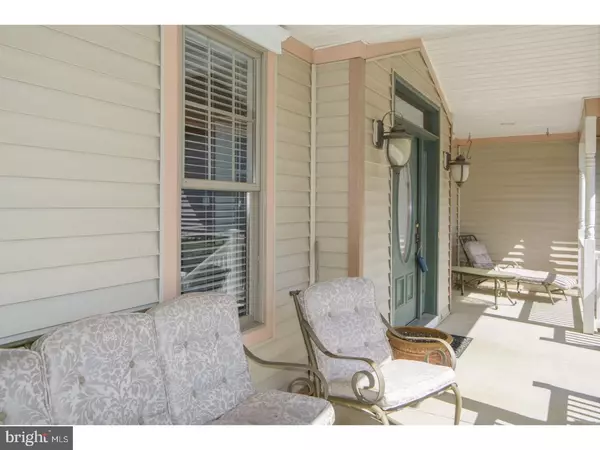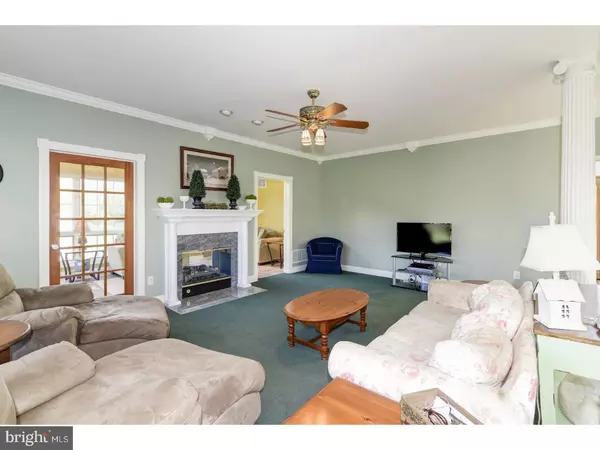$480,000
$475,000
1.1%For more information regarding the value of a property, please contact us for a free consultation.
25 BURNT HOUSE RD Shamong, NJ 08088
4 Beds
4 Baths
2,712 SqFt
Key Details
Sold Price $480,000
Property Type Single Family Home
Sub Type Detached
Listing Status Sold
Purchase Type For Sale
Square Footage 2,712 sqft
Price per Sqft $176
Subdivision None Available
MLS Listing ID 1001768683
Sold Date 10/19/17
Style Victorian
Bedrooms 4
Full Baths 3
Half Baths 1
HOA Y/N N
Abv Grd Liv Area 2,712
Originating Board TREND
Year Built 2002
Annual Tax Amount $10,533
Tax Year 2016
Lot Size 6.746 Acres
Acres 6.75
Lot Dimensions IRREG
Property Description
Custom Victorian on 6.7 Acres which qualifies for farm assessment. Featuring 9 foot high ceilings, open floor plan and a multitude of windows. This home is unique in every way! The large 21' dining room features rosewood flooring and has a door that leads to the wraparound porch, great for entertaining. The finished basement is a must see! It has a full bath, large bar area, great lighting and is finished into two separate areas for entertaining or just hosting a movie night. There is a fireplace in the great room as well as in the finished basement. Both are propane for convenience. The master suite is spacious with a large walk in closet and marbled master bath. Three more bedrooms on the 2nd. floor are quite large one of which features a lovely walk in bay. There is a large room over the garage which is currently used as an office. There is an outbuilding that was previously used as a gift shop and offers heat and electric. A chicken coop on the property features metal roof and fiberglass flooring. The geothermal heat and air are zoned for the ultimate in comfort. The gourmet kitchen as well as the entertainment area come complete with appliances.
Location
State NJ
County Burlington
Area Shamong Twp (20332)
Zoning PVI
Rooms
Other Rooms Living Room, Dining Room, Primary Bedroom, Bedroom 2, Bedroom 3, Kitchen, Family Room, Bedroom 1, Laundry, Other, Attic
Basement Full, Fully Finished
Interior
Interior Features Primary Bath(s), Kitchen - Island, Butlers Pantry, Skylight(s), Ceiling Fan(s), WhirlPool/HotTub, Stove - Wood, Central Vacuum, Water Treat System, Dining Area
Hot Water Electric
Heating Geothermal, Forced Air, Zoned, Bio Fuel
Cooling Central A/C, Geothermal
Flooring Wood, Fully Carpeted, Tile/Brick
Fireplaces Number 2
Equipment Oven - Wall, Dishwasher
Fireplace Y
Window Features Energy Efficient
Appliance Oven - Wall, Dishwasher
Heat Source Geo-thermal, Renewable
Laundry Main Floor
Exterior
Exterior Feature Patio(s), Porch(es)
Garage Spaces 2.0
Pool Above Ground
Utilities Available Cable TV
Water Access N
Roof Type Shingle
Accessibility None
Porch Patio(s), Porch(es)
Attached Garage 2
Total Parking Spaces 2
Garage Y
Building
Lot Description Open, Trees/Wooded
Story 2
Foundation Concrete Perimeter
Sewer On Site Septic
Water Well
Architectural Style Victorian
Level or Stories 2
Additional Building Above Grade
Structure Type Cathedral Ceilings,9'+ Ceilings
New Construction N
Schools
School District Lenape Regional High
Others
Senior Community No
Tax ID 32-00027 01-00009 08
Ownership Fee Simple
Security Features Security System
Read Less
Want to know what your home might be worth? Contact us for a FREE valuation!

Our team is ready to help you sell your home for the highest possible price ASAP

Bought with James Joeriman • Coldwell Banker Riviera Realty, Inc.

GET MORE INFORMATION





