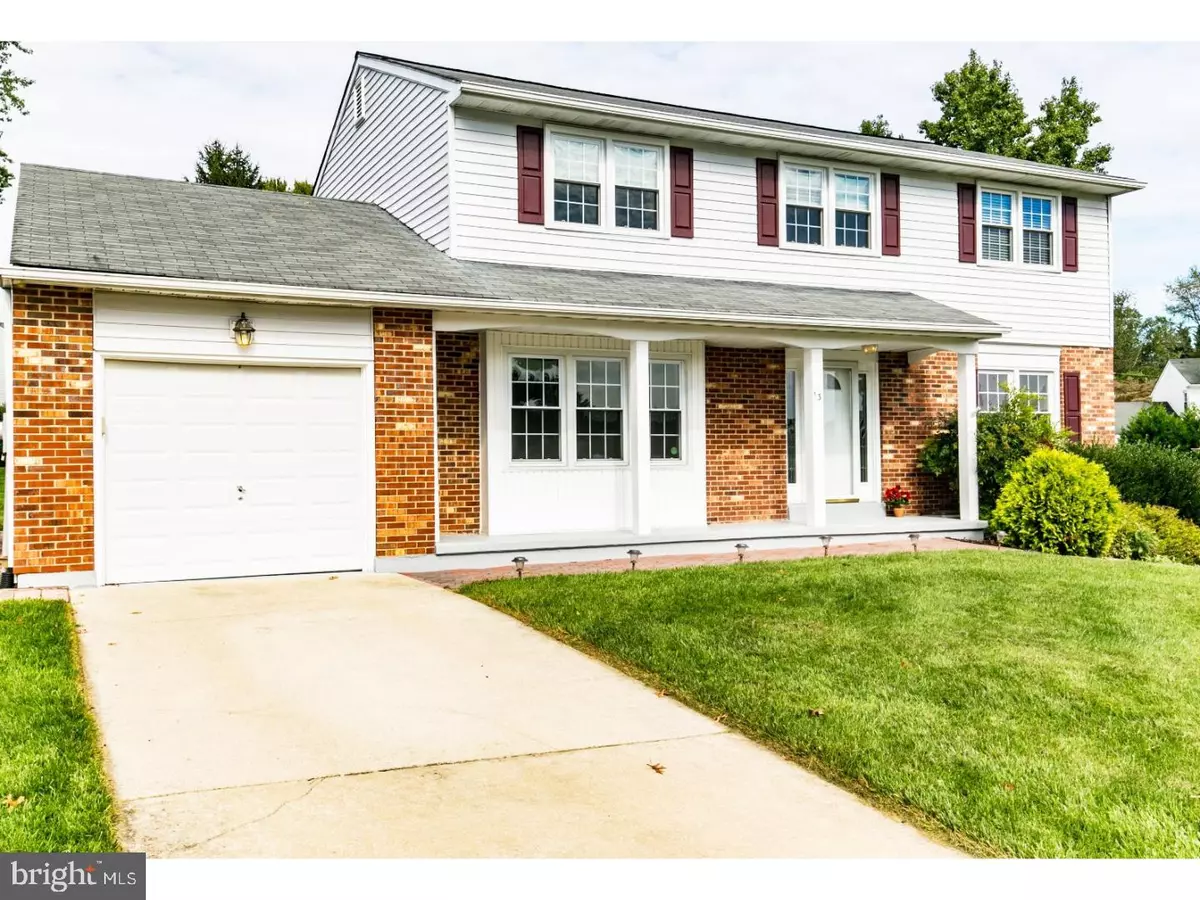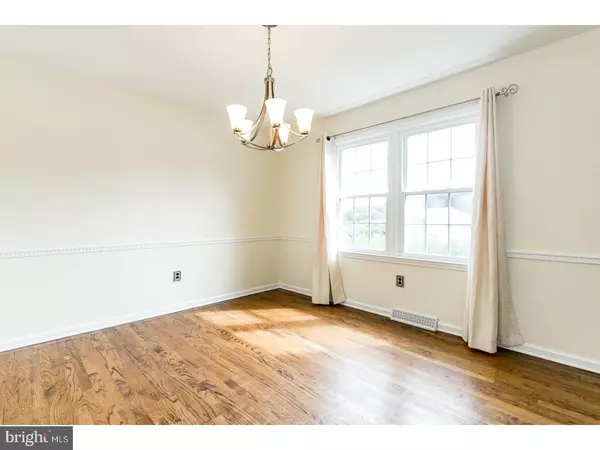$295,000
$309,900
4.8%For more information regarding the value of a property, please contact us for a free consultation.
13 CLEMSON CT Newark, DE 19711
4 Beds
3 Baths
2,100 SqFt
Key Details
Sold Price $295,000
Property Type Single Family Home
Sub Type Detached
Listing Status Sold
Purchase Type For Sale
Square Footage 2,100 sqft
Price per Sqft $140
Subdivision Drummond North
MLS Listing ID 1001203201
Sold Date 11/17/17
Style Colonial
Bedrooms 4
Full Baths 2
Half Baths 1
HOA Fees $6/ann
HOA Y/N Y
Abv Grd Liv Area 2,100
Originating Board TREND
Year Built 1971
Annual Tax Amount $2,770
Tax Year 2017
Lot Size 0.310 Acres
Acres 0.31
Lot Dimensions 62X148
Property Description
No need to look any further because you will find everything you need right here! This picture perfect gem is conveniently located close to shopping, restaurants, parks, schools, nature trails & much more & is situated in a private cul-de-sac. Enter in through the front door w/decorative, bright sidelights & immediately notice the inviting floor plan & bright windows throughout. The foyer showcases a gorgeous tile floor & convenient coat closet. The living room features gleaming hardwoods & a cheerful triple window that fills the space w/so much natural light for you & your guests to enjoy. The dining room also features beautiful hardwoods, a bright double window & decorative chair rail that adds a rather elegant touch. Enter in through the kitchen from here & delight in all of the fabulous updates that have been made for you to enjoy. Here you will find bright white cabinets, granite tops, stainless steel appliances, decorative backsplash, garden window above the sink & additional window for even more bright light & center island w/additional room for storage & seating. Continue into the cozy family room from here & take pleasure in the wood-burning fireplace w/brick surround. Here you will also find well-kept neutral carpet & windows that overlook the beautiful sites of the backyard. Conveniently access the screened-in porch from here & be pleased to find this indoor/outdoor space that you will certainly put to good use. It also accesses the garage which is a handy feature for you to enjoy. The backyard area of this home is the ultimate bonus feature as it features a spacious brick patio, handy shed & enclosed hot tub oasis for you to enjoy all year long! Continue this home tour as you step upstairs to the upper living level of this home to find four generously sized bedrooms w/stunning hardwood floors, bright windows & ample closet storage. The master bedroom includes a very large walk-in closet that you will surely enjoy & it also includes its very own private bath w/a stall shower & vanity w/sink that is separated from the shower which is a design feature you will appreciate. The upstairs hallway also includes a useful linen closet & accesses an additional bathroom w/a tub w/a shower surround. There is one more treat for you on this impressive home tour as you step down into the lower living level & discover a homeowner's dream. Here you will find a bar area & game room for your ultimate enjoyment. Enjoy the extra storage space & workshop here too!
Location
State DE
County New Castle
Area Newark/Glasgow (30905)
Zoning NC6.5
Rooms
Other Rooms Living Room, Dining Room, Primary Bedroom, Bedroom 2, Bedroom 3, Kitchen, Family Room, Bedroom 1
Basement Full
Interior
Interior Features Primary Bath(s), Kitchen - Island, Ceiling Fan(s), Stall Shower, Kitchen - Eat-In
Hot Water Electric
Heating Oil, Forced Air
Cooling Central A/C
Flooring Wood, Fully Carpeted, Tile/Brick
Fireplaces Number 1
Fireplaces Type Brick
Equipment Built-In Range, Dishwasher, Disposal
Fireplace Y
Window Features Replacement
Appliance Built-In Range, Dishwasher, Disposal
Heat Source Oil
Laundry Main Floor
Exterior
Exterior Feature Deck(s), Patio(s), Porch(es)
Parking Features Inside Access
Garage Spaces 3.0
Utilities Available Cable TV
Water Access N
Roof Type Pitched,Shingle
Accessibility None
Porch Deck(s), Patio(s), Porch(es)
Attached Garage 1
Total Parking Spaces 3
Garage Y
Building
Lot Description Cul-de-sac, Level, Front Yard, Rear Yard, SideYard(s)
Story 2
Sewer Public Sewer
Water Public
Architectural Style Colonial
Level or Stories 2
Additional Building Above Grade
New Construction N
Schools
School District Christina
Others
Senior Community No
Tax ID 08-042.10-036
Ownership Fee Simple
Acceptable Financing Conventional, VA, FHA 203(b)
Listing Terms Conventional, VA, FHA 203(b)
Financing Conventional,VA,FHA 203(b)
Read Less
Want to know what your home might be worth? Contact us for a FREE valuation!

Our team is ready to help you sell your home for the highest possible price ASAP

Bought with Kim J Riggs • Patterson-Schwartz-Newark

GET MORE INFORMATION





