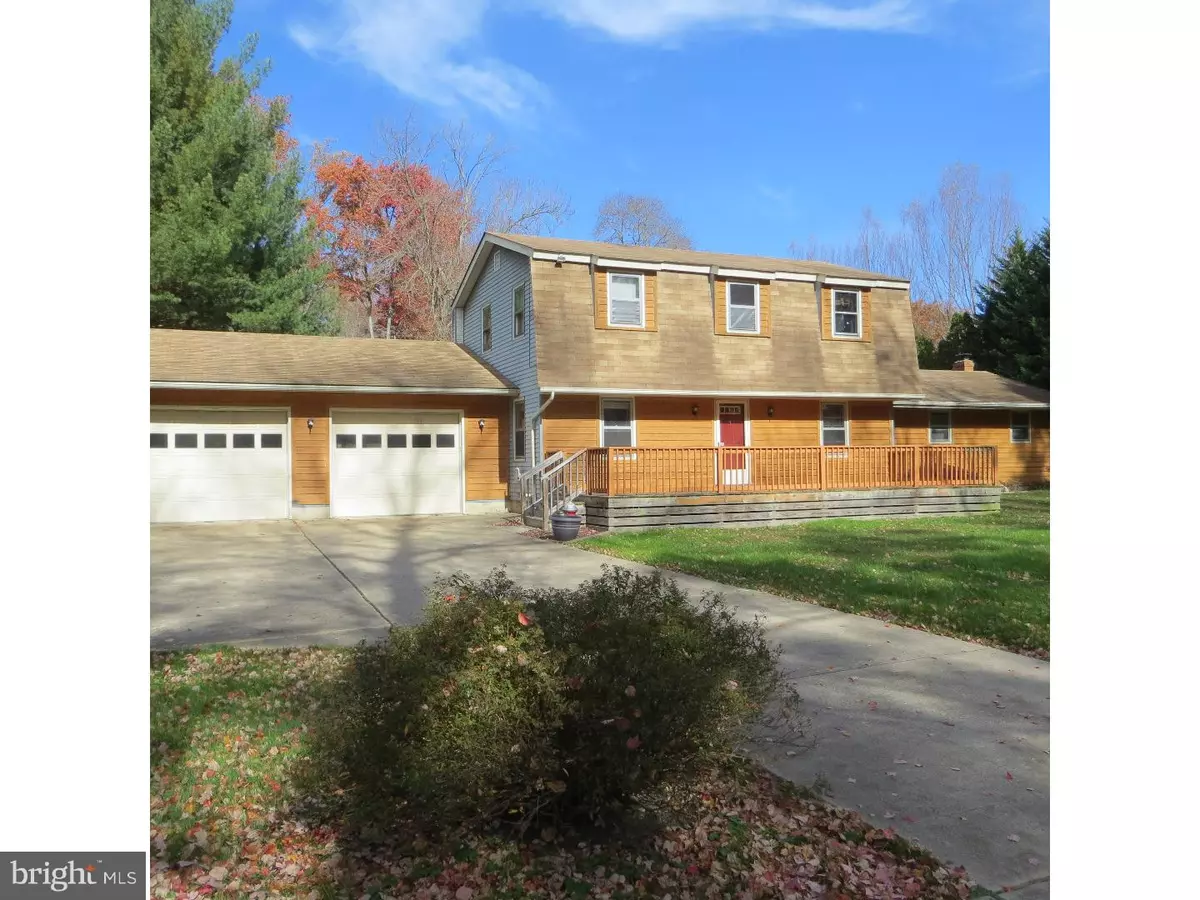$235,000
$235,000
For more information regarding the value of a property, please contact us for a free consultation.
2675 OLD COUNTY RD Newark, DE 19702
3 Beds
2 Baths
1,925 SqFt
Key Details
Sold Price $235,000
Property Type Single Family Home
Sub Type Detached
Listing Status Sold
Purchase Type For Sale
Square Footage 1,925 sqft
Price per Sqft $122
Subdivision None Available
MLS Listing ID 1000444927
Sold Date 10/13/17
Style Colonial,Dutch
Bedrooms 3
Full Baths 2
HOA Y/N N
Abv Grd Liv Area 1,925
Originating Board TREND
Year Built 1974
Annual Tax Amount $2,684
Tax Year 2016
Lot Size 2.320 Acres
Acres 2.32
Lot Dimensions 145X815
Property Description
BANK APPROVED SHORT SALE PRICE. Non-deed restricted location. Country living at it's best. This 3 Bedroom, 2 Full Bath Dutch-style two story home is situated on a beautiful 2.32 acre lot. Very quaint inside with large kitchen, separate dining room and family room. Second family room has a brick fireplace ready for a wood pellet stove. The family room could easily convert into a in-law suite or main level bedroom. The upper stairs has three good sized rooms and upper level laundry. The 10 foot 2-car garage doors are great for the car enthusiast or auto mechanic. One of the garage doors opens to the back yard. There is also a separate 1-car garage in the backyard. The backyard has an in-ground pool and lots of usable area to have family fun. A magnificent flat yard. The interior will need some TLC including painting and new flooring. For the right person, with a small amount of money, this could be restored to perfect condition.
Location
State DE
County New Castle
Area Newark/Glasgow (30905)
Zoning NC21
Rooms
Other Rooms Living Room, Dining Room, Primary Bedroom, Bedroom 2, Kitchen, Family Room, Bedroom 1, Laundry, Other
Interior
Interior Features Butlers Pantry, Kitchen - Eat-In
Hot Water Natural Gas
Heating Electric, Forced Air
Cooling Central A/C
Flooring Wood, Fully Carpeted, Tile/Brick
Equipment Dishwasher, Energy Efficient Appliances, Built-In Microwave
Fireplace N
Appliance Dishwasher, Energy Efficient Appliances, Built-In Microwave
Heat Source Electric
Laundry Upper Floor
Exterior
Exterior Feature Deck(s)
Parking Features Garage Door Opener, Oversized
Garage Spaces 5.0
Pool In Ground
Water Access N
Roof Type Shingle
Accessibility None
Porch Deck(s)
Attached Garage 2
Total Parking Spaces 5
Garage Y
Building
Lot Description Level, Trees/Wooded
Story 1
Sewer On Site Septic
Water Public
Architectural Style Colonial, Dutch
Level or Stories 1
Additional Building Above Grade, Shed
New Construction N
Schools
Elementary Schools Olive B. Loss
Middle Schools Alfred G. Waters
High Schools Appoquinimink
School District Appoquinimink
Others
Senior Community No
Tax ID 11-031.00-129
Ownership Fee Simple
Acceptable Financing Conventional, VA, FHA 203(b)
Listing Terms Conventional, VA, FHA 203(b)
Financing Conventional,VA,FHA 203(b)
Special Listing Condition Short Sale
Read Less
Want to know what your home might be worth? Contact us for a FREE valuation!

Our team is ready to help you sell your home for the highest possible price ASAP

Bought with Donald Odom Jr. • Emory Hill Residential Real Estate

GET MORE INFORMATION





