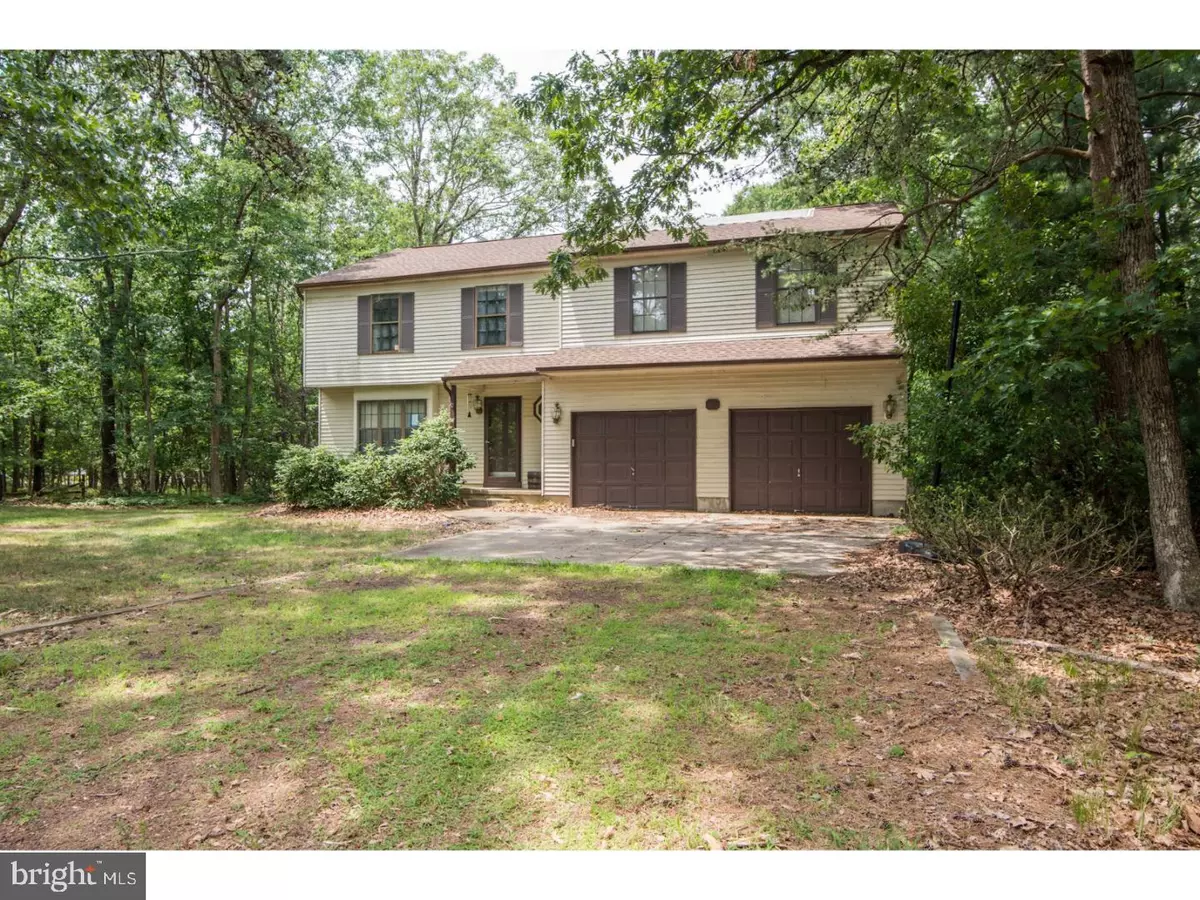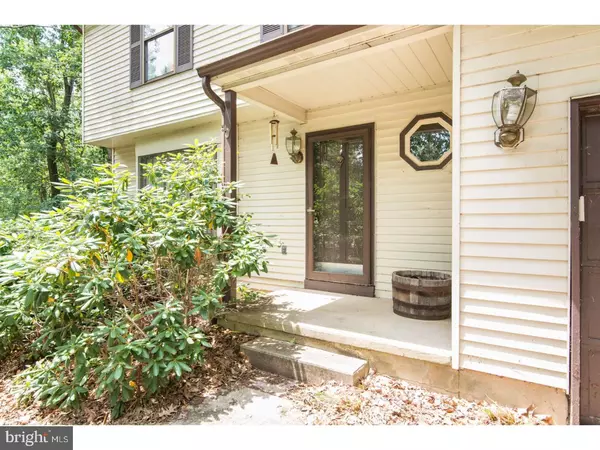$171,500
$175,000
2.0%For more information regarding the value of a property, please contact us for a free consultation.
12 MILL CHASE RD Southampton, NJ 08088
4 Beds
3 Baths
2,016 SqFt
Key Details
Sold Price $171,500
Property Type Single Family Home
Sub Type Detached
Listing Status Sold
Purchase Type For Sale
Square Footage 2,016 sqft
Price per Sqft $85
Subdivision Mill Chase
MLS Listing ID 1000421821
Sold Date 09/26/17
Style Colonial
Bedrooms 4
Full Baths 2
Half Baths 1
HOA Y/N N
Abv Grd Liv Area 2,016
Originating Board TREND
Year Built 1980
Annual Tax Amount $7,463
Tax Year 2016
Lot Size 1.020 Acres
Acres 1.02
Lot Dimensions IRR
Property Description
SO MUCH POTENTIAL! Spacious home in need of TLC, but this home will surely shine again in the hands of the right Buyer! With a wonderful layout, the lower level of the home features a family room/den off of the kitchen, a formal dining room, and living room. There are four large bedrooms upstairs, but the expansive master bedroom suite addition over the two car garage is fantastic! There is also a full basement and inground pool. Only ONE owner! Great neighborhood! Cash offers or renovation loans only. Being sold in strictly as-is condition.
Location
State NJ
County Burlington
Area Southampton Twp (20333)
Zoning FA
Rooms
Other Rooms Living Room, Dining Room, Primary Bedroom, Bedroom 2, Bedroom 3, Kitchen, Family Room, Bedroom 1, Laundry, Attic
Basement Full
Interior
Interior Features Primary Bath(s), Skylight(s), Ceiling Fan(s), Attic/House Fan, Stall Shower
Hot Water Electric
Heating Forced Air
Cooling Central A/C
Flooring Fully Carpeted, Tile/Brick
Equipment Dishwasher
Fireplace N
Window Features Bay/Bow
Appliance Dishwasher
Heat Source Oil
Laundry Basement
Exterior
Exterior Feature Deck(s)
Parking Features Oversized
Garage Spaces 4.0
Fence Other
Pool In Ground
Utilities Available Cable TV
Water Access N
Roof Type Shingle
Accessibility None
Porch Deck(s)
Total Parking Spaces 4
Garage Y
Building
Lot Description Level, Front Yard, Rear Yard, SideYard(s)
Story 2
Foundation Brick/Mortar
Sewer On Site Septic
Water Well
Architectural Style Colonial
Level or Stories 2
Additional Building Above Grade
Structure Type Cathedral Ceilings
New Construction N
Others
Senior Community No
Tax ID 33-03501 02-00005
Ownership Fee Simple
Acceptable Financing FHA 203(k)
Listing Terms FHA 203(k)
Financing FHA 203(k)
Read Less
Want to know what your home might be worth? Contact us for a FREE valuation!

Our team is ready to help you sell your home for the highest possible price ASAP

Bought with Fareeda Stokes • Harkes Realty and Associates

GET MORE INFORMATION





