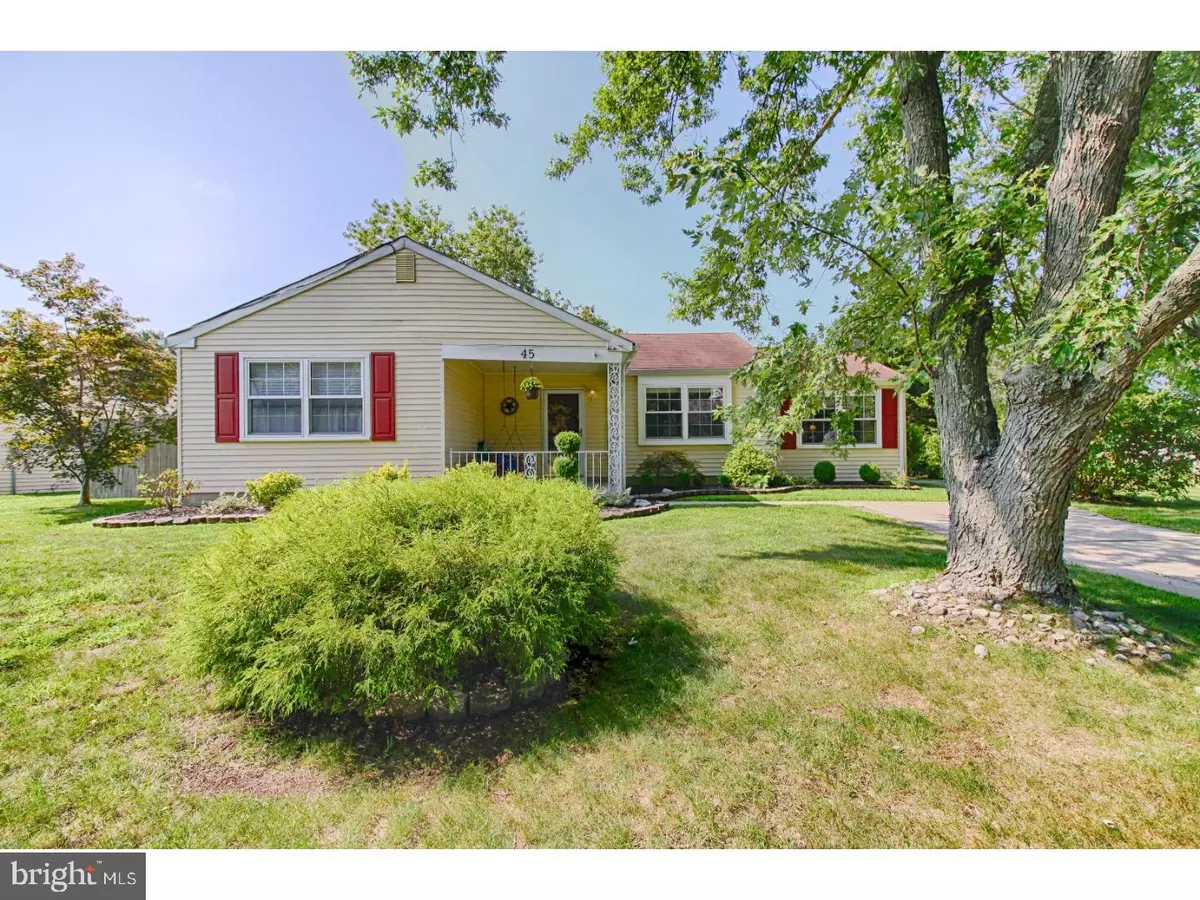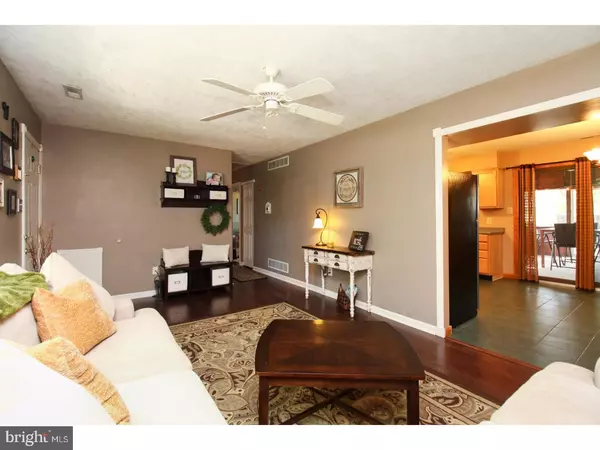$155,000
$155,000
For more information regarding the value of a property, please contact us for a free consultation.
45 MARY ELLEN LN Sicklerville, NJ 08081
3 Beds
1 Bath
1,032 SqFt
Key Details
Sold Price $155,000
Property Type Single Family Home
Sub Type Detached
Listing Status Sold
Purchase Type For Sale
Square Footage 1,032 sqft
Price per Sqft $150
Subdivision Dresden Downs
MLS Listing ID 1000425909
Sold Date 10/20/17
Style Ranch/Rambler
Bedrooms 3
Full Baths 1
HOA Y/N N
Abv Grd Liv Area 1,032
Originating Board TREND
Year Built 1979
Annual Tax Amount $5,967
Tax Year 2016
Lot Size 0.264 Acres
Acres 0.26
Lot Dimensions 92X125
Property Description
This well-maintained ranch house is the epitome of the phrase 'home sweet home!' You'll be absolutely charmed by the cozy front porch and two-person porch swing - the perfect spot to melt the stress of the day away. Inside you'll find the formal living room featuring a large front-facing window that allows sunlight to fill the whole home. In addition to the warm feeling of this room, you'll also love the beautiful hardwood floors and fine wood trim details. The living room opens to the eat-in kitchen. The kitchen boasts well-maintained appliances, built-in shelving, and glass doors to the sun room. Conveniently located within the kitchen is the spacious laundry area and storage closet. The kitchen overlooks the sunken family room. Here you'll find a vaulted ceiling, a floor-to-ceiling brick fireplace, and TWO storage closets. The sun room overlooks the private backyard and is the perfect spot to entertain friends and family. On the other side of the home you'll find three sizable bedrooms. The master bedroom features a ceiling fan, a spacious closet, and a large front window. The second bedroom boasts charming wainscoting and a nice sized closet. The third bedroom features a ceiling fan and great views of the backyard. Appropriately situated in the same hallway as the bedrooms is the full bathroom with a lovely vanity area. The yard of this home backs up to an empty field giving an even more private feeling to an already private spot. There's also a shed and a large patio with a perfect spot to set up a fire pit. You'll enjoy spending your evenings in this outside space. This home is move-in ready...all that's left to do is add your own personal touches. Make your appointment today! The A/C unit is BRAND NEW!
Location
State NJ
County Camden
Area Gloucester Twp (20415)
Zoning RES
Rooms
Other Rooms Living Room, Dining Room, Primary Bedroom, Bedroom 2, Kitchen, Family Room, Bedroom 1, Sun/Florida Room, Laundry, Other, Attic
Interior
Interior Features Ceiling Fan(s), Kitchen - Eat-In
Hot Water Electric
Heating Forced Air
Cooling Central A/C
Flooring Wood, Fully Carpeted, Vinyl, Tile/Brick
Fireplaces Number 1
Fireplaces Type Brick
Equipment Cooktop, Built-In Range, Dishwasher, Refrigerator, Disposal
Fireplace Y
Appliance Cooktop, Built-In Range, Dishwasher, Refrigerator, Disposal
Heat Source Oil
Laundry Main Floor
Exterior
Exterior Feature Patio(s), Porch(es)
Garage Spaces 3.0
Fence Other
Utilities Available Cable TV
Water Access N
Roof Type Pitched,Shingle
Accessibility None
Porch Patio(s), Porch(es)
Total Parking Spaces 3
Garage N
Building
Lot Description Level, Front Yard, Rear Yard, SideYard(s)
Story 1
Foundation Concrete Perimeter
Sewer Public Sewer
Water Public
Architectural Style Ranch/Rambler
Level or Stories 1
Additional Building Above Grade, Shed
Structure Type Cathedral Ceilings,9'+ Ceilings
New Construction N
Schools
High Schools Timber Creek
School District Black Horse Pike Regional Schools
Others
Senior Community No
Tax ID 15-17702-00007
Ownership Fee Simple
Acceptable Financing Conventional, VA, FHA 203(b)
Listing Terms Conventional, VA, FHA 203(b)
Financing Conventional,VA,FHA 203(b)
Read Less
Want to know what your home might be worth? Contact us for a FREE valuation!

Our team is ready to help you sell your home for the highest possible price ASAP

Bought with Girard Carrozza • Graham/Hearst Real Estate Company
GET MORE INFORMATION





