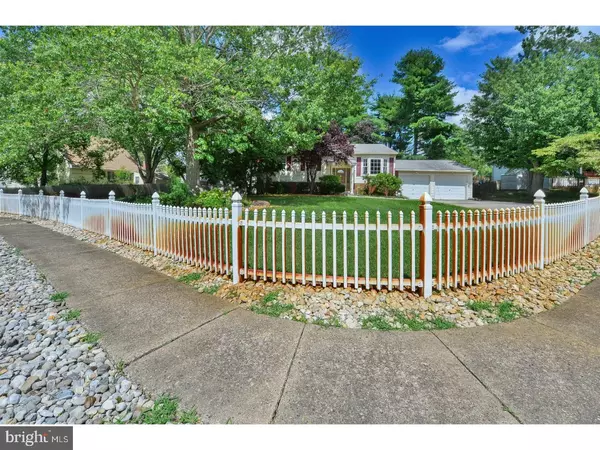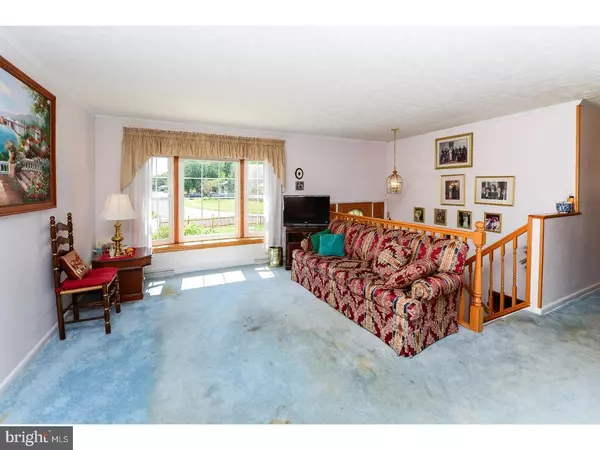$171,500
$175,000
2.0%For more information regarding the value of a property, please contact us for a free consultation.
3 EDGEHILL RD Gibbsboro, NJ 08026
3 Beds
2 Baths
1,890 SqFt
Key Details
Sold Price $171,500
Property Type Single Family Home
Sub Type Detached
Listing Status Sold
Purchase Type For Sale
Square Footage 1,890 sqft
Price per Sqft $90
Subdivision Cameo Village
MLS Listing ID 1000425351
Sold Date 09/29/17
Style Traditional,Split Level
Bedrooms 3
Full Baths 1
Half Baths 1
HOA Y/N N
Abv Grd Liv Area 1,890
Originating Board TREND
Year Built 1958
Annual Tax Amount $7,000
Tax Year 2016
Lot Size 0.347 Acres
Acres 0.35
Lot Dimensions 120X126
Property Description
Very nice expanded bi-level, great street presence, situated on an oversized lot with mature landscaping and a very private back yard. The interior has lots of great space for you to enjoy. Add your personal finishes with cosmetic updates and you'll have the home of your dreams. A split foyer welcomes you and leads to the large Living Room with enough space for easy furniture arrangement. The formal Dining Room is a great place for holiday entertaining. The well designed eat in Kitchen has updated wood cabinetry, solid surface countertops, a wall oven and microwave, gas cooktop, dishwasher and refrigerator all included. The Master Bedroom has 2 large closets and an ample amount of space. Two additional bedrooms, a full bath plus a half bath complete this main level. The lower level is where you'll find a huge Family Room with a beautiful brick, gaslog fireplace. Because the space is so large, it adds lots of flexibility to the floor plan. There's a door located here for easy access to the rear yard. A 2nd Powder Room plus the Laundry Room with washer and dryer complete this level. A 2 car garage plus double wide driveway allow for ample parking of your vehicles. Storage space is available above the garage for added convenience. Close to major highways, the high speed line and public transportation, this is a great location for the commuter. An abundance of shopping areas, restaurants and entertainment are close by, as are the highly rated schools. Property being sold in "as is" condition. This is a great opportunity to own an affordable home that you'll love for many years to come! See it now!
Location
State NJ
County Camden
Area Gibbsboro Boro (20413)
Zoning RES
Rooms
Other Rooms Living Room, Dining Room, Primary Bedroom, Bedroom 2, Kitchen, Family Room, Bedroom 1, Laundry
Basement Full
Interior
Interior Features Ceiling Fan(s), Kitchen - Eat-In
Hot Water Natural Gas
Heating Forced Air
Cooling Central A/C
Flooring Fully Carpeted, Vinyl, Tile/Brick
Fireplaces Number 1
Fireplaces Type Brick, Gas/Propane
Equipment Cooktop, Oven - Wall, Dishwasher, Disposal, Built-In Microwave
Fireplace Y
Window Features Bay/Bow
Appliance Cooktop, Oven - Wall, Dishwasher, Disposal, Built-In Microwave
Heat Source Natural Gas
Laundry Lower Floor
Exterior
Parking Features Inside Access, Garage Door Opener
Garage Spaces 4.0
Utilities Available Cable TV
Water Access N
Accessibility None
Attached Garage 1
Total Parking Spaces 4
Garage Y
Building
Lot Description Corner, Front Yard, Rear Yard, SideYard(s)
Story Other
Sewer Public Sewer
Water Public
Architectural Style Traditional, Split Level
Level or Stories Other
Additional Building Above Grade
New Construction N
Schools
Elementary Schools Gibbsboro
School District Gibbsboro Public Schools
Others
Senior Community No
Tax ID 13-00102-00011
Ownership Fee Simple
Read Less
Want to know what your home might be worth? Contact us for a FREE valuation!

Our team is ready to help you sell your home for the highest possible price ASAP

Bought with Eleanor McKenna • Pat McKenna Realtors

GET MORE INFORMATION





