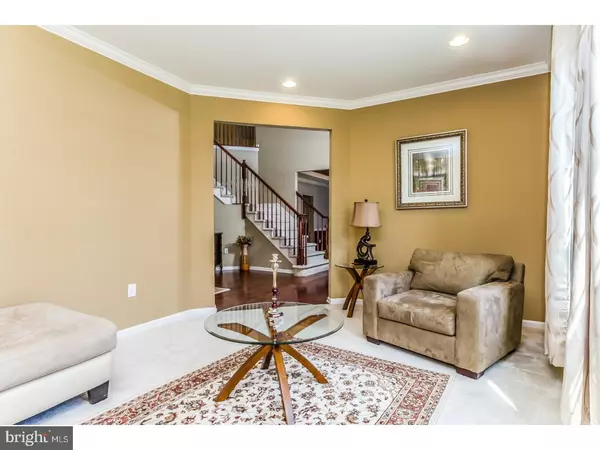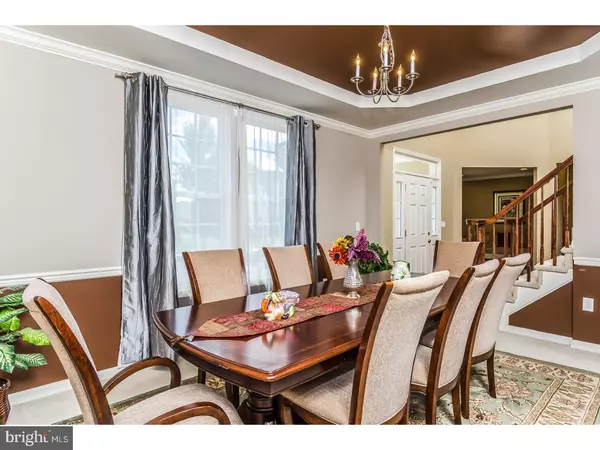$469,000
$479,900
2.3%For more information regarding the value of a property, please contact us for a free consultation.
37 HARNESS WAY Chesterfield, NJ 08515
4 Beds
3 Baths
3,196 SqFt
Key Details
Sold Price $469,000
Property Type Single Family Home
Sub Type Detached
Listing Status Sold
Purchase Type For Sale
Square Footage 3,196 sqft
Price per Sqft $146
Subdivision Cross Creek Chesterf
MLS Listing ID 1000422897
Sold Date 11/10/17
Style Colonial
Bedrooms 4
Full Baths 2
Half Baths 1
HOA Y/N N
Abv Grd Liv Area 3,196
Originating Board TREND
Year Built 2012
Annual Tax Amount $11,227
Tax Year 2016
Lot Size 9,543 Sqft
Acres 0.22
Lot Dimensions 0X0
Property Description
Welcome to the highly desired Cross Creek community of Chesterfield. This turn key "Orwell" model features a well thought out and open floor plan and is located on one of the most private streets in the whole development! As you enter, you are greeted with the two story wood floored grand foyer that features the formal living and the formal dining room with an included tray ceiling off to either side. Doors off the foyer open to a study/office, which could easily be converted into a first floor bedroom if desired. Towards the rear of the home, you enter the lavish kitchen and family room areas. Natural sunlight gleams thru the abundant windows in the two story family room which offers a gas fireplace for those cold evenings and well maintained, neutral toned carpet. The gourmet kitchen is designed for entertainment. This impressive eat in gourmet kitchen features 42 inch cabinets, a large center island, GE Profile appliances, gas stove, double oven, and beautiful granite countertops throughout. The generous eat in area sits next to large windows that provide natural light to the entire kitchen area. The main floor is completed with access to the generous two car garage and a powder room. The home backs to a quiet wooded areas creating a tranquil space for entertainment or relaxation. A dramatic staircase leads to the second level which offers a large master suite, two walk in closets, and a master bath with double sink vanity, a shower, and tub. The other three bedrooms on the second story all impress with their size. The second floor is finished with a large hall bathroom and the walk in laundry room. This home also includes plentiful recessed lighting throughout, in-ground sprinkler system, two zone HVAC, keypad access to garage, and a ready to finish full basement! This terrific home is steps away from a wonderful jogging path that runs throughout this friendly community. The well regarded Chesterfield Elementary school is a short walk away as are numerous playground and recreational areas. The location is just minutes from the NJ Turnpike, 295, 195, Rt 130, and Rt 206 - great for almost any commute. Come and see this terrific value in Chesterfield!
Location
State NJ
County Burlington
Area Chesterfield Twp (20307)
Zoning PVD2
Rooms
Other Rooms Living Room, Dining Room, Primary Bedroom, Bedroom 2, Bedroom 3, Kitchen, Family Room, Breakfast Room, Bedroom 1, Laundry, Other, Office, Attic
Basement Full, Unfinished
Interior
Interior Features Kitchen - Island, Butlers Pantry, Sprinkler System, Dining Area
Hot Water Natural Gas
Cooling Central A/C
Flooring Wood, Fully Carpeted, Tile/Brick
Fireplaces Number 1
Equipment Cooktop, Oven - Double, Oven - Self Cleaning, Dishwasher, Disposal, Built-In Microwave
Fireplace Y
Appliance Cooktop, Oven - Double, Oven - Self Cleaning, Dishwasher, Disposal, Built-In Microwave
Heat Source Natural Gas
Laundry Upper Floor
Exterior
Exterior Feature Deck(s)
Garage Spaces 5.0
Utilities Available Cable TV
Water Access N
Roof Type Shingle
Accessibility None
Porch Deck(s)
Attached Garage 2
Total Parking Spaces 5
Garage Y
Building
Story 2
Sewer Public Sewer
Water Public
Architectural Style Colonial
Level or Stories 2
Additional Building Above Grade
Structure Type 9'+ Ceilings
New Construction N
Schools
Middle Schools Northern Burlington County Regional
High Schools Northern Burlington County Regional
School District Northern Burlington Count Schools
Others
Senior Community No
Tax ID 07-00202 16-00010
Ownership Fee Simple
Security Features Security System
Read Less
Want to know what your home might be worth? Contact us for a FREE valuation!

Our team is ready to help you sell your home for the highest possible price ASAP

Bought with Michelle Krzywulak • BHHS Fox & Roach - Robbinsville

GET MORE INFORMATION





