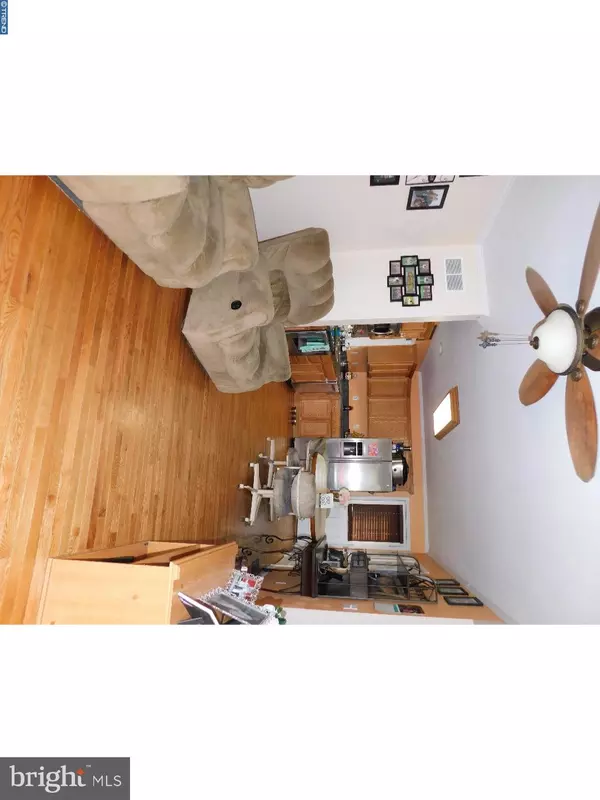$127,000
$134,900
5.9%For more information regarding the value of a property, please contact us for a free consultation.
4 S MECHANIC ST Camden Wyoming, DE 19934
2 Beds
1 Bath
762 SqFt
Key Details
Sold Price $127,000
Property Type Single Family Home
Sub Type Detached
Listing Status Sold
Purchase Type For Sale
Square Footage 762 sqft
Price per Sqft $166
Subdivision None Available
MLS Listing ID 1000443987
Sold Date 10/18/17
Style Bungalow
Bedrooms 2
Full Baths 1
HOA Y/N N
Abv Grd Liv Area 762
Originating Board TREND
Year Built 2009
Annual Tax Amount $695
Tax Year 2016
Lot Size 5,000 Sqft
Acres 0.11
Lot Dimensions 50X100
Property Sub-Type Detached
Property Description
Welcome to the quaint town of Camden-Wyoming! This beautiful 2-bedroom, 1-bathroom home is perfect for the first time home buyer or someone looking to downsize. This lovely home features hardwood flooring from the living room to the kitchen and down the hallway, and the eat-in kitchen comes with stainless steel appliances. Both bedrooms have good sizable closets and provide ample space. New HVAC system installed May of 2017. This beautiful home boasts 2X6 construction and very energy efficient. Fenced rear yard with patio and a large shed for extra storage. It is walking distance to Wyoming Park Fishing Wildlife & and Recreation and located close to schools and shopping centers with easy access to Rout 13, and Route 1, yet offers a small town atmosphere?make an appointment today!
Location
State DE
County Kent
Area Caesar Rodney (30803)
Zoning R2
Rooms
Other Rooms Living Room, Primary Bedroom, Kitchen, Bedroom 1, Attic
Interior
Interior Features Butlers Pantry, Ceiling Fan(s), Kitchen - Eat-In
Hot Water Electric
Heating Heat Pump - Electric BackUp, Forced Air
Cooling Central A/C
Flooring Wood, Fully Carpeted, Vinyl
Equipment Built-In Range, Oven - Self Cleaning, Dishwasher, Refrigerator, Built-In Microwave
Fireplace N
Appliance Built-In Range, Oven - Self Cleaning, Dishwasher, Refrigerator, Built-In Microwave
Laundry Main Floor
Exterior
Exterior Feature Patio(s), Porch(es)
Garage Spaces 3.0
Fence Other
Utilities Available Cable TV
Water Access N
Roof Type Pitched,Shingle
Accessibility None
Porch Patio(s), Porch(es)
Total Parking Spaces 3
Garage N
Building
Lot Description Level, Open, Front Yard, Rear Yard, SideYard(s)
Story 1
Foundation Brick/Mortar
Sewer Public Sewer
Water Public
Architectural Style Bungalow
Level or Stories 1
Additional Building Above Grade, Shed
New Construction N
Schools
Elementary Schools W.B. Simpson
Middle Schools Fred Fifer
High Schools Caesar Rodney
School District Caesar Rodney
Others
Senior Community No
Tax ID NM-20-09406-01-4000-000
Ownership Fee Simple
Acceptable Financing Conventional, VA, FHA 203(b)
Listing Terms Conventional, VA, FHA 203(b)
Financing Conventional,VA,FHA 203(b)
Read Less
Want to know what your home might be worth? Contact us for a FREE valuation!

Our team is ready to help you sell your home for the highest possible price ASAP

Bought with Rachel Lamb Parrish • Olson Realty
GET MORE INFORMATION





