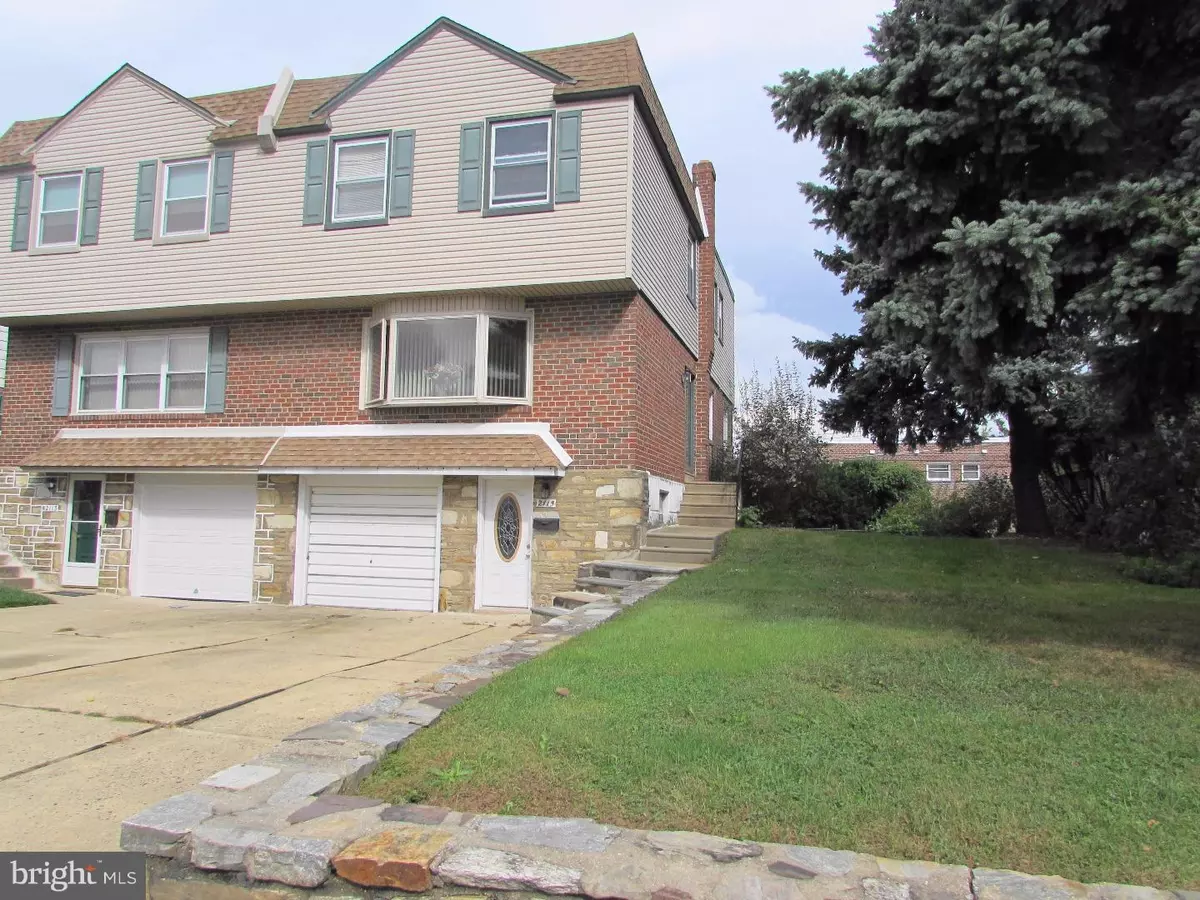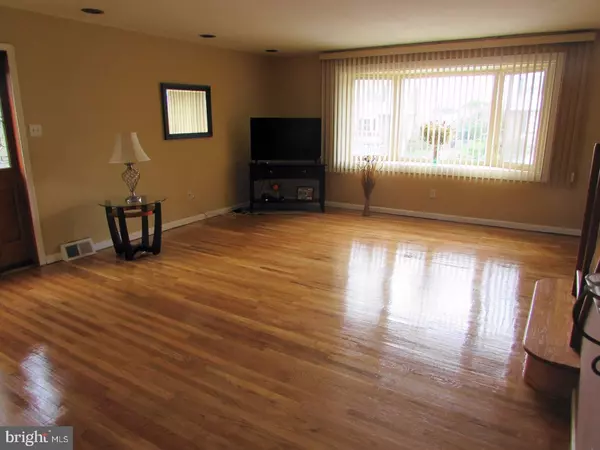$257,000
$249,900
2.8%For more information regarding the value of a property, please contact us for a free consultation.
2115 BERWYN ST Philadelphia, PA 19115
4 Beds
3 Baths
1,672 SqFt
Key Details
Sold Price $257,000
Property Type Single Family Home
Sub Type Twin/Semi-Detached
Listing Status Sold
Purchase Type For Sale
Square Footage 1,672 sqft
Price per Sqft $153
Subdivision Bustleton
MLS Listing ID 1004236491
Sold Date 01/18/18
Style Straight Thru
Bedrooms 4
Full Baths 2
Half Baths 1
HOA Y/N N
Abv Grd Liv Area 1,672
Originating Board TREND
Year Built 1959
Annual Tax Amount $2,907
Tax Year 2017
Lot Size 4,031 Sqft
Acres 0.09
Lot Dimensions 36X112
Property Description
Huge 4 bed, 2.5 bath twin on a great block in the Bustleton section. This home offers a great flow with an open floorplan through the first floor which leads to a large deck. Some of the other features include refinished hardwood floors, all 3 bathrooms have been updated, windows replaced throughout, huge bow window & newer appliances. You can pick your carpet for the basement or receive a credit. Very convenient location for public transportation, major driving arteries, shopping & walking distance to Anne Frank Elementary School. Make your appointment today.
Location
State PA
County Philadelphia
Area 19115 (19115)
Zoning RSA2
Rooms
Other Rooms Living Room, Dining Room, Primary Bedroom, Bedroom 2, Bedroom 3, Kitchen, Family Room, Bedroom 1
Basement Full
Interior
Interior Features Kitchen - Eat-In
Hot Water Natural Gas
Heating Gas
Cooling Central A/C
Fireplace N
Heat Source Natural Gas
Laundry Basement
Exterior
Garage Spaces 3.0
Water Access N
Accessibility None
Attached Garage 1
Total Parking Spaces 3
Garage Y
Building
Story 2
Sewer Public Sewer
Water Public
Architectural Style Straight Thru
Level or Stories 2
Additional Building Above Grade
New Construction N
Schools
School District The School District Of Philadelphia
Others
Senior Community No
Tax ID 581056900
Ownership Fee Simple
Read Less
Want to know what your home might be worth? Contact us for a FREE valuation!

Our team is ready to help you sell your home for the highest possible price ASAP

Bought with James P. McGinley • Re/Max One Realty
GET MORE INFORMATION





