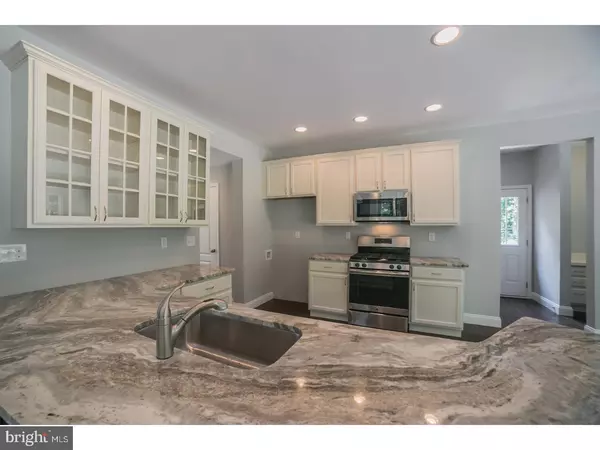$507,000
$520,000
2.5%For more information regarding the value of a property, please contact us for a free consultation.
83 STEINMETZ RD Schwenksville, PA 19473
4 Beds
4 Baths
3,260 SqFt
Key Details
Sold Price $507,000
Property Type Single Family Home
Sub Type Detached
Listing Status Sold
Purchase Type For Sale
Square Footage 3,260 sqft
Price per Sqft $155
Subdivision None Available
MLS Listing ID 1000272115
Sold Date 01/18/18
Style Colonial
Bedrooms 4
Full Baths 2
Half Baths 2
HOA Y/N N
Abv Grd Liv Area 3,260
Originating Board TREND
Year Built 2017
Annual Tax Amount $719
Tax Year 2017
Lot Size 1.411 Acres
Acres 1.41
Lot Dimensions 159
Property Description
This brand new custom home, in the award winning Spring-Ford Area School District, is perfect for the most discerning home owner. It is a rare combination of location, luxury and price. Many features are standard that most builders consider upgrades. Construction is completed on this wonderful colonial that sits on a private partially wooded lot. The floor plan is spacious and has effortless flow for today's lifestyle. First floor welcomes the family with hardwood floors throughout, kitchen with stainless steel appliances and granite counter tops, gas fireplace in family room, breakfast area with numerous windows, powder room, dining room, a computer niche with cabinets and a mud room with built in cubby's. The second floor features 3 bedrooms and one full bath, a master bedroom suite with two walk in closets, a master bathroom with double vanity and tile flooring and laundry room. The basement is finished with an open finished staircase, a half bath, windows, drywall ceiling and recessed lighting. The home also features a flag stone rear patio, built in propane fire pit and rear walkway, custom landscaping and sod lawn. This custom home has too many features and upgrades to list. You must schedule a tour to get the full appreciation of what this home has to offer.Home is close to amazing shopping such as the Philadelphia Premium Outlets, King of Prussia Mall and Providence Town Center. Nearby Limerick Township Park is phenomenal place to play, exercise and engage in numerous sport activities.
Location
State PA
County Montgomery
Area Limerick Twp (10637)
Zoning R1
Rooms
Other Rooms Living Room, Dining Room, Primary Bedroom, Bedroom 2, Bedroom 3, Kitchen, Family Room, Bedroom 1, Laundry
Basement Full
Interior
Interior Features Primary Bath(s), Butlers Pantry, Kitchen - Eat-In
Hot Water Propane
Heating Forced Air
Cooling Central A/C
Flooring Wood, Fully Carpeted
Fireplaces Number 1
Fireplaces Type Marble, Gas/Propane
Equipment Oven - Self Cleaning, Dishwasher
Fireplace Y
Appliance Oven - Self Cleaning, Dishwasher
Heat Source Bottled Gas/Propane
Laundry Upper Floor
Exterior
Exterior Feature Patio(s)
Parking Features Inside Access, Garage Door Opener
Garage Spaces 2.0
Utilities Available Cable TV
Water Access N
Roof Type Pitched,Shingle
Accessibility None
Porch Patio(s)
Attached Garage 2
Total Parking Spaces 2
Garage Y
Building
Lot Description Level, Trees/Wooded, Front Yard, Rear Yard
Story 2
Foundation Concrete Perimeter
Sewer On Site Septic
Water Well
Architectural Style Colonial
Level or Stories 2
Additional Building Above Grade
Structure Type 9'+ Ceilings
New Construction Y
Schools
Middle Schools Spring-Ford Ms 8Th Grade Center
High Schools Spring-Ford Senior
School District Spring-Ford Area
Others
Senior Community No
Tax ID 37-00-04821-002
Ownership Fee Simple
Acceptable Financing Conventional
Listing Terms Conventional
Financing Conventional
Read Less
Want to know what your home might be worth? Contact us for a FREE valuation!

Our team is ready to help you sell your home for the highest possible price ASAP

Bought with Marie A Jones • BHHS Fox & Roach Wayne-Devon

GET MORE INFORMATION





