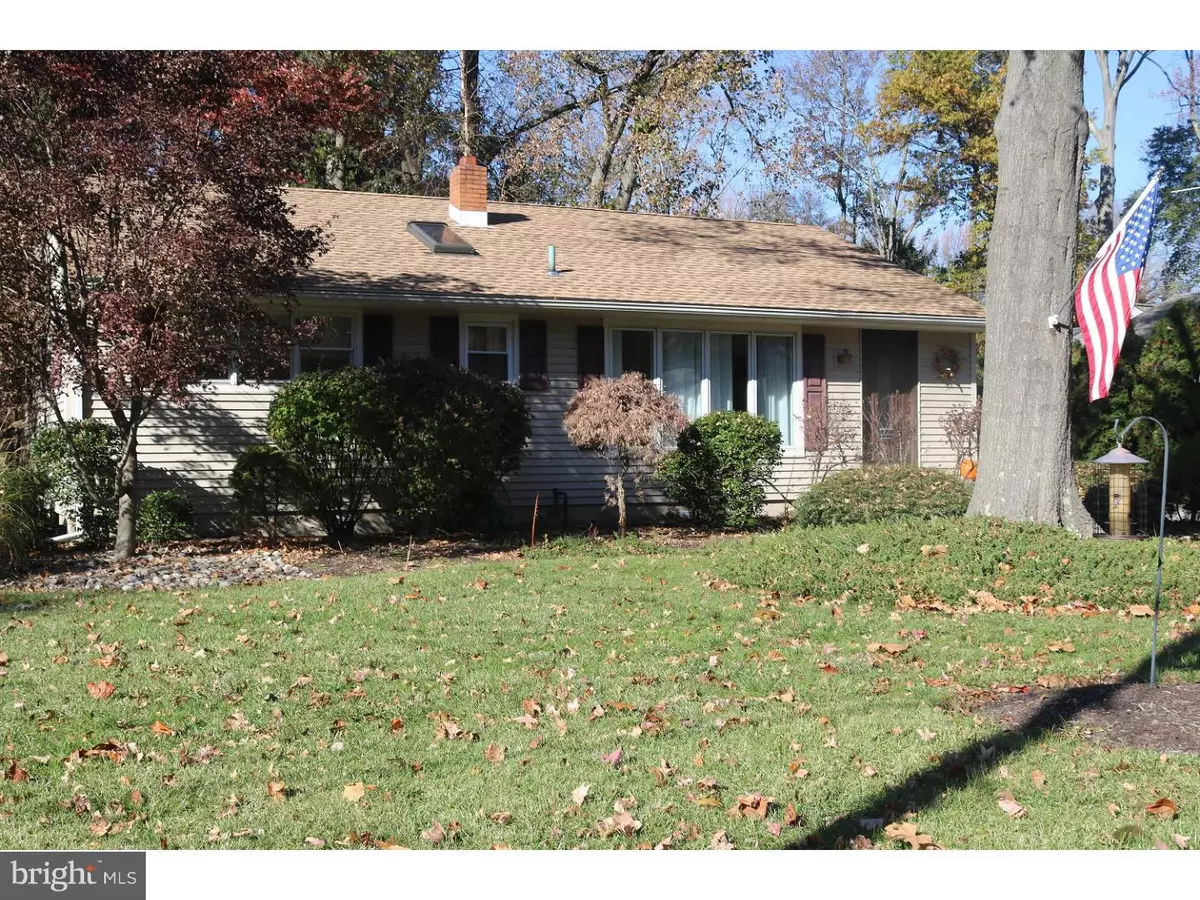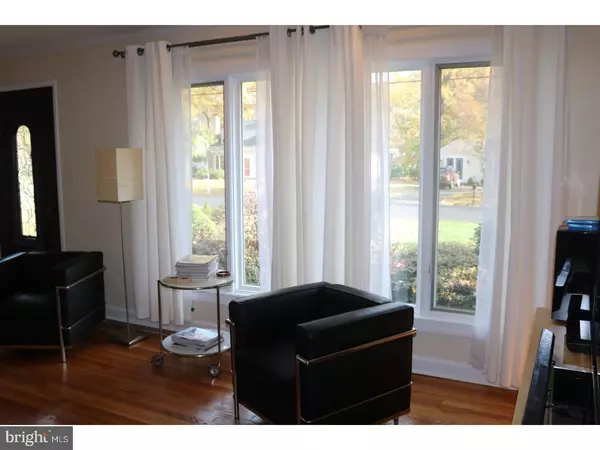$295,000
$299,900
1.6%For more information regarding the value of a property, please contact us for a free consultation.
202 W FERRY RD Yardley, PA 19067
2 Beds
1 Bath
1,134 SqFt
Key Details
Sold Price $295,000
Property Type Single Family Home
Sub Type Detached
Listing Status Sold
Purchase Type For Sale
Square Footage 1,134 sqft
Price per Sqft $260
Subdivision Arborlea
MLS Listing ID 1004160013
Sold Date 01/12/18
Style Ranch/Rambler
Bedrooms 2
Full Baths 1
HOA Y/N N
Abv Grd Liv Area 1,134
Originating Board TREND
Year Built 1955
Annual Tax Amount $4,692
Tax Year 2017
Lot Size 0.293 Acres
Acres 0.29
Lot Dimensions 75X170
Property Description
This beautiful and sunny ranch home in the Arborlea section of Yardley has two bedrooms and one bath, but has the potential for a second floor expansion. Just some of the many upgrades include brand new roof, upgraded 200 amp electric, A/C upgraded, insulated attic, new privacy fence, refinished hardwood floors, freshly painted interior, all newer Pella replacement windows, weather guard, European light fixtures,and upgraded recessed lighting. This home boast a large living room with four front widnows, recessed lighting, hardwood floors, and coat closet with shelf. The dining room has hardwood floors, recessed lighting and french doors leading to the sun room with tile floors, replaced soffits, and ceiling fan. The kitchen has ceramic tile floor, tile backsplash pickled pine cabinets with newer hardware, upgraded Grohe faucet, granite counters, porcelain sink, garden window, recessed lighting, dishwasher, and plenty of cabinet space, and a pantry. There are two bedrooms with hardwood floors. The main bedroom has plantation shutters, closet, and Minka ceiling fan. The second bedroom has two closets, and a Minka ceiling fan. The upgraded main bathroom features a newly vaulted ceiling with Frameless glass shower enclosure with ceramic tile, Kohler vanity and fixtures throughout the bath. Hansgrohne faucet in vanity. Ayres lighting fixture above the built in mirrored Robern Electric medicine cabinet. track lighting, Jacuzzi spa tub with waterfall fixture. There is a laundry chute for added convenience and a remote control skylight. The basement is partially finished and has recessed lighting, new built in humidifier, Pergo flooring and lots of storage and a cedar closet. The laundry area in also in the basement. The lot has many trees and shrubs. there is a multi level deck with a stone waterfall and picturesque yard. There is a detached one car garage with outside entrance. The driveway and porch has stamped concrete. Come check out this well cared for beauty. There is boat ramp, canal path and river access just a short walk away. Close to the Trenton Train Station, major highways, shopping, Arm and Hammer Baseball Stadium and Sun Bank Arena and more!
Location
State PA
County Bucks
Area Lower Makefield Twp (10120)
Zoning R2
Rooms
Other Rooms Living Room, Dining Room, Primary Bedroom, Kitchen, Bedroom 1, Other
Basement Full
Interior
Interior Features Skylight(s), Ceiling Fan(s)
Hot Water Electric
Heating Heat Pump - Electric BackUp, Hot Water
Cooling Central A/C
Flooring Wood, Tile/Brick
Equipment Cooktop, Built-In Range
Fireplace N
Window Features Replacement
Appliance Cooktop, Built-In Range
Laundry Basement
Exterior
Garage Spaces 2.0
Fence Other
Water Access N
Roof Type Shingle
Accessibility None
Total Parking Spaces 2
Garage Y
Building
Lot Description Trees/Wooded, Front Yard, Rear Yard
Story 1
Sewer Public Sewer
Water Public
Architectural Style Ranch/Rambler
Level or Stories 1
Additional Building Above Grade, Shed
Structure Type Cathedral Ceilings
New Construction N
Schools
High Schools Pennsbury
School District Pennsbury
Others
Senior Community No
Tax ID 20-052-049
Ownership Fee Simple
Security Features Security System
Read Less
Want to know what your home might be worth? Contact us for a FREE valuation!

Our team is ready to help you sell your home for the highest possible price ASAP

Bought with Linda M Ventola • RE/MAX Properties - Newtown

GET MORE INFORMATION





