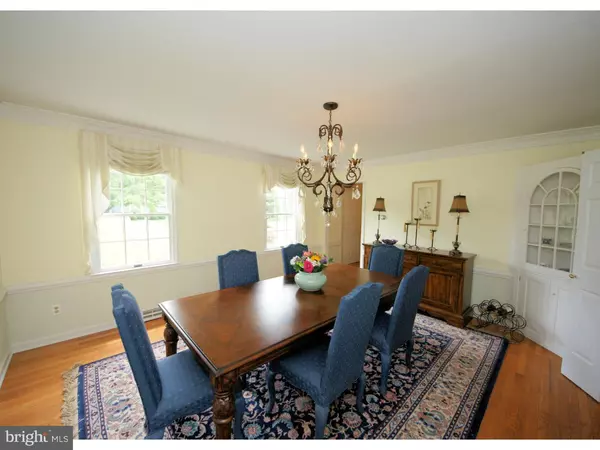$575,000
$599,000
4.0%For more information regarding the value of a property, please contact us for a free consultation.
23 DECISION WAY W Washington Crossing, PA 18977
4 Beds
3 Baths
3,241 SqFt
Key Details
Sold Price $575,000
Property Type Single Family Home
Sub Type Detached
Listing Status Sold
Purchase Type For Sale
Square Footage 3,241 sqft
Price per Sqft $177
Subdivision Buckland Valley Fa
MLS Listing ID 1002570775
Sold Date 07/31/15
Style Colonial
Bedrooms 4
Full Baths 2
Half Baths 1
HOA Fees $14/ann
HOA Y/N Y
Abv Grd Liv Area 3,241
Originating Board TREND
Year Built 1979
Annual Tax Amount $9,064
Tax Year 2015
Lot Size 0.612 Acres
Acres 0.61
Lot Dimensions 145X184
Property Description
BUCKLAND VALLEY FARMS BEAUTY!! This charming and spacious East Grant Cape possesses a delightful curb appeal enhanced by flowering trees and mature landscaping. Meander along the recently installed brick walk to the pillared entry, inside a tasteful traditional center hall awaits. A gracious wood burning fireplace with gently arching mantle catches the eye in the LR on the left, while the formal DR on the right welcomes with a a built-in display cabinet, dentil molding and direct access to the kitchen. Granite countertops sparkle in the light- filled chef's domain with stainless appliances, large pantry and cheerful breakfast area. Savor your coffee and relax awhile in the expansive 24"x 21" Great Room featuring a dramatic fieldstone fireplace, custom cabinetry and glass door access to a screened porch for dining alfresco in warm weather. A conveniently located powder room and spacious mudroom complete the main level near the 2 car garage. The airy second floor landing entices with a cozy hall landing perfect for a reading nook by the window. The large master bedroom suite w/generous closet space is privately positioned at the end of the hall on the right, while a bedroom with access to a sunken bonus room suitable for home office, gym or TV and sleepovers is strategically located at the other end of the hall on the left. Two additional bedrooms share a hall bath. All four bedrooms boast hardwood flooring!The large unfinished basement has a high ceiling, french drain and walk-in cedar closet. This space offers lots of possibilities: bar, game room, workshop- you name it! Excellent location in the community, a short jog or bike ride to the towpath and Washington Crossing State Park. Council Rock Schools! Easy commute to Princeton, NJ, major highways, trains and buses.
Location
State PA
County Bucks
Area Upper Makefield Twp (10147)
Zoning CR1
Rooms
Other Rooms Living Room, Dining Room, Primary Bedroom, Bedroom 2, Bedroom 3, Kitchen, Family Room, Bedroom 1, Other, Attic
Basement Full, Unfinished
Interior
Interior Features Primary Bath(s), Kitchen - Island, Butlers Pantry, Skylight(s), Kitchen - Eat-In
Hot Water Electric
Heating Oil, Forced Air
Cooling Central A/C
Flooring Wood, Fully Carpeted, Tile/Brick
Fireplaces Number 2
Fireplaces Type Brick, Stone
Equipment Built-In Range, Oven - Self Cleaning, Dishwasher
Fireplace Y
Appliance Built-In Range, Oven - Self Cleaning, Dishwasher
Heat Source Oil
Laundry Main Floor
Exterior
Exterior Feature Patio(s), Porch(es)
Parking Features Garage Door Opener
Garage Spaces 5.0
Fence Other
Utilities Available Cable TV
Water Access N
Roof Type Shingle
Accessibility None
Porch Patio(s), Porch(es)
Attached Garage 2
Total Parking Spaces 5
Garage Y
Building
Story 2
Sewer On Site Septic
Water Well
Architectural Style Colonial
Level or Stories 2
Additional Building Above Grade
Structure Type Cathedral Ceilings
New Construction N
Schools
School District Council Rock
Others
HOA Fee Include Common Area Maintenance
Tax ID 47-013-164
Ownership Fee Simple
Read Less
Want to know what your home might be worth? Contact us for a FREE valuation!

Our team is ready to help you sell your home for the highest possible price ASAP

Bought with Nancy H Presti • BHHS Fox & Roach-Doylestown
GET MORE INFORMATION





