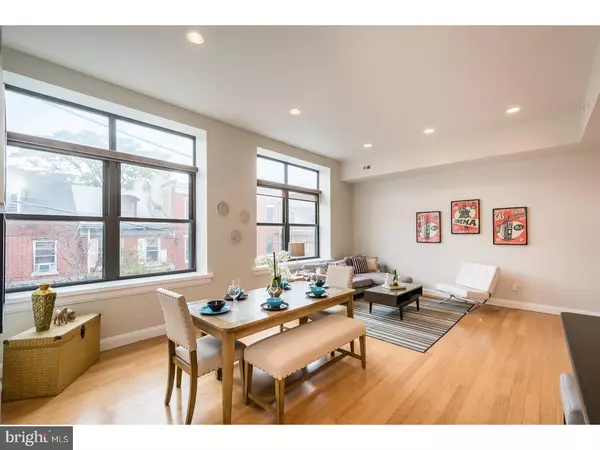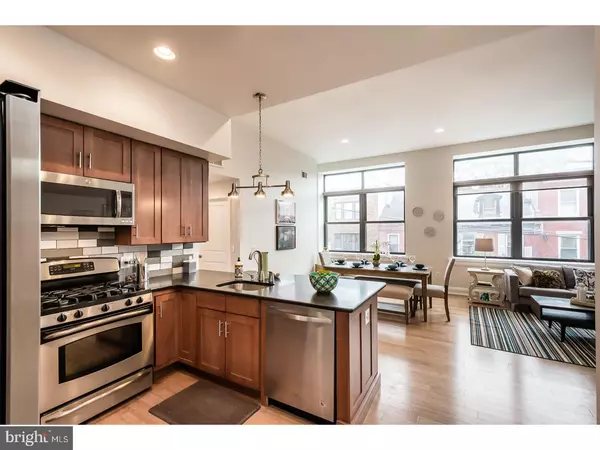$420,000
$425,000
1.2%For more information regarding the value of a property, please contact us for a free consultation.
600 S 9TH ST #201 Philadelphia, PA 19147
2 Beds
2 Baths
1,155 SqFt
Key Details
Sold Price $420,000
Property Type Single Family Home
Sub Type Unit/Flat/Apartment
Listing Status Sold
Purchase Type For Sale
Square Footage 1,155 sqft
Price per Sqft $363
Subdivision Bella Vista
MLS Listing ID 1003475313
Sold Date 12/18/17
Style Contemporary
Bedrooms 2
Full Baths 2
HOA Fees $357/mo
HOA Y/N N
Abv Grd Liv Area 1,155
Originating Board TREND
Annual Tax Amount $4,775
Tax Year 2017
Property Description
Tastefully renovated, this oversized two bedroom plus den, two bath home showcases the best of modern upgrades with a hip lofty feel. This corner unit features oversized windows that fill the space with natural light, bamboo hardwood flooring, dramatic ceiling heights, and an in-unit washer/dryer. A full gourmet kitchen features ample modern cabinetry, granite counters, stainless steel appliances, tile backsplash, and a convenient breakfast bar. The master bedroom suite features two walls of windows, generous closet space, and an en suite full bath. Head up to the common area roof space, complete with city views, lounge furniture, and two barbecue grills. Located in an boutique condominium, this home is steps away from Whole Foods, Acme, Starbucks, CVS, Philadelphia's Magic Gardens, Seger Playground, Seger Dog Park, Community Garden, parking garages, public transportation, fine dining, entertainment, and shopping establishments.
Location
State PA
County Philadelphia
Area 19147 (19147)
Zoning CMX2.
Rooms
Other Rooms Living Room, Primary Bedroom, Kitchen, Bedroom 1
Interior
Interior Features Primary Bath(s), Breakfast Area
Hot Water Natural Gas
Heating Gas, Forced Air
Cooling Central A/C
Flooring Wood
Equipment Dishwasher, Refrigerator, Built-In Microwave
Fireplace N
Appliance Dishwasher, Refrigerator, Built-In Microwave
Heat Source Natural Gas
Laundry Main Floor
Exterior
Water Access N
Accessibility None
Garage N
Building
Sewer Public Sewer
Water Public
Architectural Style Contemporary
Additional Building Above Grade
New Construction N
Schools
School District The School District Of Philadelphia
Others
HOA Fee Include Common Area Maintenance,Ext Bldg Maint,Snow Removal,Water,Sewer
Senior Community No
Tax ID 888021932
Ownership Condominium
Read Less
Want to know what your home might be worth? Contact us for a FREE valuation!

Our team is ready to help you sell your home for the highest possible price ASAP

Bought with Peter L Rossi • Redfin Corporation

GET MORE INFORMATION





