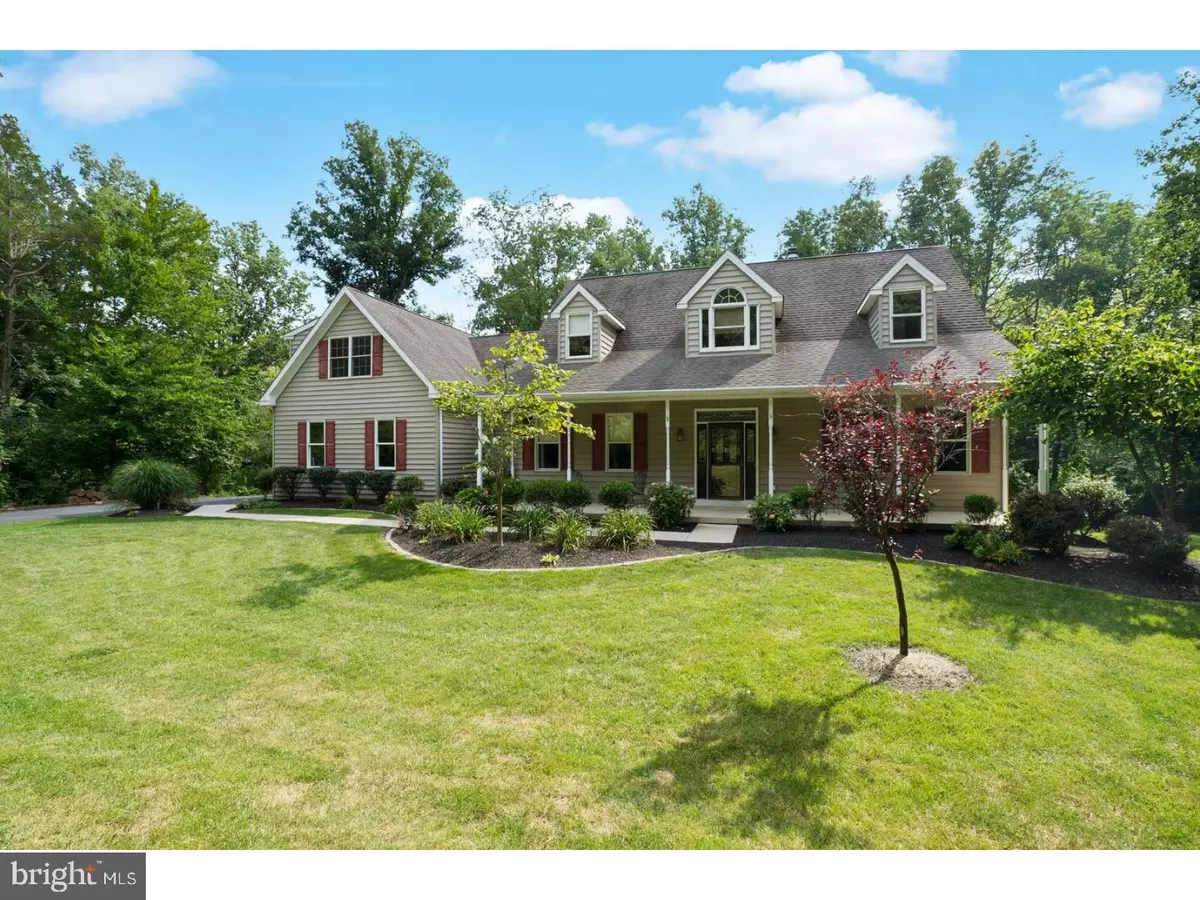$448,000
$467,900
4.3%For more information regarding the value of a property, please contact us for a free consultation.
1046 N TOWER RD Quakertown, PA 18951
4 Beds
4 Baths
5,573 SqFt
Key Details
Sold Price $448,000
Property Type Single Family Home
Sub Type Detached
Listing Status Sold
Purchase Type For Sale
Square Footage 5,573 sqft
Price per Sqft $80
MLS Listing ID 1000246293
Sold Date 12/16/17
Style Cape Cod,Colonial
Bedrooms 4
Full Baths 3
Half Baths 1
HOA Y/N N
Abv Grd Liv Area 3,349
Originating Board TREND
Year Built 2003
Annual Tax Amount $9,651
Tax Year 2017
Lot Size 2.000 Acres
Acres 1.7
Lot Dimensions 0X0
Property Description
This impeccable home in Pennridge School District is found on a secluded location on a cul-de-sac and the two acres of woods that surround this house need to be experienced. Words, photos and video included do not do this property justice. The highest quality of materials and workmanship can be found in this house which has been maintained to the standards of when this owner had it built in 2003. Come and enjoy your new home which includes an In-Law Suite and a ground level main bedroom, an elegant bath; also French Doors leading to your own porch. As you enter through the front door you find a Stone Fireplace in the Living Room/Great Room with a vaulted ceiling bound to impress all who visit. Leading off of this room there are French Doors to a screened in cedar wood porch. The open floor plan moves into the the large eat in kitchen which will become the heart of your new home. This space will become the background for your lives. You will find plenty of kitchen cabinets and counter space. Between the formal dining room and kitchen is a Butler's Pantry with additional counter space for serving. Off the kitchen is a laundry room, walk in storage closet, a pantry, another closet for storage, and an entrance to the attached two car garage. Add a back hallway that leads to a rear yard entry door, a space that can be used for an office, and a stairway to the In-Law Suite located over the garage. This one bedroom In-Law Suite has a full kitchen, nice sized bath and plenty of windows everywhere. Come and find the "Harry Potter Closet". A front entrance door staircase leads to large bedrooms and full hallway bath between both. The balcony hallway overlooks the Living Room/Great Room so that the fireplace is - once again - a focal point. The basement is finished (with high ceilings) so that you can have different areas for relaxing and for entertaining including a wet bar. Additionally, there is a portion of the basement which is unfinished for storage. Look for recessed lighting throughout nearly all of the rooms in the 4,000 +/- square feet of finished living space. Externally, you will find professional done landscaped garden beds. The owners have installed buried electrical wiring so their pets would be safe when outside. A fire pit is ready to welcome you. Attending Pennridge School District, located in West Rockhill Township make this your new home. You deserve it!
Location
State PA
County Bucks
Area West Rockhill Twp (10152)
Zoning RC
Rooms
Other Rooms Living Room, Dining Room, Primary Bedroom, Bedroom 2, Bedroom 3, Kitchen, Family Room, Bedroom 1, In-Law/auPair/Suite, Laundry, Other
Basement Full
Interior
Interior Features Primary Bath(s), Butlers Pantry, Skylight(s), Ceiling Fan(s), 2nd Kitchen, Wet/Dry Bar, Stall Shower, Kitchen - Eat-In
Hot Water Electric
Heating Forced Air
Cooling Central A/C
Flooring Wood, Fully Carpeted, Tile/Brick
Fireplaces Number 1
Fireplaces Type Stone
Equipment Built-In Range, Oven - Self Cleaning, Dishwasher
Fireplace Y
Appliance Built-In Range, Oven - Self Cleaning, Dishwasher
Heat Source Oil
Laundry Main Floor
Exterior
Exterior Feature Patio(s), Porch(es)
Parking Features Inside Access, Garage Door Opener, Oversized
Garage Spaces 5.0
Utilities Available Cable TV
Water Access N
Roof Type Shingle
Accessibility None
Porch Patio(s), Porch(es)
Attached Garage 2
Total Parking Spaces 5
Garage Y
Building
Lot Description Cul-de-sac, Level, Open, Trees/Wooded, Front Yard, Rear Yard, SideYard(s)
Story 1.5
Foundation Concrete Perimeter
Sewer On Site Septic
Water Well
Architectural Style Cape Cod, Colonial
Level or Stories 1.5
Additional Building Above Grade, Below Grade
Structure Type Cathedral Ceilings,9'+ Ceilings
New Construction N
Schools
Elementary Schools Seylar
Middle Schools Pennridge North
High Schools Pennridge
School District Pennridge
Others
Senior Community No
Tax ID 52-009-017-001
Ownership Fee Simple
Acceptable Financing Conventional
Listing Terms Conventional
Financing Conventional
Read Less
Want to know what your home might be worth? Contact us for a FREE valuation!

Our team is ready to help you sell your home for the highest possible price ASAP

Bought with Daniel J. Smith • Keller Williams Real Estate-Montgomeryville

GET MORE INFORMATION





