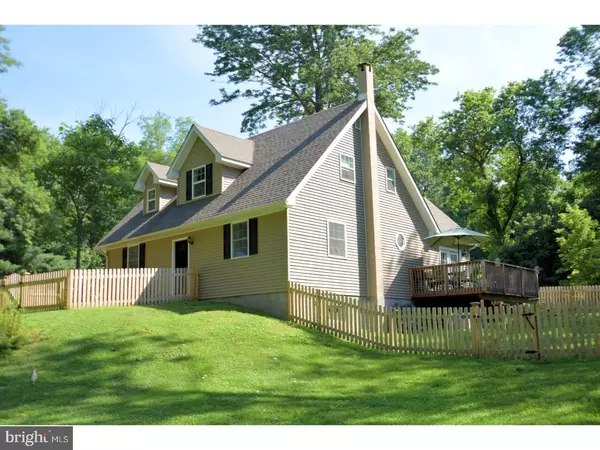$415,000
$430,000
3.5%For more information regarding the value of a property, please contact us for a free consultation.
500 W FORGE RD Glen Mills, PA 19342
3 Beds
3 Baths
1,600 SqFt
Key Details
Sold Price $415,000
Property Type Single Family Home
Sub Type Detached
Listing Status Sold
Purchase Type For Sale
Square Footage 1,600 sqft
Price per Sqft $259
Subdivision Autumn Woods
MLS Listing ID 1000086446
Sold Date 08/30/17
Style Cape Cod
Bedrooms 3
Full Baths 2
Half Baths 1
HOA Y/N N
Abv Grd Liv Area 1,600
Originating Board TREND
Year Built 1940
Annual Tax Amount $4,364
Tax Year 2017
Lot Size 2.872 Acres
Acres 2.87
Lot Dimensions 0X0
Property Description
Welcome to 500 Forge Rd in Glen Mills. Your cottage style home will greet you with peace and serenity once you pull into your driveway. You'll enjoy the comfort of space from your neighbors but close enough to borrow that cup of sugar. Your new home is completely modernized and updated with an open floor plan, hardwood floors, beautiful kitchen with granite counters and stainless steel appliances. Enjoy your new sitting room that leads out to your deck through French doors overlooking your beautiful backyard. Have your morning coffee on the deck while enjoying the wildlife. Upstairs of your new home are three bedrooms and two full baths. Your furry friends will enjoy the freedom to roam as there is a beautiful New picket fence both in the front and back of your home. If you have guests over for entertaining and they want to stretch their wings, they can enjoy outside the fence with activities like football, badminton, and bow and arrow practice and end the night by a fire with great conversations and drinks. Need extra space for your items? A brand new high barn shed is conveniently located to secure your things. Your new home will wrap you with calmness especially after a stressful day. You're close to all shopping areas and beautiful parks. Come home and enjoy the best of both worlds.
Location
State PA
County Delaware
Area Middletown Twp (10427)
Zoning R-10
Rooms
Other Rooms Living Room, Dining Room, Primary Bedroom, Bedroom 2, Kitchen, Family Room, Bedroom 1, Laundry, Attic
Basement Partial, Unfinished
Interior
Interior Features Primary Bath(s), Kitchen - Island, Breakfast Area
Hot Water Propane, Instant Hot Water
Heating Propane, Forced Air
Cooling Central A/C
Flooring Wood, Fully Carpeted, Tile/Brick
Fireplaces Number 1
Fireplaces Type Stone, Gas/Propane
Equipment Dishwasher, Built-In Microwave
Fireplace Y
Window Features Energy Efficient,Replacement
Appliance Dishwasher, Built-In Microwave
Heat Source Bottled Gas/Propane
Laundry Basement
Exterior
Exterior Feature Deck(s)
Garage Spaces 3.0
Fence Other
Water Access N
Roof Type Pitched
Accessibility None
Porch Deck(s)
Total Parking Spaces 3
Garage N
Building
Lot Description Front Yard, Rear Yard, SideYard(s)
Story 2
Foundation Brick/Mortar
Sewer Public Sewer
Water Well
Architectural Style Cape Cod
Level or Stories 2
Additional Building Above Grade
New Construction N
Schools
Middle Schools Springton Lake
High Schools Penncrest
School District Rose Tree Media
Others
Senior Community No
Tax ID 27-00-00634-00
Ownership Fee Simple
Acceptable Financing Conventional, VA, FHA 203(b)
Listing Terms Conventional, VA, FHA 203(b)
Financing Conventional,VA,FHA 203(b)
Read Less
Want to know what your home might be worth? Contact us for a FREE valuation!

Our team is ready to help you sell your home for the highest possible price ASAP

Bought with Karen R Bittner-Kight • Keller Williams Real Estate - Media

GET MORE INFORMATION





