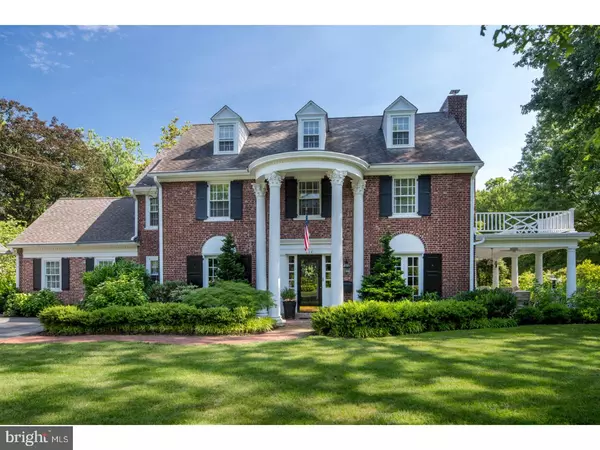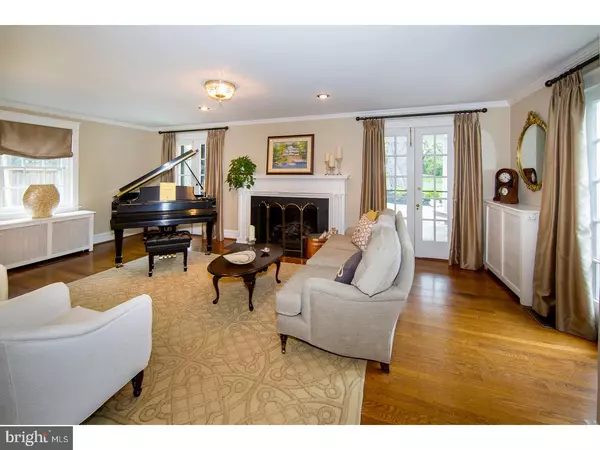$895,000
$925,000
3.2%For more information regarding the value of a property, please contact us for a free consultation.
314 WINDSOR AVE Wayne, PA 19087
5 Beds
4 Baths
3,010 SqFt
Key Details
Sold Price $895,000
Property Type Single Family Home
Sub Type Detached
Listing Status Sold
Purchase Type For Sale
Square Footage 3,010 sqft
Price per Sqft $297
Subdivision None Available
MLS Listing ID 1000086036
Sold Date 08/04/17
Style Colonial
Bedrooms 5
Full Baths 3
Half Baths 1
HOA Y/N N
Abv Grd Liv Area 3,010
Originating Board TREND
Year Built 1920
Annual Tax Amount $10,164
Tax Year 2017
Lot Size 9,322 Sqft
Acres 0.21
Lot Dimensions 166X77
Property Description
Substantially renovated in 2010, this 1920-built brick Georgian-style gem has much to offer the discerning family seeking a comfortable, elegant lifestyle in the quintessential Wayne locale. Take a tour of this special home to appreciate the incredible care & attention to detail that has been paid to every detail. Among the many upgrades include a new family room that opened the flow from the kitchen & breakfast room, beautifying the exterior addition with the use of reclaimed 1920-era brick for conformity & constructing a separate Carriage House (by Cottage Industries) with matching brick of the main house. A garage with a state-of-the-art car lift allows for the storage of 2 cars; a finished 2nd-floor loft with hand-scraped wood floors makes a perfect studio/office; high-efficiency windows minimize energy costs. The pristine 5BR 3.5 bath main home is grand & inviting, highlighted by soaring front columns, a charming front porch & other classic architectural elements. The lush landscaped grounds feature lovely Zen areas for enjoying nature. A welcoming Center Hall interior is graced by extensive millwork, multiple glass French doors & hardwood floors on all levels. A powder room sits at the rear of the reception hall, and wide openings introduce the formal living & dining rooms. Engage with guests around the living room fireplace, then proceed through glass doors to the front grounds & expanded covered flagstone courtyard to extend the gathering outdoors. The chef will adore the gourmet kitchen designed with white cabinetry, granite countertops & high-end stainless steel appliances. An expanded breakfast room/butler's pantry spills into the spacious family room that's great for movie nights & entertaining. Doors lead out to the flagstone terrace that gets excellent morning light & the Carriage House. Up the grand main stairs is a hallway den/sitting area with built-ins for reading or homework. Three BRs, 2 full baths & a laundry room also occupy the 2nd level. Versatile space awaits on the 3rd floor with 2 carpeted BRs & a full bath with claw-foot tub. An unfinished basement with a workshop, high-efficiency gas heat & thermostatically controlled radiators complete your comfort. The very friendly & desirable Main Line address is in walking distance to the train, farmer's market, walking/biking trail, plentiful shops, restaurants & award-winning schools!
Location
State PA
County Delaware
Area Radnor Twp (10436)
Zoning RES
Rooms
Other Rooms Living Room, Dining Room, Primary Bedroom, Bedroom 2, Bedroom 3, Kitchen, Family Room, Bedroom 1, Laundry, Other
Basement Full, Unfinished
Interior
Interior Features Primary Bath(s), Dining Area
Hot Water Natural Gas
Heating Gas, Hot Water
Cooling Central A/C
Flooring Wood, Fully Carpeted, Tile/Brick
Fireplaces Number 1
Fireplaces Type Gas/Propane
Equipment Dishwasher
Fireplace Y
Appliance Dishwasher
Heat Source Natural Gas
Laundry Upper Floor
Exterior
Exterior Feature Patio(s)
Garage Spaces 4.0
Water Access N
Accessibility None
Porch Patio(s)
Total Parking Spaces 4
Garage Y
Building
Story 2
Sewer Public Sewer
Water Public
Architectural Style Colonial
Level or Stories 2
Additional Building Above Grade
New Construction N
Schools
School District Radnor Township
Others
Senior Community No
Tax ID 36-01-00742-00
Ownership Fee Simple
Read Less
Want to know what your home might be worth? Contact us for a FREE valuation!

Our team is ready to help you sell your home for the highest possible price ASAP

Bought with Lisa Yakulis • Kurfiss Sotheby's International Realty

GET MORE INFORMATION





