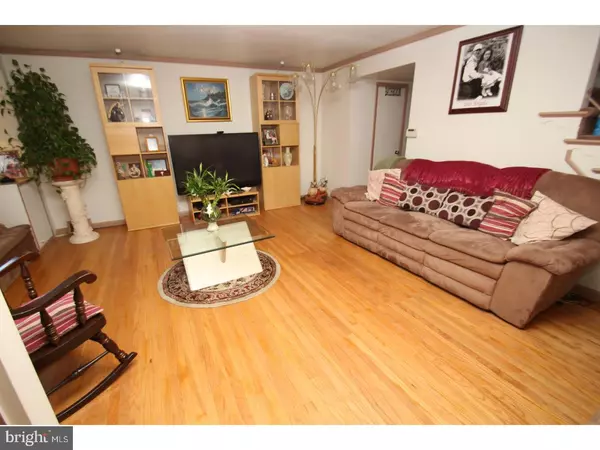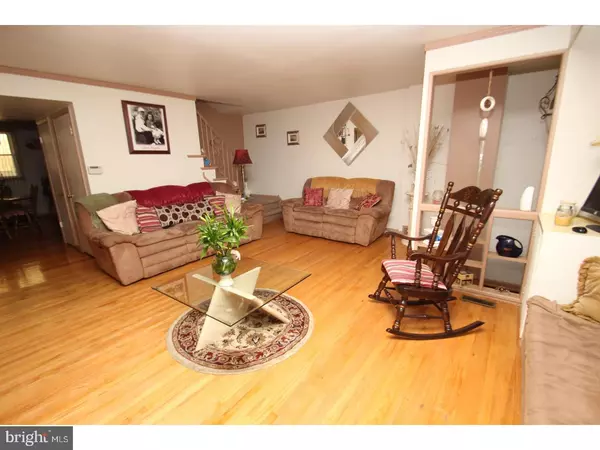$86,650
$115,000
24.7%For more information regarding the value of a property, please contact us for a free consultation.
3806 POWELL RD Brookhaven, PA 19015
3 Beds
2 Baths
1,520 SqFt
Key Details
Sold Price $86,650
Property Type Townhouse
Sub Type End of Row/Townhouse
Listing Status Sold
Purchase Type For Sale
Square Footage 1,520 sqft
Price per Sqft $57
Subdivision Brookhaven
MLS Listing ID 1000085768
Sold Date 08/15/17
Style Other
Bedrooms 3
Full Baths 1
Half Baths 1
HOA Y/N N
Abv Grd Liv Area 1,520
Originating Board TREND
Year Built 1972
Annual Tax Amount $2,249
Tax Year 2017
Lot Size 2,222 Sqft
Acres 0.05
Lot Dimensions 20X111
Property Description
Solid row home in Toby Farms ? renovated and ready for it's new owner! A small foyer greets you, entering the home into the spacious living room, with hardwood flooring and gorgeous bay window with built in seating. Flow through to the separate dining room, which is open to the kitchen, with a breakfast bar and so much cabinet space ? you will need to figure out how to fill them all! Upstairs you'll find 3 bedrooms, with the spacious master, continuing the hardwood flooring, large closets and unique storage solutions. A full bath completes the upstairs, and a bonus of a half bath is located on the first floor. The half-finished basement is currently used as an office space, but could make a great playroom or additional living space. The fenced in back yard is private with a covered patio ? the perfect spot to grill and chill on the upcoming summer months! Close to all major routes and community amenities, don't miss your chance to move right in and enjoy YOUR new home!
Location
State PA
County Delaware
Area Chester Twp (10407)
Zoning RESID
Rooms
Other Rooms Living Room, Dining Room, Primary Bedroom, Bedroom 2, Kitchen, Bedroom 1
Basement Full
Interior
Interior Features Kitchen - Eat-In
Hot Water Natural Gas
Heating Gas, Forced Air
Cooling Central A/C
Flooring Wood
Fireplace N
Heat Source Natural Gas
Laundry Lower Floor
Exterior
Garage Spaces 1.0
Water Access N
Accessibility None
Total Parking Spaces 1
Garage N
Building
Story 2
Sewer Public Sewer
Water Public
Architectural Style Other
Level or Stories 2
Additional Building Above Grade
New Construction N
Schools
High Schools Chester High School - Main Campus
School District Chester-Upland
Others
Senior Community No
Tax ID 07-00-00585-10
Ownership Fee Simple
Read Less
Want to know what your home might be worth? Contact us for a FREE valuation!

Our team is ready to help you sell your home for the highest possible price ASAP

Bought with Karan K Hivale • Weichert Realtors

GET MORE INFORMATION





