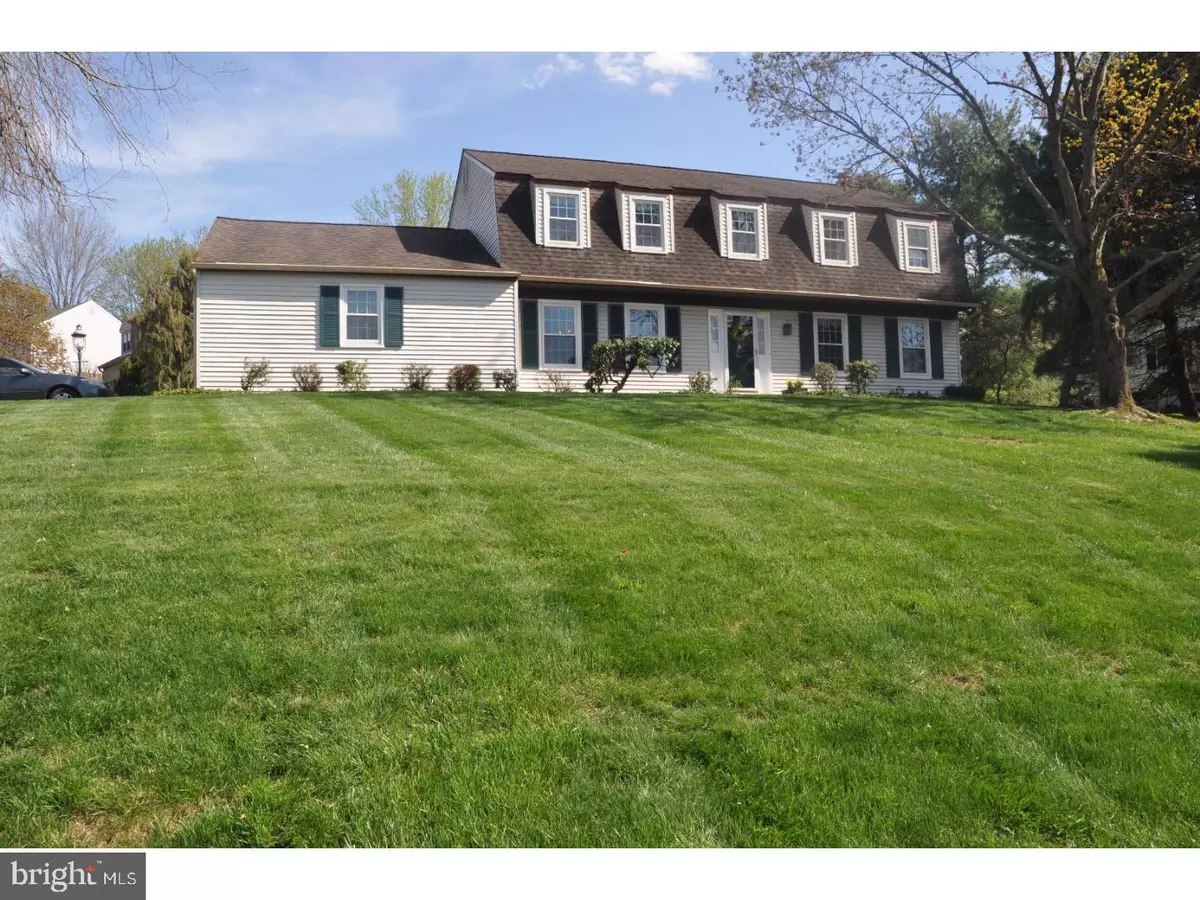$510,000
$499,900
2.0%For more information regarding the value of a property, please contact us for a free consultation.
24 LANGSTOON LN Media, PA 19063
4 Beds
3 Baths
2,444 SqFt
Key Details
Sold Price $510,000
Property Type Single Family Home
Sub Type Detached
Listing Status Sold
Purchase Type For Sale
Square Footage 2,444 sqft
Price per Sqft $208
Subdivision Langstoon
MLS Listing ID 1000083772
Sold Date 07/28/17
Style Colonial
Bedrooms 4
Full Baths 2
Half Baths 1
HOA Fees $18/ann
HOA Y/N Y
Abv Grd Liv Area 2,444
Originating Board TREND
Year Built 1979
Annual Tax Amount $7,590
Tax Year 2017
Lot Size 0.369 Acres
Acres 0.37
Lot Dimensions 109X127
Property Description
Welcome to 24 Langstoon Lane, a MOVE-IN Condition, beautifully maintained center hall colonial, in the desirable community of Langstoon! The first floor of this lovely home features a large living room, a formal dining room, a family room with a brick wood burning fireplace with sliders to a deck, and a spacious eat-in kitchen that has granite countertops, stainless steel appliances, plenty of cabinet space, and a pantry. The laundry room and powder room complete the first floor. The second floor feature the master bedroom with a huge walk-in closet and an updated master bath, 3 other good size bedrooms with great closets, an updated tiled hall bathroom, and pull down stairs to a large attic great for storage! The heater and central air were new in 2009, and a brand new stainless steel chimney liner was installed in Feb. 2017. This home features the perfect place to relax on a warm spring or summer day with the fabulous gazebo and deck! You will love the peace and tranquility of the back yard! Other features of this home are: replacement windows, an oversized 2 car garage which allows for parking and storage with an extra attic, a large finished basement that offers plenty of options for a home office, a workout room, or play room, and beautiful landscaping! This home will not last long - it's located minutes from major roads, shopping, and Paxon Hollow Country CLub, schedule your appointment today!!
Location
State PA
County Delaware
Area Marple Twp (10425)
Zoning RESID
Rooms
Other Rooms Living Room, Dining Room, Primary Bedroom, Bedroom 2, Bedroom 3, Kitchen, Family Room, Bedroom 1, Attic
Basement Full, Fully Finished
Interior
Interior Features Primary Bath(s), Kitchen - Eat-In
Hot Water Electric
Heating Oil, Forced Air
Cooling Central A/C
Fireplaces Number 1
Fireplaces Type Brick
Fireplace Y
Window Features Replacement
Heat Source Oil
Laundry Main Floor
Exterior
Exterior Feature Deck(s)
Parking Features Inside Access
Garage Spaces 5.0
Water Access N
Accessibility None
Porch Deck(s)
Attached Garage 2
Total Parking Spaces 5
Garage Y
Building
Lot Description Corner
Story 2
Sewer Public Sewer
Water Public
Architectural Style Colonial
Level or Stories 2
Additional Building Above Grade
New Construction N
Schools
School District Marple Newtown
Others
Senior Community No
Tax ID 25-00-02463-57
Ownership Fee Simple
Read Less
Want to know what your home might be worth? Contact us for a FREE valuation!

Our team is ready to help you sell your home for the highest possible price ASAP

Bought with Daniel Doogan • Long & Foster Real Estate, Inc.

GET MORE INFORMATION





