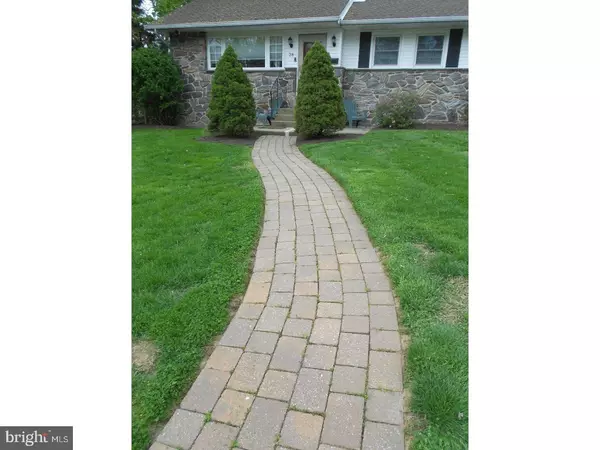$225,000
$227,500
1.1%For more information regarding the value of a property, please contact us for a free consultation.
28 BEECH RD Wallingford, PA 19086
3 Beds
1 Bath
2,191 SqFt
Key Details
Sold Price $225,000
Property Type Single Family Home
Sub Type Detached
Listing Status Sold
Purchase Type For Sale
Square Footage 2,191 sqft
Price per Sqft $102
Subdivision Wallingford Hills
MLS Listing ID 1000083646
Sold Date 08/04/17
Style Ranch/Rambler
Bedrooms 3
Full Baths 1
HOA Y/N N
Abv Grd Liv Area 1,311
Originating Board TREND
Year Built 1950
Annual Tax Amount $5,577
Tax Year 2017
Lot Size 8,494 Sqft
Acres 0.2
Lot Dimensions 60X100
Property Description
Large Charming Move Right in Ranch, offers large rooms & convenient living. Living room with picture window & New Carpeting.Large Dining room all Hardwood Floors Throughout! New Eatin Kitchen with Pantry, Built in Microwave & outside entry to Deck, great for entertaining. Hall with closets, large Main Bdm has a Walkin Closet capable of adding a Master Bath! Additional double wide Closet all nicely decorated & ready to move right in! 2 additional Nice size Bedrooms with double closets. All New doors T/out. Updated Thermal Tilt Windows T/Out, New attractive Full Bath. Full Basement offers Full 8 Foot ceilings and a large Finished Family room, Large Rec room offers much more living square footage, Laundry area, Sep workout room, utilitiy area. Beautiful Stone Front with Maint Free Vinyl Siding. Large Deck, Fenced rear yard & larger than most corner lot. Updated Heater, New Roof 2017. Just Move right in. Desired community in Wallingford/Swarthmore School District, yet 3-5 Minutes to I-95, 476 & all sorts of shopping.12-15 minutes to Phila Int Airport, 1.6 Mile to Trian, 5 Minutes to downtown Media. Two Blocks to over 40 Acres of Green space & Walking Trails, yet 1 Mile to the New shopping Center with Lowes,Starbucks,Hand & Stone, Smash Burgers & more. Walk to public Trans. Don't miss this Just listed custom built move right in Beauty ......
Location
State PA
County Delaware
Area Nether Providence Twp (10434)
Zoning RESI
Rooms
Other Rooms Living Room, Dining Room, Primary Bedroom, Bedroom 2, Kitchen, Family Room, Bedroom 1, Laundry, Other, Attic
Basement Full, Fully Finished
Interior
Interior Features Butlers Pantry, Ceiling Fan(s), Kitchen - Eat-In
Hot Water S/W Changeover
Heating Oil, Forced Air, Baseboard, Energy Star Heating System
Cooling Wall Unit
Flooring Wood, Fully Carpeted, Vinyl
Equipment Oven - Self Cleaning, Energy Efficient Appliances, Built-In Microwave
Fireplace N
Window Features Energy Efficient,Replacement
Appliance Oven - Self Cleaning, Energy Efficient Appliances, Built-In Microwave
Heat Source Oil
Laundry Basement
Exterior
Exterior Feature Deck(s), Patio(s)
Parking Features Garage Door Opener
Fence Other
Utilities Available Cable TV
Water Access N
Roof Type Pitched,Shingle
Accessibility None
Porch Deck(s), Patio(s)
Garage N
Building
Lot Description Corner, Level, Front Yard, Rear Yard, SideYard(s)
Story 1
Foundation Stone
Sewer Public Sewer
Water Public
Architectural Style Ranch/Rambler
Level or Stories 1
Additional Building Above Grade, Below Grade
New Construction N
Schools
Elementary Schools Nether Providence
Middle Schools Strath Haven
High Schools Strath Haven
School District Wallingford-Swarthmore
Others
Senior Community No
Tax ID 34-00-00164-05
Ownership Fee Simple
Acceptable Financing Conventional, VA, FHA 203(b)
Listing Terms Conventional, VA, FHA 203(b)
Financing Conventional,VA,FHA 203(b)
Read Less
Want to know what your home might be worth? Contact us for a FREE valuation!

Our team is ready to help you sell your home for the highest possible price ASAP

Bought with Mary Louise Butler • Elfant Wissahickon-Chestnut Hill
GET MORE INFORMATION





