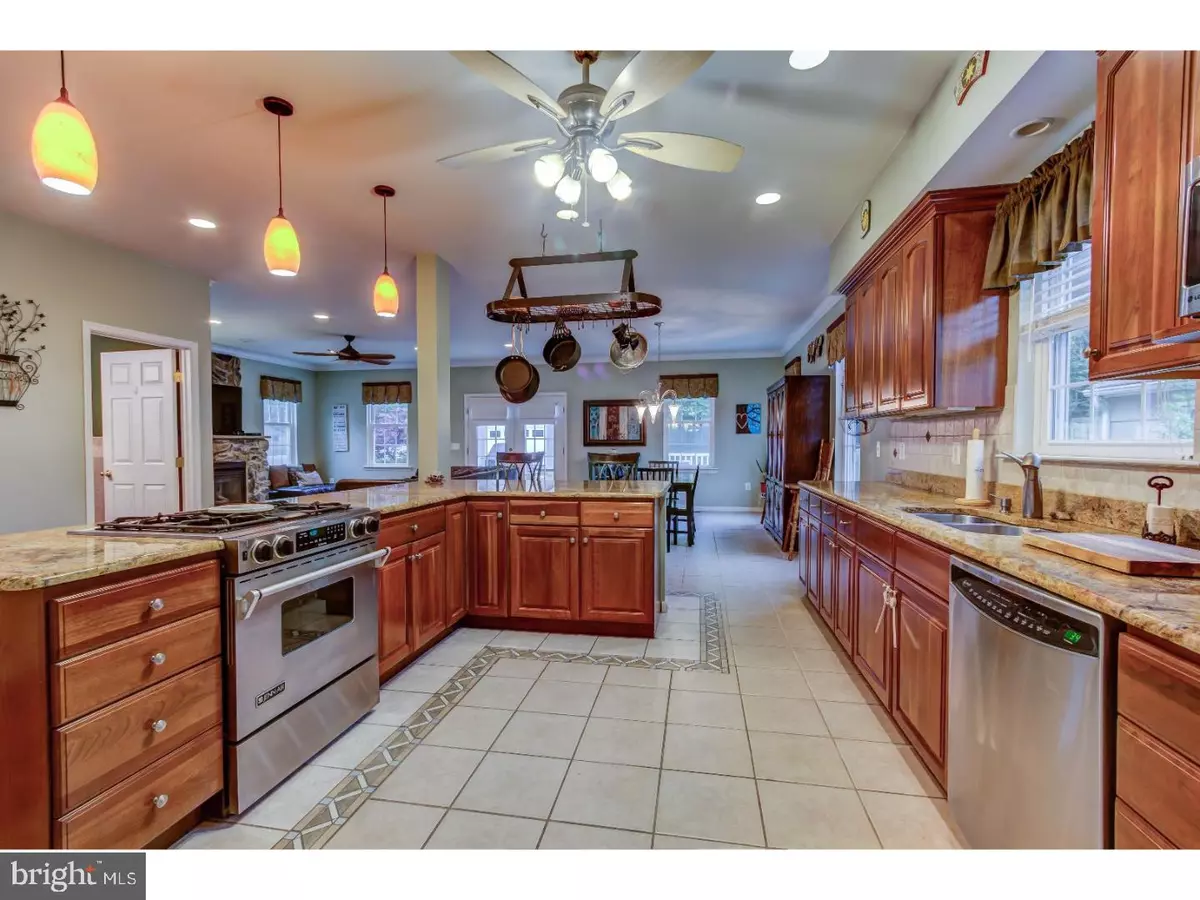$340,000
$339,999
For more information regarding the value of a property, please contact us for a free consultation.
813 AGNES AVE Morton, PA 19070
4 Beds
3 Baths
3,052 SqFt
Key Details
Sold Price $340,000
Property Type Single Family Home
Sub Type Detached
Listing Status Sold
Purchase Type For Sale
Square Footage 3,052 sqft
Price per Sqft $111
Subdivision None Available
MLS Listing ID 1000083550
Sold Date 08/10/17
Style Colonial
Bedrooms 4
Full Baths 2
Half Baths 1
HOA Y/N N
Abv Grd Liv Area 3,052
Originating Board TREND
Year Built 2005
Annual Tax Amount $12,422
Tax Year 2017
Lot Size 8,189 Sqft
Acres 0.19
Property Description
Welcome to Ridley's Finest! This Brick Front, Custom Built Home will absolutely blow you away. Without question one of the nicest homes in Ridley Township! Pull into the stamped concrete driveway, walk up the paver stairway on to the amazing front patio featuring Vinyl Railings and Stamped Concrete! First Floor: Your breath will be taken away? Stunning Foyer Entrance with Cherry Hardwood Flooring, Center Hall Stair Well, Formal living room and Formal Dining Room, follow the exquisite hardwood to the Enormous Family Room/Kitchen Area! The kitchen is HUGE! Featuring Double Sided Peninsulas, Walnut Glazed Cabinets, Stainless Appliances, Granite Countertops, and Tile Flooring, An Eat In Area/Breakfast nook all overlooking the Oversized Family Room with Stone Front Fireplace! Recessed lighting and Crown Molding Throughout as well as a powder room in this area! The French Doors lead to the spacious deck with views of the perfectly sized rear yard. Second Floor Features: 3 Large Bedrooms, Second Floor Laundry! Hall Bathroom, and the Amazing master Suite w/ vaulted ceilings, master bath and massive closets! Basement Features: The size doesn't stop here! Huge family room/man cave! Two additional Rooms that could be used as office/bedroom areas, and an updated powder room! Exterior Upgrades: Huge Yard, Deck, One Car Detached Garage, Spacious Parking for 4plus cars. This home is one of the largest builds in Ridley Township!!
Location
State PA
County Delaware
Area Ridley Twp (10438)
Zoning RESID
Rooms
Other Rooms Living Room, Dining Room, Primary Bedroom, Bedroom 2, Bedroom 3, Kitchen, Family Room, Bedroom 1
Basement Full
Interior
Interior Features Kitchen - Eat-In
Hot Water Propane
Heating Propane, Forced Air
Cooling Central A/C
Flooring Wood
Fireplaces Type Stone
Fireplace N
Heat Source Bottled Gas/Propane
Laundry Upper Floor
Exterior
Exterior Feature Deck(s), Patio(s), Porch(es)
Garage Spaces 4.0
Water Access N
Accessibility None
Porch Deck(s), Patio(s), Porch(es)
Total Parking Spaces 4
Garage Y
Building
Story 2
Sewer Public Sewer
Water Public
Architectural Style Colonial
Level or Stories 2
Additional Building Above Grade
New Construction N
Schools
Elementary Schools Amosland
Middle Schools Ridley
High Schools Ridley
School District Ridley
Others
Senior Community No
Tax ID 38-03-00057-02
Ownership Fee Simple
Read Less
Want to know what your home might be worth? Contact us for a FREE valuation!

Our team is ready to help you sell your home for the highest possible price ASAP

Bought with Jason M Gizzi • Keller Williams Real Estate - Media

GET MORE INFORMATION





