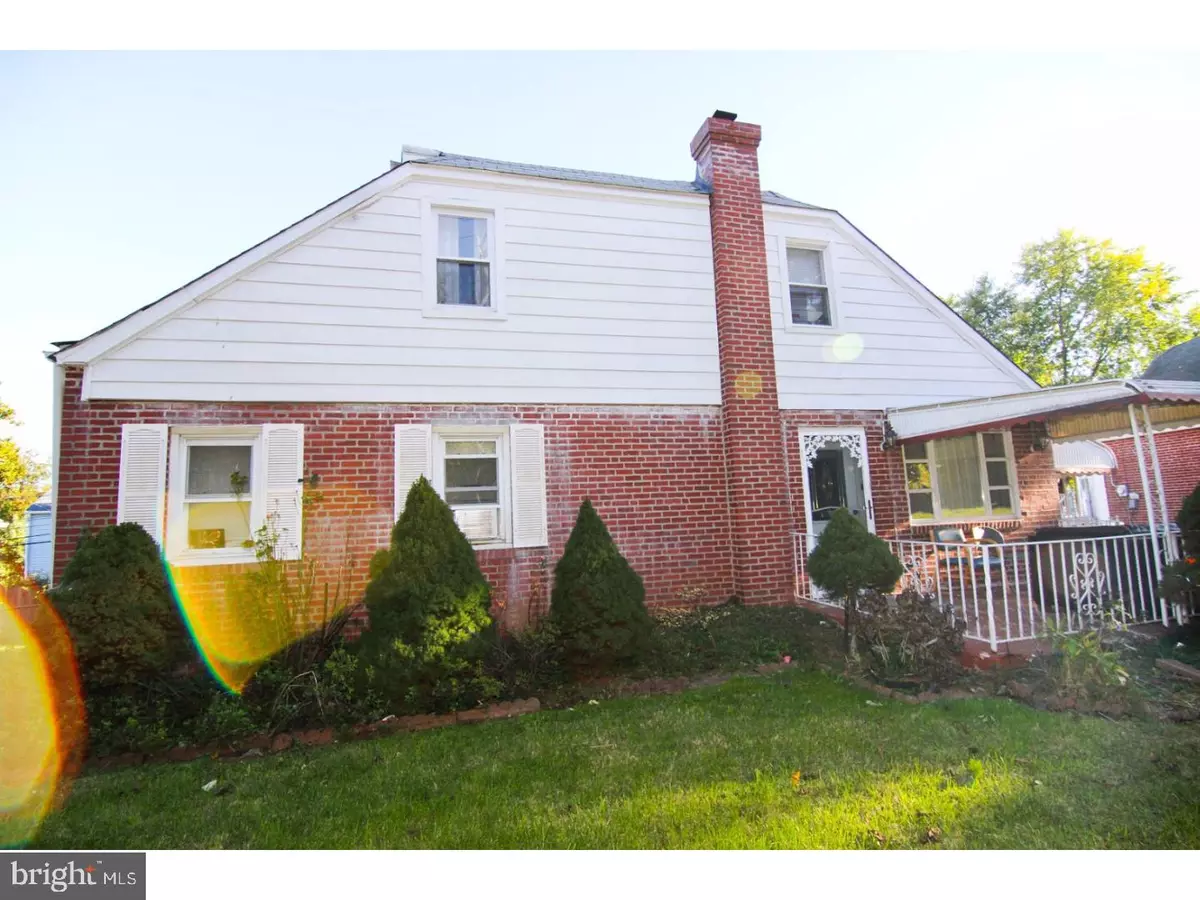$135,000
$139,900
3.5%For more information regarding the value of a property, please contact us for a free consultation.
724 E PROVIDENCE RD Aldan, PA 19018
3 Beds
2 Baths
1,489 SqFt
Key Details
Sold Price $135,000
Property Type Single Family Home
Sub Type Detached
Listing Status Sold
Purchase Type For Sale
Square Footage 1,489 sqft
Price per Sqft $90
Subdivision Aldan
MLS Listing ID 1000083048
Sold Date 07/21/17
Style Traditional
Bedrooms 3
Full Baths 2
HOA Y/N N
Abv Grd Liv Area 1,489
Originating Board TREND
Year Built 1950
Annual Tax Amount $5,295
Tax Year 2017
Lot Size 6,534 Sqft
Acres 0.15
Lot Dimensions 65X99
Property Description
Wouldn't you love to own a single detached home for the same price as a twin in this area? Relax with a sweet cocktail on the large patio area with an awning. How about hosting a large backyard party on the huge wooden deck and fully fenced in back yard. This property is in move in ready condition. The front door leads into the main family room adorned with hardwood floors. Two bedrooms and a full bath are located on the first floor, perfect for those who don't want to walk up steps. The kitchen features newer cabinets and a brand new granite counter. A built in breakfast bar and dining room is located on both sides of the kitchen. The master suite is located on the second floor with a large updated dual sink bathroom and walk in closet! This property features a large private backyard deck with lots of room for entertaining. Six cars can fit on the massive concrete driveway that leads to a generously sized detached garage. There is also a storage shed in the backyard. This home is located within minutes from public transportation. 10 minute drive to I-95. 20 minute drive to downtown Philadelphia.
Location
State PA
County Delaware
Area Upper Darby Twp (10416)
Zoning RES
Rooms
Other Rooms Living Room, Dining Room, Primary Bedroom, Bedroom 2, Kitchen, Family Room, Bedroom 1
Basement Partial
Interior
Interior Features Kitchen - Eat-In
Hot Water Natural Gas
Heating Gas, Hot Water
Cooling None
Fireplace N
Heat Source Natural Gas
Laundry Basement
Exterior
Garage Spaces 1.0
Water Access N
Accessibility None
Total Parking Spaces 1
Garage N
Building
Story 2
Sewer Public Sewer
Water Public
Architectural Style Traditional
Level or Stories 2
Additional Building Above Grade
New Construction N
Schools
School District Upper Darby
Others
Senior Community No
Tax ID 16-02-01698-00
Ownership Fee Simple
Read Less
Want to know what your home might be worth? Contact us for a FREE valuation!

Our team is ready to help you sell your home for the highest possible price ASAP

Bought with Lori A Menasion • BHHS Fox & Roach-Center City Walnut
GET MORE INFORMATION





