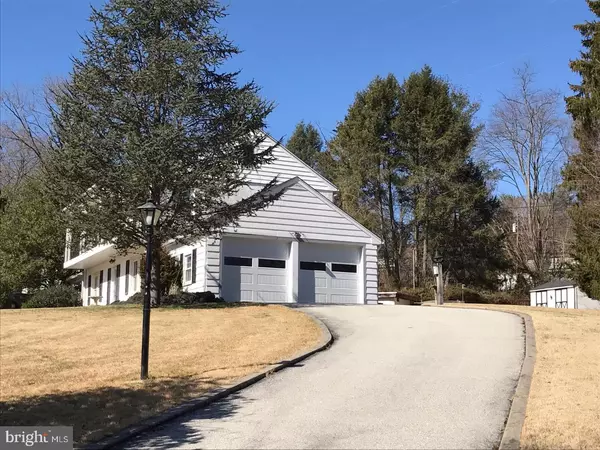$331,000
$329,900
0.3%For more information regarding the value of a property, please contact us for a free consultation.
1 LAFAYETTE CIR Media, PA 19063
3 Beds
3 Baths
1,824 SqFt
Key Details
Sold Price $331,000
Property Type Single Family Home
Sub Type Detached
Listing Status Sold
Purchase Type For Sale
Square Footage 1,824 sqft
Price per Sqft $181
Subdivision None Available
MLS Listing ID 1000082466
Sold Date 05/23/17
Style Colonial
Bedrooms 3
Full Baths 2
Half Baths 1
HOA Y/N N
Abv Grd Liv Area 1,824
Originating Board TREND
Year Built 1955
Annual Tax Amount $6,351
Tax Year 2017
Lot Size 0.783 Acres
Acres 0.78
Lot Dimensions 176X93
Property Description
This is the opportunity you've been waiting for! Situated on a cul-de-sac in a desirable development in Middletown township, this 3BR 2.5 Bath Center Hall Colonial needs updating but is priced well below market value! 1st: Center hall, large LR with fireplace, built-in bookcase and outer entrance to a covered patio, dining rm with built-in corner cabinets, updated eat-in-kitchen with maple cabinets, corian counters and an outer entrance, powder room and entrance to an enclosed rear porch. 2nd: Spacious mater bedroom with walk-in closet and master bath with stall shower. 2 additional bedrooms (Master bedroom and 2nd Bedroom have an outer entrance to a balcony) and a hall bath. There is an access panel in the master BR closet to an attic. Basement: Full and unfinished with an outer entrance. 2 car attached garage with newer doors and electric opener. Heater approx 5 years old. Hardwood flooring throughout. Vinyl windows. Huge corner lot with front, side and rear yards. Priced below market to reflect updates that are needed. Property being sold in As-Is condition. Seller will do no repairs except township U & O. Quick settlement possible. Easy to Show!
Location
State PA
County Delaware
Area Middletown Twp (10427)
Zoning RES
Rooms
Other Rooms Living Room, Dining Room, Primary Bedroom, Bedroom 2, Kitchen, Bedroom 1, Other, Attic
Basement Full, Unfinished, Outside Entrance
Interior
Interior Features Primary Bath(s), Ceiling Fan(s), Stall Shower, Kitchen - Eat-In
Hot Water Electric
Heating Oil, Forced Air
Cooling Central A/C
Flooring Wood
Fireplaces Number 1
Fireplaces Type Brick
Equipment Cooktop, Oven - Self Cleaning, Dishwasher, Built-In Microwave
Fireplace Y
Window Features Energy Efficient
Appliance Cooktop, Oven - Self Cleaning, Dishwasher, Built-In Microwave
Heat Source Oil
Laundry Basement
Exterior
Exterior Feature Deck(s), Patio(s), Porch(es), Balcony
Parking Features Garage Door Opener
Garage Spaces 4.0
Water Access N
Roof Type Shingle
Accessibility None
Porch Deck(s), Patio(s), Porch(es), Balcony
Attached Garage 2
Total Parking Spaces 4
Garage Y
Building
Lot Description Front Yard, Rear Yard, SideYard(s)
Story 2
Foundation Brick/Mortar
Sewer Public Sewer
Water Well
Architectural Style Colonial
Level or Stories 2
Additional Building Above Grade, Shed
New Construction N
Schools
Middle Schools Springton Lake
High Schools Penncrest
School District Rose Tree Media
Others
Senior Community No
Tax ID 27-00-01115-00
Ownership Fee Simple
Acceptable Financing Conventional
Listing Terms Conventional
Financing Conventional
Read Less
Want to know what your home might be worth? Contact us for a FREE valuation!

Our team is ready to help you sell your home for the highest possible price ASAP

Bought with Dawn A Wilson • BHHS Fox & Roach - Hockessin
GET MORE INFORMATION





