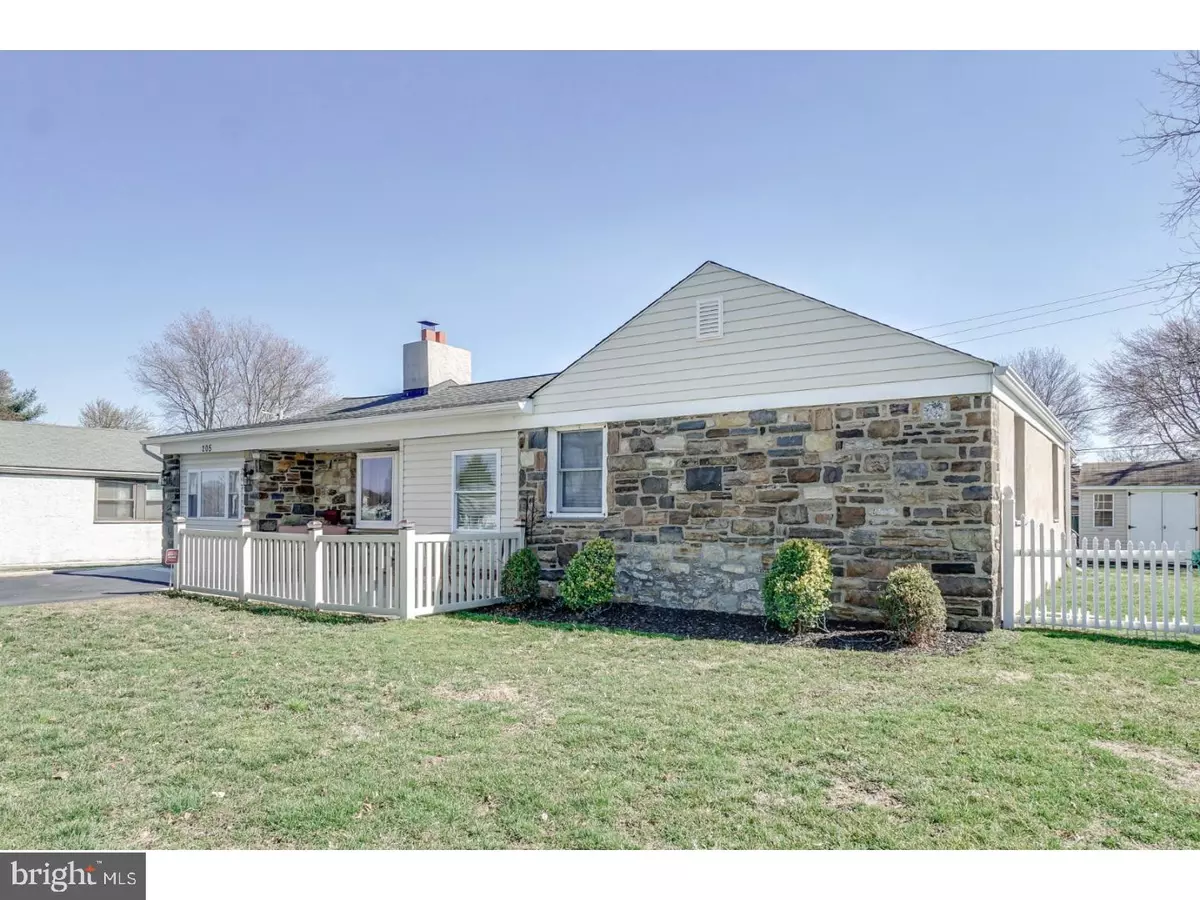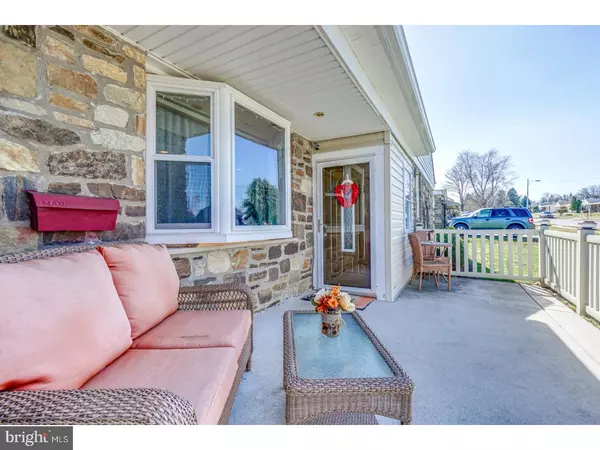$350,000
$349,900
For more information regarding the value of a property, please contact us for a free consultation.
205 MORTON AVE Broomall, PA 19008
3 Beds
2 Baths
1,591 SqFt
Key Details
Sold Price $350,000
Property Type Single Family Home
Sub Type Detached
Listing Status Sold
Purchase Type For Sale
Square Footage 1,591 sqft
Price per Sqft $219
Subdivision Marple
MLS Listing ID 1000082132
Sold Date 05/25/17
Style Ranch/Rambler
Bedrooms 3
Full Baths 1
Half Baths 1
HOA Y/N N
Abv Grd Liv Area 1,591
Originating Board TREND
Year Built 1948
Annual Tax Amount $3,594
Tax Year 2017
Lot Size 7,623 Sqft
Acres 0.18
Lot Dimensions 79X111
Property Description
This gorgeous rancher has been updated into an open concept and is located in the very desirable town of Broomall. This 3 bed, 1.5 bath has everything you need in a home. This property has been updated and meticulously maintained over the years. As you enter through the vestibule, you are welcomed with beautiful hardwood floors and an open living room which takes in lots of natural light. Once you pass the living room, you will enter a bar room which can be converted into an extra bedroom, office or entertainment area. As you reenter the living room and pass the fireplace you are led into the dining room and kitchen area. The kitchen has been updated with new cabinets, updated appliances and lots of storage. The updated back of the home leads into a laundry area. The bathroom was completely renovated and expanded with new tile, dual vanity, separate shower stall,jacuzzi bath tub and a flat screen TV. The property also has an attic space which goes the full length of the house and gives you lots of storage. Beautiful french doors lead to the back patio area which is great for entertaining guest and friends. The shed in the back of the home provides more storage. Please come and check out this open concept home which gives you the joy and pleasure of one floor living. You are just minutes from Routes 3 & 476. Make your appointment today!
Location
State PA
County Delaware
Area Marple Twp (10425)
Zoning RES
Rooms
Other Rooms Living Room, Dining Room, Primary Bedroom, Bedroom 2, Kitchen, Family Room, Bedroom 1, Attic
Basement Partial
Interior
Interior Features Stall Shower
Hot Water Natural Gas
Heating Gas, Forced Air
Cooling Central A/C
Flooring Wood, Fully Carpeted
Fireplaces Number 1
Equipment Dishwasher, Disposal
Fireplace Y
Appliance Dishwasher, Disposal
Heat Source Natural Gas
Laundry Main Floor
Exterior
Exterior Feature Patio(s)
Fence Other
Water Access N
Accessibility None
Porch Patio(s)
Garage N
Building
Story 1
Foundation Brick/Mortar
Sewer Public Sewer
Water Public
Architectural Style Ranch/Rambler
Level or Stories 1
Additional Building Above Grade
New Construction N
Schools
School District Marple Newtown
Others
Senior Community No
Tax ID 25-00-03118-00
Ownership Fee Simple
Acceptable Financing Conventional, VA, FHA 203(b)
Listing Terms Conventional, VA, FHA 203(b)
Financing Conventional,VA,FHA 203(b)
Read Less
Want to know what your home might be worth? Contact us for a FREE valuation!

Our team is ready to help you sell your home for the highest possible price ASAP

Bought with David L Alexander • Long & Foster Real Estate, Inc.
GET MORE INFORMATION





