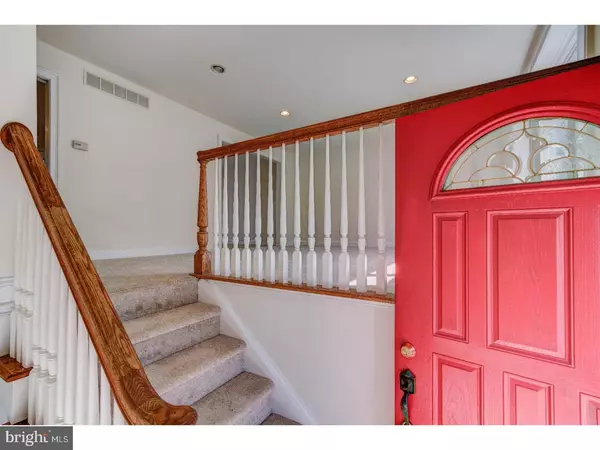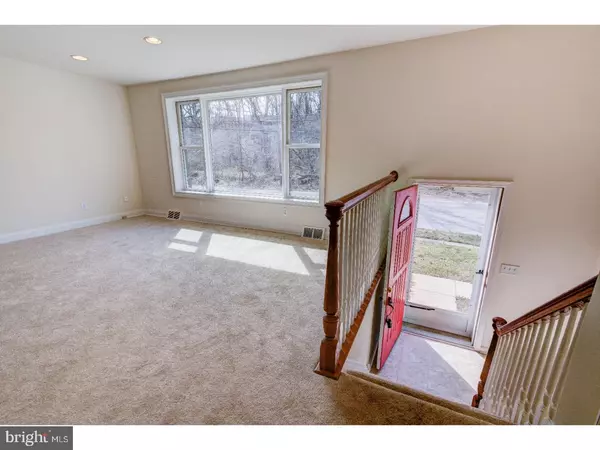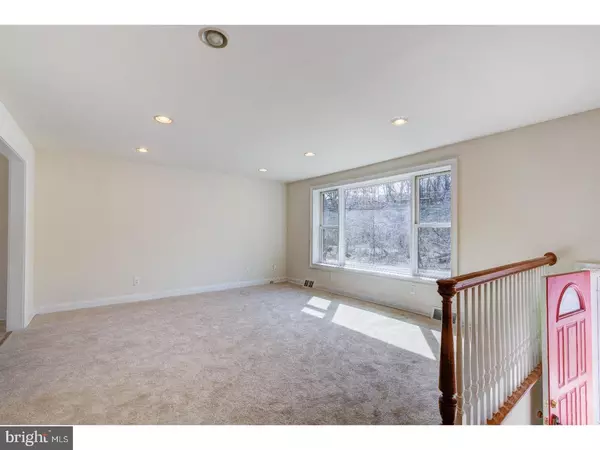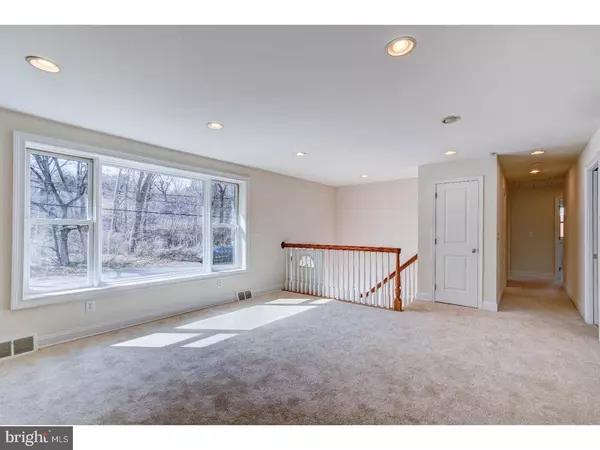$185,000
$189,900
2.6%For more information regarding the value of a property, please contact us for a free consultation.
5003 CHESTER CREEK RD Brookhaven, PA 19015
3 Beds
2 Baths
2,150 SqFt
Key Details
Sold Price $185,000
Property Type Single Family Home
Sub Type Detached
Listing Status Sold
Purchase Type For Sale
Square Footage 2,150 sqft
Price per Sqft $86
Subdivision Brookhaven
MLS Listing ID 1000081776
Sold Date 06/08/17
Style Colonial,Bi-level
Bedrooms 3
Full Baths 1
Half Baths 1
HOA Y/N N
Abv Grd Liv Area 2,150
Originating Board TREND
Year Built 1961
Annual Tax Amount $5,013
Tax Year 2017
Lot Size 10,629 Sqft
Acres 0.24
Lot Dimensions 100X100
Property Description
Welcome home to this updated bi-level 3 bedroom, 1 1/2 bath Brookhaven home. The main floor features a large and bright living room with new carpeting, recessed lights and bay window. The kitchen features newer white cabinets, new Frigidare Gallery built in microwave, dishwasher and 5 burner gas stove. The kitchen also features recessed lights and a tile back splash. The dining area has a slider to the flat rear yard/ patio. There are 3 bedrooms on the main level, the main bedroom featuring two closets, as well as an updated full hall bath with a pocket door, tile tub surround with custom inlay, tile floor and wainscoting. The basement level is large and mostly unfinished with a converted garage for additional space. There is also a laundry room/ powder room on the lower level with a folding table, storage cabinets, tile floor and large laundry sink. Other features include a gas furnace, central air, vinyl replacement windows, 200 amp electric, pull down attic steps to partially floored attic and much more. The is a clean, updated home and is move in ready. Bring your buyers to see this lovely home today!
Location
State PA
County Delaware
Area Brookhaven Boro (10405)
Zoning RES
Rooms
Other Rooms Living Room, Dining Room, Primary Bedroom, Bedroom 2, Kitchen, Bedroom 1, Attic
Basement Full
Interior
Interior Features Ceiling Fan(s), Stain/Lead Glass, Kitchen - Eat-In
Hot Water Natural Gas
Heating Gas, Forced Air
Cooling Central A/C
Flooring Fully Carpeted, Vinyl, Tile/Brick
Equipment Dishwasher, Built-In Microwave
Fireplace N
Window Features Bay/Bow,Replacement
Appliance Dishwasher, Built-In Microwave
Heat Source Natural Gas
Laundry Lower Floor
Exterior
Exterior Feature Patio(s)
Garage Spaces 2.0
Water Access N
Roof Type Pitched,Shingle
Accessibility None
Porch Patio(s)
Total Parking Spaces 2
Garage N
Building
Lot Description Level, Front Yard, Rear Yard
Sewer Public Sewer
Water Public
Architectural Style Colonial, Bi-level
Additional Building Above Grade
New Construction N
Schools
Middle Schools Northley
High Schools Sun Valley
School District Penn-Delco
Others
Senior Community No
Tax ID 05-00-00284-12
Ownership Fee Simple
Special Listing Condition REO (Real Estate Owned)
Read Less
Want to know what your home might be worth? Contact us for a FREE valuation!

Our team is ready to help you sell your home for the highest possible price ASAP

Bought with Nancy M Della Vecchio • RE/MAX Hometown Realtors

GET MORE INFORMATION





