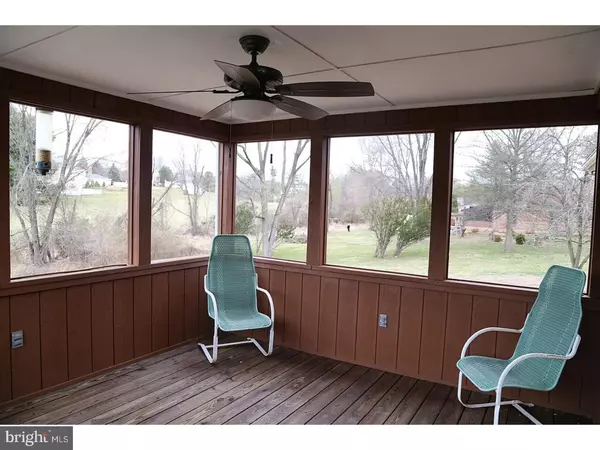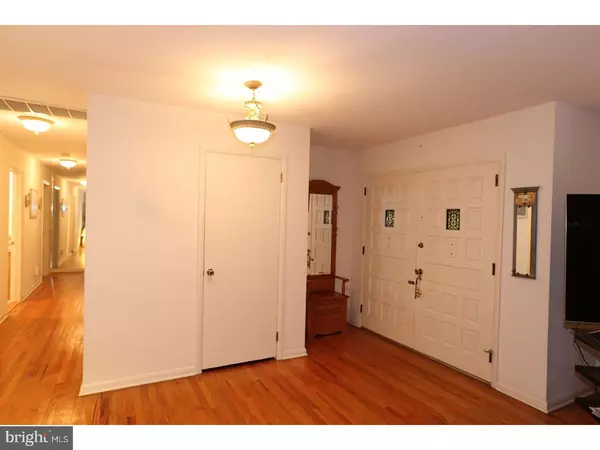$380,000
$399,000
4.8%For more information regarding the value of a property, please contact us for a free consultation.
1285 SYCAMORE MILLS RD Glen Mills, PA 19342
3 Beds
2 Baths
1,705 SqFt
Key Details
Sold Price $380,000
Property Type Single Family Home
Sub Type Detached
Listing Status Sold
Purchase Type For Sale
Square Footage 1,705 sqft
Price per Sqft $222
Subdivision Deep Meadow
MLS Listing ID 1000080920
Sold Date 06/19/17
Style Ranch/Rambler,Raised Ranch/Rambler
Bedrooms 3
Full Baths 2
HOA Fees $6/ann
HOA Y/N Y
Abv Grd Liv Area 1,705
Originating Board TREND
Year Built 1977
Annual Tax Amount $6,070
Tax Year 2017
Lot Size 1.349 Acres
Acres 1.35
Lot Dimensions 184X303
Property Description
Come visit this beautiful 3 bedroom, 2 bath rancher sitting on 1.35 acres with spectacular views of 25 acres of countryside. This home offers privacy, peace and enjoyment in the outstanding development of "Deep Meadows." Entering the front double doors this cozy rancher opens to a spacious great room with beautiful original wood flooring, large bay window and flowing nicely to the dining room. The kitchen boasts corian counter tops, abundant oak cabinets and high hat lighting with sliding glass doors to the outside deck. There are three nicely sized bedrooms and with the attic, plenty of closet space thorough out. The finished basement leads outside to a large whirl pool spa great for relaxing and parties. Plenty of parking space with a two car apron on the side of the house, exceptional large rear blacktop driveway (coated every two years) and a two car garage. This home has been well maintained throughout the years resulting in low utility bills (Average Monthly Electric & Heat is 80.00) Updates include a house generator (which automatically kicks on if there were a power outage), new septic systems 6/16, new well pumps (Powell) 7/16, and all windows (Pella & Anderson) were replaced except the dining room. Situated in the great school district of Rose tree Media, this is a fabulous home, strongly constructed and waiting for that new owner looking for a comfortable relaxing home without steps. Make your appointment today!
Location
State PA
County Delaware
Area Edgmont Twp (10419)
Zoning RES
Rooms
Other Rooms Living Room, Dining Room, Primary Bedroom, Bedroom 2, Kitchen, Family Room, Bedroom 1, Laundry
Basement Full, Fully Finished
Interior
Interior Features Primary Bath(s), Butlers Pantry, Ceiling Fan(s), WhirlPool/HotTub, Water Treat System, Kitchen - Eat-In
Hot Water Oil, Instant Hot Water
Heating Oil, Baseboard
Cooling Central A/C
Flooring Wood, Tile/Brick
Fireplace N
Window Features Bay/Bow,Replacement
Heat Source Oil
Laundry Lower Floor
Exterior
Exterior Feature Deck(s)
Parking Features Inside Access, Garage Door Opener, Oversized
Garage Spaces 5.0
Water Access N
Roof Type Pitched,Shingle
Accessibility None
Porch Deck(s)
Attached Garage 2
Total Parking Spaces 5
Garage Y
Building
Lot Description Level, Open, Front Yard, Rear Yard, SideYard(s)
Foundation Brick/Mortar
Sewer On Site Septic
Water Well
Architectural Style Ranch/Rambler, Raised Ranch/Rambler
Additional Building Above Grade
New Construction N
Schools
Middle Schools Springton Lake
High Schools Penncrest
School District Rose Tree Media
Others
HOA Fee Include Common Area Maintenance,Insurance
Senior Community No
Tax ID 19-00-00104-01
Ownership Fee Simple
Acceptable Financing Conventional, VA, FHA 203(b)
Listing Terms Conventional, VA, FHA 203(b)
Financing Conventional,VA,FHA 203(b)
Read Less
Want to know what your home might be worth? Contact us for a FREE valuation!

Our team is ready to help you sell your home for the highest possible price ASAP

Bought with David C Ashe • Keller Williams Real Estate -Exton
GET MORE INFORMATION





