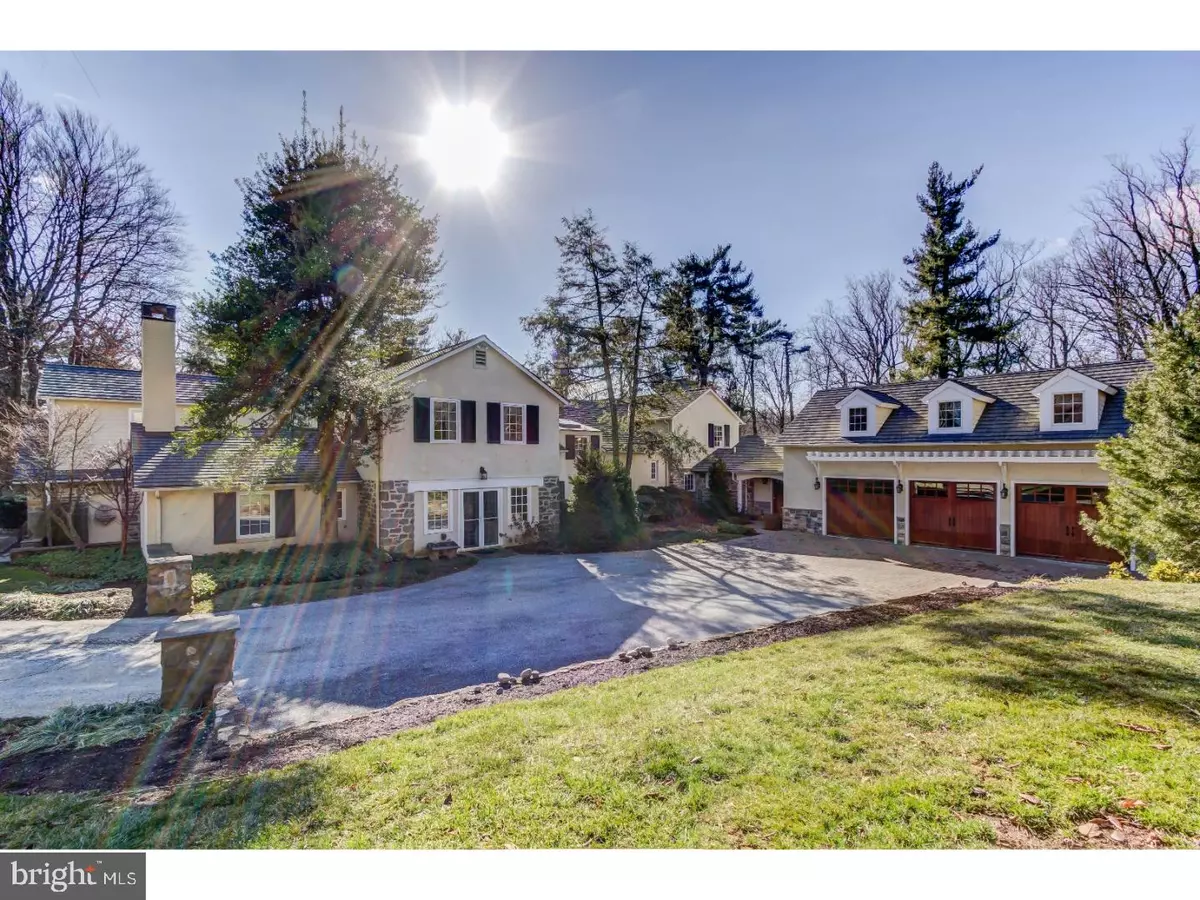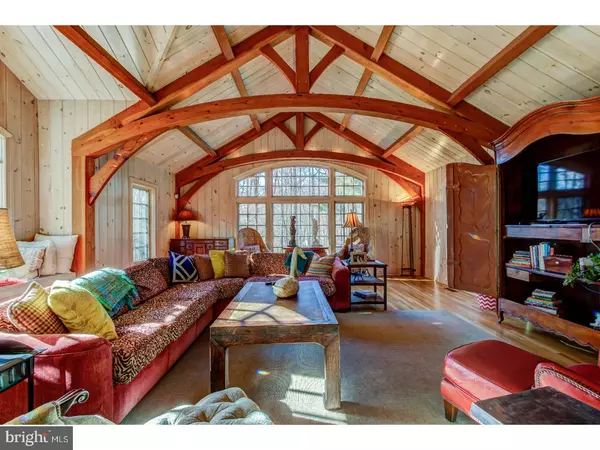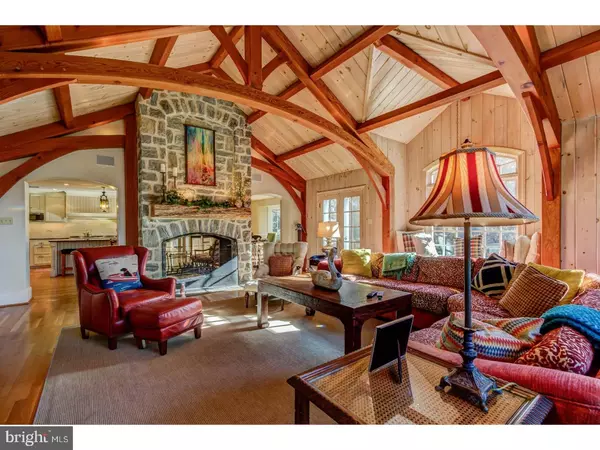$1,560,000
$1,600,000
2.5%For more information regarding the value of a property, please contact us for a free consultation.
569 COUNTY LINE RD Wayne, PA 19087
6 Beds
7 Baths
8,608 SqFt
Key Details
Sold Price $1,560,000
Property Type Single Family Home
Sub Type Detached
Listing Status Sold
Purchase Type For Sale
Square Footage 8,608 sqft
Price per Sqft $181
Subdivision None Available
MLS Listing ID 1000080812
Sold Date 07/21/17
Style Cape Cod
Bedrooms 6
Full Baths 5
Half Baths 2
HOA Y/N N
Abv Grd Liv Area 8,608
Originating Board TREND
Year Built 1940
Annual Tax Amount $21,310
Tax Year 2017
Lot Size 2.381 Acres
Acres 2.38
Lot Dimensions 0X0
Property Description
Come fall in love with this unique, very special estate set down a long private driveway on an idyllic 2.38 acre property in Radnor Twp. This home has been significantly expanded to meet the discerning needs of today's buyers, while preserving the c.1940 farmhouse-style charm, with 6 fireplaces, random-width 5-8" wood floors, unique hand-crafted wood staircase, and 8" baseboard moldings. Extensive Peter Batchelor-designed additions include a stunning post & beam Family Room with see-thru wood-burning fireplace to the gourmet Kitchen, expanded Master BD suite, and a 3-car Garage with Bonus Room. This 5-6 BD, 5/2 BA home includes a separate 1st floor in-law/au pair suite with Den w/fireplace, Bedroom area, full BA, and bonus room that could become a Kitchenette. The main house has 4 BD upstairs, including a Master BD with fireplace, renovated marble master BA w/deep freestanding tub & radiant heat floors, and a huge walk-in closet with enough built-ins to please Carrie from Sex in the City. The Bonus Room over the garage is an ideal Rec Room, but also has a Murphy Bed, full BA, and Kitchenette. In addition to the gracious formal Living and Dining Rooms, the 1st floor also features a private Study, Billiard Room, 2 Pantries, & 2 Powder Rooms. The rear Hall/Mudroom has stone flooring with radiant heat, multiple closets, doors to front & rear porches, garage, and steps to the Bonus Room. The fireside Kitchen/Breakfast Rooms have 6-burner Thermador range w/griddle, 2 dishwashers, SubZero frig, icemaker, separate beverage frig., large island, wet bar, and granite counters. In addition to the Master Suite, the 2nd floor has BD 2 w/ensuite BA, BD 3 & 4 w/shared BA, large Laundry/upstairs office, and a balcony. A main floor gallery opens to a side flagstone patio, sparkling pool, and outdoor stone fireplace. An awning covers part of the patio, allowing it to be used as a wonderful "outdoor room" during warm weather. The rear yard has level, open, grassy lawn for recreation and backs to scenic woods. Convenient to train stations, universities, parks, schools, Center City, Airport, and the charming shops & restaurants in the village of Wayne, this property is an unexpected delight which is well worth the visit.
Location
State PA
County Delaware
Area Radnor Twp (10436)
Zoning RESID
Rooms
Other Rooms Living Room, Dining Room, Primary Bedroom, Bedroom 2, Bedroom 3, Kitchen, Family Room, Bedroom 1, In-Law/auPair/Suite, Laundry, Other, Attic
Basement Partial, Unfinished, Drainage System
Interior
Interior Features Primary Bath(s), Kitchen - Island, Butlers Pantry, Ceiling Fan(s), Exposed Beams, Dining Area
Hot Water Natural Gas
Heating Gas, Forced Air, Radiant
Cooling Central A/C
Flooring Wood
Equipment Built-In Range, Dishwasher, Refrigerator, Disposal
Fireplace N
Appliance Built-In Range, Dishwasher, Refrigerator, Disposal
Heat Source Natural Gas
Laundry Upper Floor
Exterior
Parking Features Inside Access, Garage Door Opener, Oversized
Garage Spaces 6.0
Pool In Ground
Water Access N
Roof Type Pitched
Accessibility None
Attached Garage 3
Total Parking Spaces 6
Garage Y
Building
Lot Description Flag
Story 2
Sewer Public Sewer
Water Public
Architectural Style Cape Cod
Level or Stories 2
Additional Building Above Grade
New Construction N
Schools
Elementary Schools Radnor
Middle Schools Radnor
High Schools Radnor
School District Radnor Township
Others
Senior Community No
Tax ID 36-02-00949-00
Ownership Fee Simple
Security Features Security System
Read Less
Want to know what your home might be worth? Contact us for a FREE valuation!

Our team is ready to help you sell your home for the highest possible price ASAP

Bought with Beth Topor • BHHS Fox & Roach-Blue Bell

GET MORE INFORMATION





