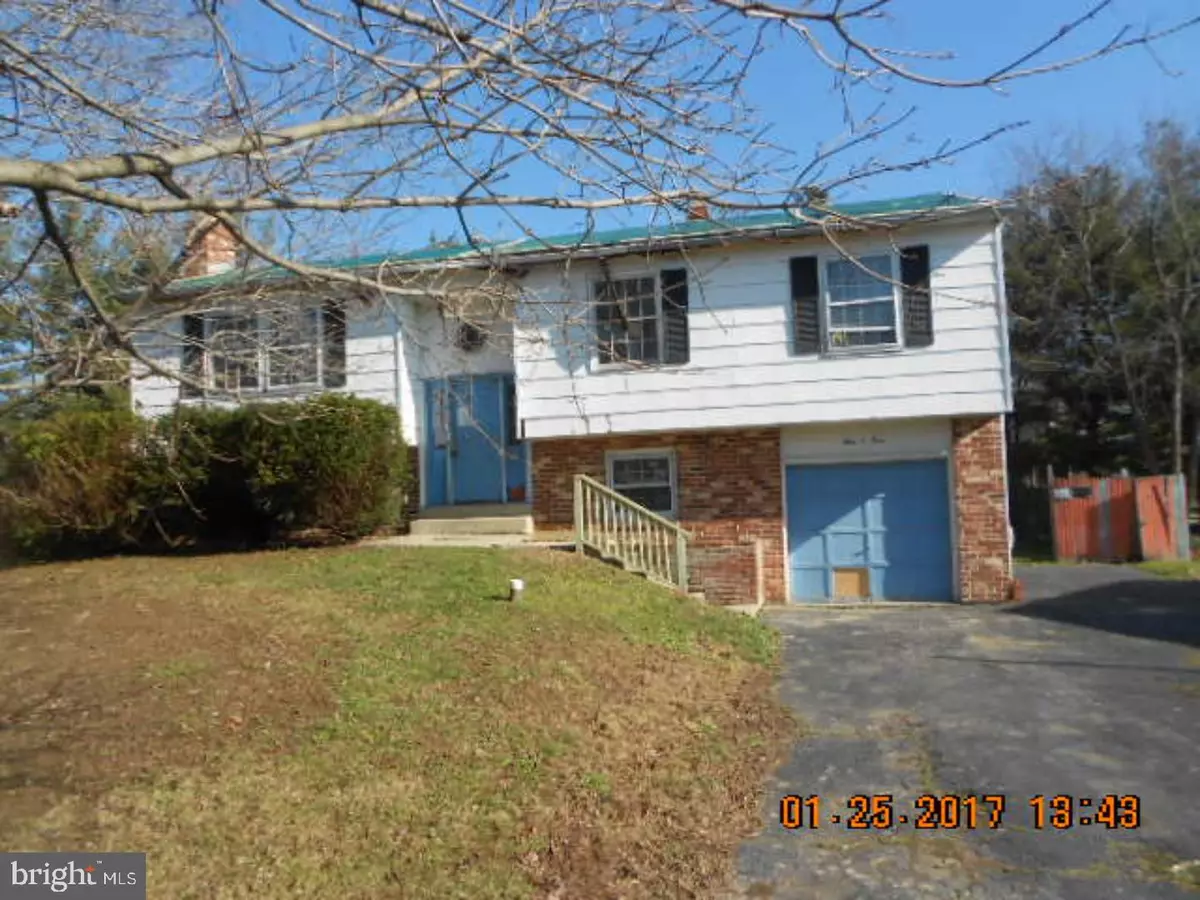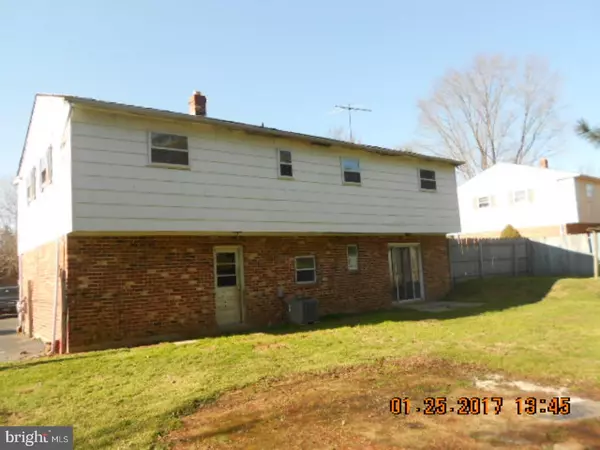$94,800
$70,000
35.4%For more information regarding the value of a property, please contact us for a free consultation.
404 KRISTINE CT Boothwyn, PA 19061
4 Beds
3 Baths
1,486 SqFt
Key Details
Sold Price $94,800
Property Type Single Family Home
Sub Type Detached
Listing Status Sold
Purchase Type For Sale
Square Footage 1,486 sqft
Price per Sqft $63
Subdivision Willowbrook
MLS Listing ID 1000079236
Sold Date 03/29/17
Style Traditional,Bi-level
Bedrooms 4
Full Baths 3
HOA Y/N N
Abv Grd Liv Area 1,486
Originating Board TREND
Year Built 1977
Annual Tax Amount $6,002
Tax Year 2017
Lot Size 0.265 Acres
Acres 0.26
Lot Dimensions 19X150
Property Description
This home that is located on a cul-de-sac has tremendous potential!! Looking for a property that you can but all your own finishing touches on. This 4 bedroom 3 bath bi-level may be right up your alley. Great opportunity for a FHA 203K renovation loan. Lots of space and lots of ways to use it. Located close to shopping, parks, schools & major roadways. See attachment for PAS requirements and WFHM offer submittal information in MLS document section. Please submit all offers to the listing broker/agent.
Location
State PA
County Delaware
Area Upper Chichester Twp (10409)
Zoning RES
Rooms
Other Rooms Living Room, Dining Room, Primary Bedroom, Bedroom 2, Bedroom 3, Kitchen, Family Room, Bedroom 1, Laundry, Attic
Basement Full, Outside Entrance
Interior
Interior Features Stall Shower, Kitchen - Eat-In
Hot Water Electric
Heating Oil, Forced Air
Cooling Central A/C
Fireplaces Number 1
Fireplaces Type Brick
Fireplace Y
Heat Source Oil
Laundry Basement
Exterior
Parking Features Inside Access
Garage Spaces 3.0
Fence Other
Utilities Available Cable TV
Water Access N
Roof Type Pitched
Accessibility None
Attached Garage 1
Total Parking Spaces 3
Garage Y
Building
Lot Description Cul-de-sac, Front Yard, Rear Yard, SideYard(s)
Sewer Public Sewer
Water Public
Architectural Style Traditional, Bi-level
Additional Building Above Grade
New Construction N
Schools
School District Chichester
Others
Senior Community No
Tax ID 09-00-01745-22
Ownership Fee Simple
Read Less
Want to know what your home might be worth? Contact us for a FREE valuation!

Our team is ready to help you sell your home for the highest possible price ASAP

Bought with Keith T Raport • Tesla Realty Group, LLC
GET MORE INFORMATION





