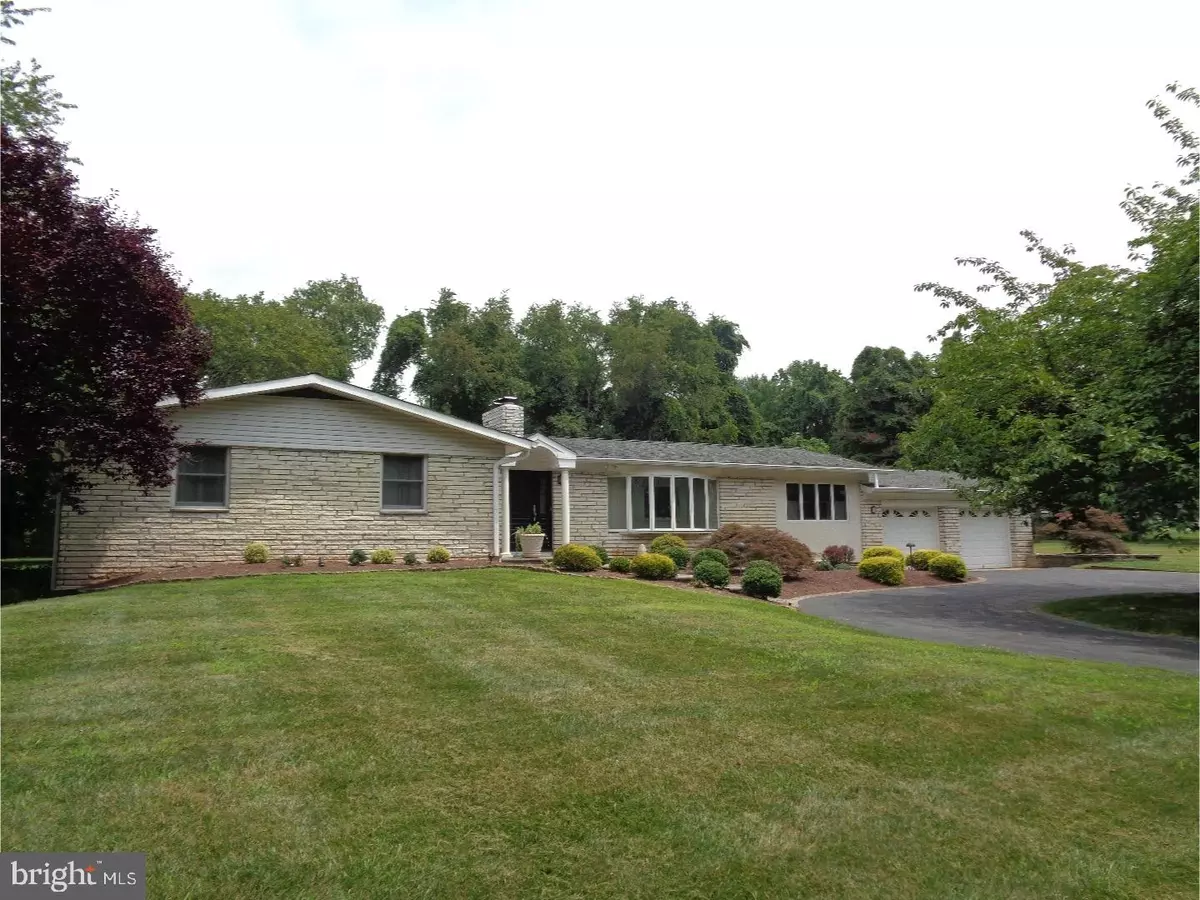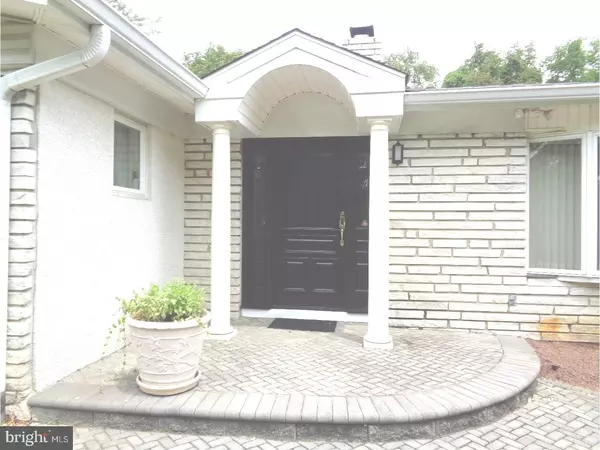$350,000
$359,000
2.5%For more information regarding the value of a property, please contact us for a free consultation.
206 DALE RD Westampton, NJ 08060
3 Beds
3 Baths
2,292 SqFt
Key Details
Sold Price $350,000
Property Type Single Family Home
Sub Type Twin/Semi-Detached
Listing Status Sold
Purchase Type For Sale
Square Footage 2,292 sqft
Price per Sqft $152
Subdivision Burrs Estates
MLS Listing ID 1000077534
Sold Date 09/15/17
Style Ranch/Rambler
Bedrooms 3
Full Baths 2
Half Baths 1
HOA Y/N N
Abv Grd Liv Area 2,292
Originating Board TREND
Year Built 1975
Annual Tax Amount $8,021
Tax Year 2016
Lot Size 1.100 Acres
Acres 1.1
Lot Dimensions 0X0
Property Description
All brick rancher! ONE FLOOR LIVING AT IT'S FINEST !! This well cared for home is what buyer's want today! Seller has made so many custom finishes, you are going to love it! Walk in to main entry and see an open floor plan. Cozy up to real wood fireplaces. Open up the double doors to a custom deck overlooking all what nature has to offer! BAM, These breathtaking views are at its finest that will excite you to move right in. Large beautiful kitchen with loads of cabinets and lots of granite counter space to spread out to do all the cooking you enjoy. Master bedroom with master bath and lots and lots of closet space. Large main level office could by customized to an IN-LAW quarters easy. Trust me,there is plenty of room to roam and spread out. All baths have been upgraded and huge finished basement WITH FIREPLACE with EZ walk out. Newer heater and A/C, timberline roof under 10 years. 2 car attached garage with EZ access to kitchen. YOU ARE ALSO GOING TO LOVE THE DRIVE HERE, NESTLED AMONGST WESTAMPTON HORSE FARM AND BURLINGTON COUNTRY CLUB, Wow AMAZING !! EZ to show with immediate occupancy.
Location
State NJ
County Burlington
Area Westampton Twp (20337)
Zoning RES
Rooms
Other Rooms Living Room, Dining Room, Primary Bedroom, Bedroom 2, Kitchen, Family Room, Bedroom 1, Laundry, Other, Attic
Basement Full, Outside Entrance, Fully Finished
Interior
Interior Features Primary Bath(s), Sprinkler System, Water Treat System, Kitchen - Eat-In
Hot Water Oil
Heating Oil, Hot Water
Cooling Central A/C
Flooring Wood, Fully Carpeted, Tile/Brick
Fireplaces Number 2
Fireplaces Type Brick
Equipment Oven - Self Cleaning, Dishwasher
Fireplace Y
Window Features Replacement
Appliance Oven - Self Cleaning, Dishwasher
Heat Source Oil
Laundry Lower Floor
Exterior
Exterior Feature Patio(s)
Garage Spaces 5.0
Utilities Available Cable TV
Water Access N
Roof Type Shingle
Accessibility None
Porch Patio(s)
Attached Garage 2
Total Parking Spaces 5
Garage Y
Building
Lot Description Level
Story 1
Foundation Brick/Mortar
Sewer On Site Septic
Water Well
Architectural Style Ranch/Rambler
Level or Stories 1
Additional Building Above Grade, Shed
New Construction N
Schools
Middle Schools Westampton
School District Westampton Township Public Schools
Others
Senior Community No
Tax ID 37-00909-00001
Ownership Fee Simple
Security Features Security System
Acceptable Financing Conventional, VA, FHA 203(b)
Listing Terms Conventional, VA, FHA 203(b)
Financing Conventional,VA,FHA 203(b)
Read Less
Want to know what your home might be worth? Contact us for a FREE valuation!

Our team is ready to help you sell your home for the highest possible price ASAP

Bought with Isaiah Manzella • RE/MAX Connection-Medford

GET MORE INFORMATION





