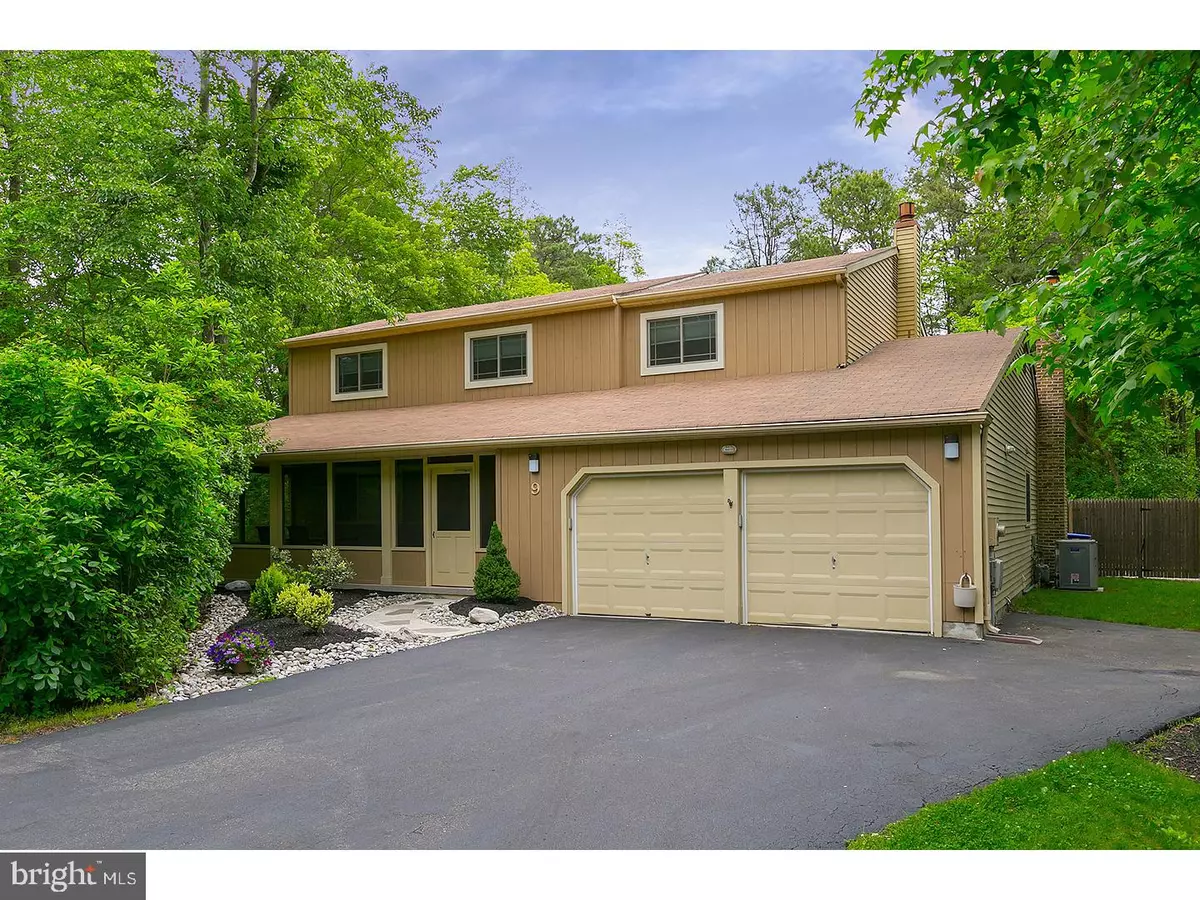$350,000
$349,900
For more information regarding the value of a property, please contact us for a free consultation.
9 COVENTRY CIR E Evesham, NJ 08053
4 Beds
3 Baths
2,531 SqFt
Key Details
Sold Price $350,000
Property Type Single Family Home
Sub Type Detached
Listing Status Sold
Purchase Type For Sale
Square Footage 2,531 sqft
Price per Sqft $138
Subdivision Kings Grant
MLS Listing ID 1000075864
Sold Date 08/10/17
Style Colonial
Bedrooms 4
Full Baths 2
Half Baths 1
HOA Fees $26/ann
HOA Y/N Y
Abv Grd Liv Area 2,531
Originating Board TREND
Year Built 1982
Annual Tax Amount $8,994
Tax Year 2016
Lot Size 0.400 Acres
Acres 0.4
Lot Dimensions 0X0
Property Description
9 Coventry Circle E. is a spacious 4 bed Colonial featuring 2.5 baths, 2-car garage, screened front porch and in-ground swimming pool situated on a private .40 acre lot in the Kings Grant section of Marlton. Beautifully maintained and updated throughout, this pristine home boasts a spacious open floor plan with remodeled kitchen, baths and more. As you approach, notice the large screened front porch. Carpeting and cable TV hook-up have been added here. Entering through the foyer, newer laminate flooring has been installed and flows through to the kitchen and powder room. The spacious living and dining rooms include neutral carpeting and paint. Enter the beautifully remodeled kitchen which boasts cherry cabinets, granite countertops, tiled backsplash and stainless steel appliances which include gas cooking and a built-in microwave. Step down to the spacious family room which features a brick gas fireplace, beamed ceilings and Anderson French doors leading to the rear grounds. The remodeled powder room and oversized laundry room complete this level. Ascending to the upper level, the large master bedroom boasts a beautifully remodeled bath with newer vanity w/granite top, tiled shower stall and ceramic tile flooring. The hall bath has been completely remodeled as well and includes a newer vanity with his & her sinks and shower/tub enclosure. All baths include newer commodes, hardware and lighting fixtures. Three additional spacious bedrooms complete this level. All have been painted in neutral tones and include ceiling fan/light fixtures. At the upper hallway, pull-down attic stairs lead to the floored attic. Vacation at your own private rear grounds which feature an in-ground swimming pool, concrete patio, low voltage lighting and 6' privacy fence. Other features include, newer windows installed in 2013, H/W heater in 2014 and HVAC system with humidifier in 2005. Don't miss this opportunity to live in a great community nestled among the trees and open spaces of King Grant. Kings Grant isn't just a place to live it's a life style! Fishing, boating, tennis, hockey, basketball, volleyball, nature trails, tot lots, swimming pool and numerous nature trails await you in this great neighborhood. Conveniently located to nearby shopping and access to major highways.
Location
State NJ
County Burlington
Area Evesham Twp (20313)
Zoning RD-1
Rooms
Other Rooms Living Room, Dining Room, Primary Bedroom, Bedroom 2, Bedroom 3, Kitchen, Family Room, Bedroom 1, Laundry, Attic
Interior
Interior Features Primary Bath(s), Butlers Pantry, Ceiling Fan(s), Stall Shower, Kitchen - Eat-In
Hot Water Natural Gas
Heating Gas, Forced Air
Cooling Central A/C
Flooring Fully Carpeted, Tile/Brick
Fireplaces Number 1
Fireplaces Type Brick, Gas/Propane
Equipment Oven - Self Cleaning, Dishwasher, Disposal, Built-In Microwave
Fireplace Y
Window Features Energy Efficient,Replacement
Appliance Oven - Self Cleaning, Dishwasher, Disposal, Built-In Microwave
Heat Source Natural Gas
Laundry Main Floor
Exterior
Exterior Feature Patio(s), Porch(es)
Garage Spaces 5.0
Utilities Available Cable TV
Amenities Available Swimming Pool, Tennis Courts, Tot Lots/Playground
Water Access N
Accessibility None
Porch Patio(s), Porch(es)
Attached Garage 2
Total Parking Spaces 5
Garage Y
Building
Story 2
Sewer Public Sewer
Water Public
Architectural Style Colonial
Level or Stories 2
Additional Building Above Grade
Structure Type 9'+ Ceilings
New Construction N
Schools
Elementary Schools Rice
Middle Schools Marlton
School District Evesham Township
Others
HOA Fee Include Pool(s),Common Area Maintenance,Management
Senior Community No
Tax ID 13-00051 04-00037
Ownership Fee Simple
Acceptable Financing Conventional, VA, FHA 203(b)
Listing Terms Conventional, VA, FHA 203(b)
Financing Conventional,VA,FHA 203(b)
Read Less
Want to know what your home might be worth? Contact us for a FREE valuation!

Our team is ready to help you sell your home for the highest possible price ASAP

Bought with Robert Ieradi • BHHS Fox & Roach-Mt Laurel

GET MORE INFORMATION





