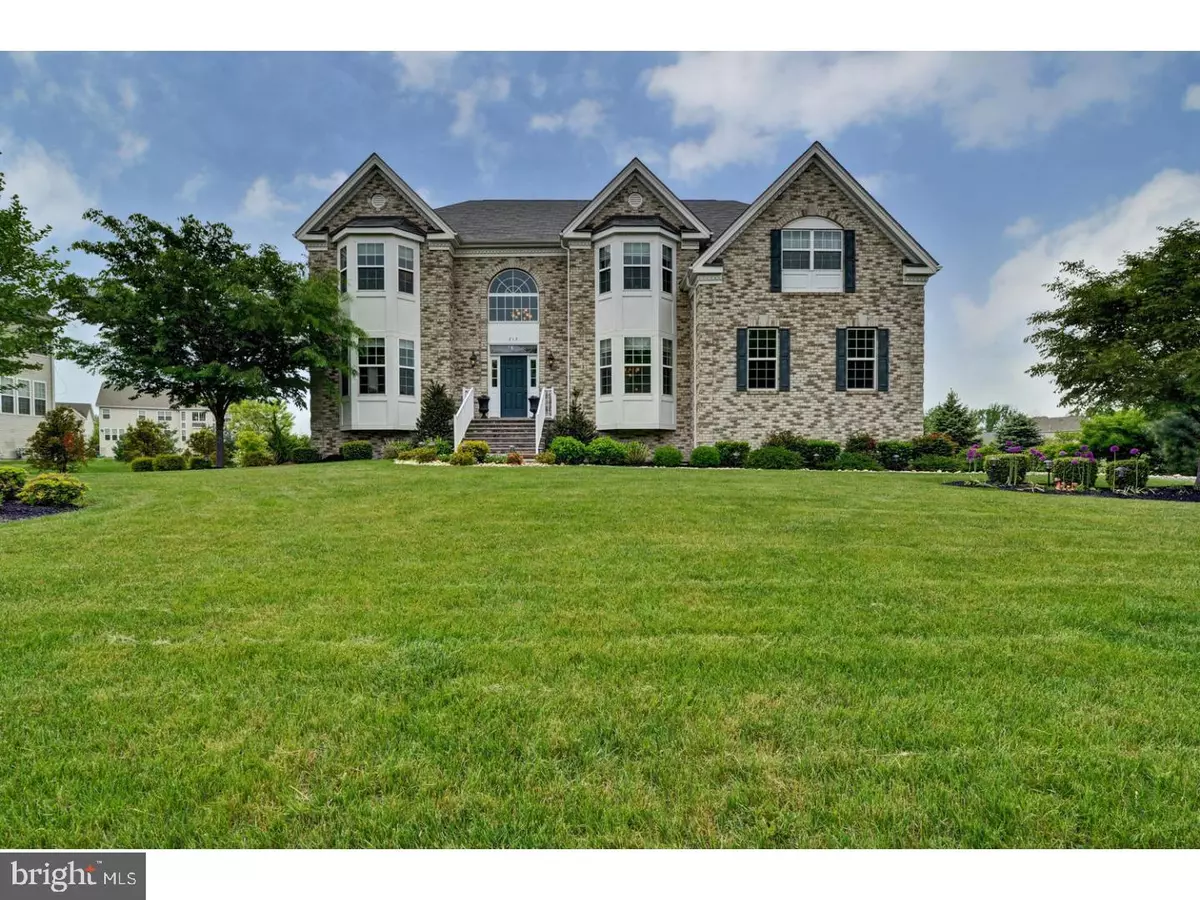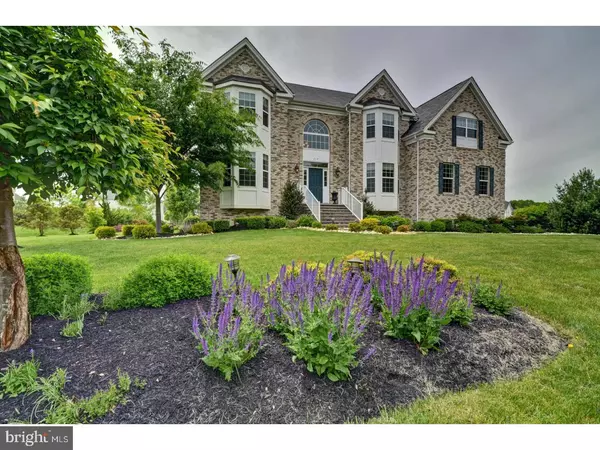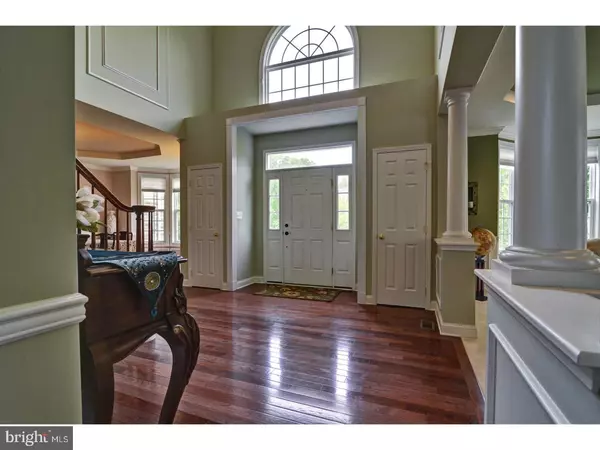$585,000
$589,000
0.7%For more information regarding the value of a property, please contact us for a free consultation.
219 LEFFLER CIR Florence, NJ 08518
5 Beds
5 Baths
3,898 SqFt
Key Details
Sold Price $585,000
Property Type Single Family Home
Sub Type Detached
Listing Status Sold
Purchase Type For Sale
Square Footage 3,898 sqft
Price per Sqft $150
Subdivision Estates At Crossroad
MLS Listing ID 1000075424
Sold Date 08/25/17
Style Colonial
Bedrooms 5
Full Baths 5
HOA Fees $7/ann
HOA Y/N Y
Abv Grd Liv Area 3,898
Originating Board TREND
Year Built 2010
Annual Tax Amount $13,006
Tax Year 2016
Lot Size 0.459 Acres
Acres 0.46
Lot Dimensions 125X160
Property Description
Beautiful and elegant this 3900 sq.ft., 5 bedroom, 5 bath colonial home in " The Estates at Crossroad" is situated on a .46 acre lot with stunning lake views. The two -story foyer is flanked by the formal living room and dining room. Both have large windows, tray ceilings, and elegant molding. The expanded two story family room has floor-to- ceiling windows offering an abundance of natural light, and a gas fireplace with custom made mantle and elegant mill work. The huge gourmet kitchen has quartz counter tops, maple raised cabinets, upgraded s/s appliances, a center island, back splash and vented-out range hood. The adjoining breakfast room has a sliding door leading to the deck and patio. The adjacent sunroom with windows on two sides is the perfect place to view the stunning sunset over the lake. The 5th bedroom , on the main level, with a full bath could be either a study or guest room. The first floor laundry, conveniently located off the kitchen, has a sink and cabinets. The upper level boasts the master suite with a sitting area and his & hers walk-in closets. The luxurious master bath has dual sinks, Jacuzzi tub and a separate shower. A princess suite and two spacious bedrooms with a shared bath complete this level. Other nice features include 9' ceiling on 1st level, upgraded hardwood floor staircase, upgraded light fixtures and ceiling fans in all the bedrooms and family room. The 1300sq. ft. finished English basement with a full bath is perfect for gathering family and entertaining friends. The two car side-entry garage leads to the beautiful paver walkway. The outdoor space is just as stunning, with a paver patio that includes a professionally landscaped flower bed which blooms from Spring to early Fall. The deck provides pleasant lakeside dining. Convenient location. Easy access to Rtes, 295& 95.
Location
State NJ
County Burlington
Area Florence Twp (20315)
Zoning RES
Direction East
Rooms
Other Rooms Living Room, Dining Room, Primary Bedroom, Bedroom 2, Bedroom 3, Kitchen, Family Room, Bedroom 1, Laundry, Other, Attic
Basement Full, Fully Finished
Interior
Interior Features Primary Bath(s), Kitchen - Island, Butlers Pantry, Ceiling Fan(s), WhirlPool/HotTub, Sprinkler System, Stall Shower, Dining Area
Hot Water Natural Gas
Heating Gas, Forced Air
Cooling Central A/C
Flooring Wood, Fully Carpeted
Fireplaces Number 1
Fireplaces Type Gas/Propane
Equipment Oven - Self Cleaning, Dishwasher, Disposal
Fireplace Y
Window Features Bay/Bow
Appliance Oven - Self Cleaning, Dishwasher, Disposal
Heat Source Natural Gas
Laundry Main Floor
Exterior
Exterior Feature Deck(s), Patio(s)
Parking Features Inside Access, Garage Door Opener
Garage Spaces 4.0
Utilities Available Cable TV
Roof Type Shingle
Accessibility None
Porch Deck(s), Patio(s)
Attached Garage 2
Total Parking Spaces 4
Garage Y
Building
Lot Description Level, Front Yard, Rear Yard
Story 2
Foundation Concrete Perimeter
Sewer Public Sewer
Water Public
Architectural Style Colonial
Level or Stories 2
Additional Building Above Grade
Structure Type 9'+ Ceilings
New Construction N
Schools
High Schools Florence Township Memorial
School District Florence Township Public Schools
Others
Senior Community No
Tax ID 15-00165 09-00009
Ownership Fee Simple
Acceptable Financing Conventional
Listing Terms Conventional
Financing Conventional
Read Less
Want to know what your home might be worth? Contact us for a FREE valuation!

Our team is ready to help you sell your home for the highest possible price ASAP

Bought with Lori Vernachio-Greiza • Redfin

GET MORE INFORMATION





