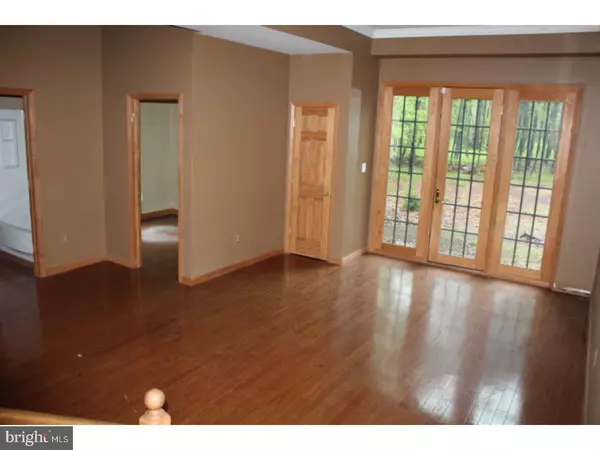$275,000
$260,000
5.8%For more information regarding the value of a property, please contact us for a free consultation.
569 MCKENDIMEN RD Medford, NJ 08055
4 Beds
4 Baths
3,982 SqFt
Key Details
Sold Price $275,000
Property Type Single Family Home
Sub Type Detached
Listing Status Sold
Purchase Type For Sale
Square Footage 3,982 sqft
Price per Sqft $69
Subdivision None Available
MLS Listing ID 1000075276
Sold Date 07/10/17
Style Colonial
Bedrooms 4
Full Baths 3
Half Baths 1
HOA Y/N N
Abv Grd Liv Area 3,982
Originating Board TREND
Year Built 1973
Annual Tax Amount $16,258
Tax Year 2016
Lot Size 4.330 Acres
Acres 4.33
Lot Dimensions 1X1
Property Description
Multi Offer Notification - Deadline for highest and best from all buyers is 1:00 PM local time Tuesday (5/30). If you haven't submitted an offer and plan to do so, ensure its in highest & best format as you may not get a counter. stone and stucco front customized 2 story on 4.33 acre wooded lot. 2 story foyer, formal living, half bath, mother in law suite with full bath and office, family room with fireplace, kitchen space in middle over looking rear family room and sun room. 3 bedrooms up with nice master bedroom with fireplace, walk-ins and on suite bath. selling as-is, prior to offer submission buyer and buyers agents must ensure buyers financing type (if any) meets as-is sale terms. seller will make no repairs to facilitate inspections. buyer responsible for temp c/o prior to closing. Employees and family members residing with employees of JPMorgan Chase Bank, N.A, its affiliates or subsidiaries are strictly prohibited from directly or indirectly purchasing any property owned by JPMorgan Chase Bank, N.A.
Location
State NJ
County Burlington
Area Medford Twp (20320)
Zoning RGD1
Rooms
Other Rooms Living Room, Primary Bedroom, Bedroom 2, Bedroom 3, Kitchen, Family Room, Bedroom 1, Other
Basement Full, Outside Entrance
Interior
Interior Features Kitchen - Eat-In
Hot Water Electric
Heating Oil, Forced Air
Cooling Central A/C
Fireplaces Number 2
Fireplace Y
Heat Source Oil
Laundry Main Floor
Exterior
Exterior Feature Deck(s)
Water Access N
Accessibility None
Porch Deck(s)
Garage N
Building
Story 2
Sewer On Site Septic
Water Well
Architectural Style Colonial
Level or Stories 2
Additional Building Above Grade
New Construction N
Schools
School District Lenape Regional High
Others
Senior Community No
Tax ID 20-04707-00009
Ownership Fee Simple
Special Listing Condition REO (Real Estate Owned)
Read Less
Want to know what your home might be worth? Contact us for a FREE valuation!

Our team is ready to help you sell your home for the highest possible price ASAP

Bought with Brian J Menchel • Connection Realtors
GET MORE INFORMATION





