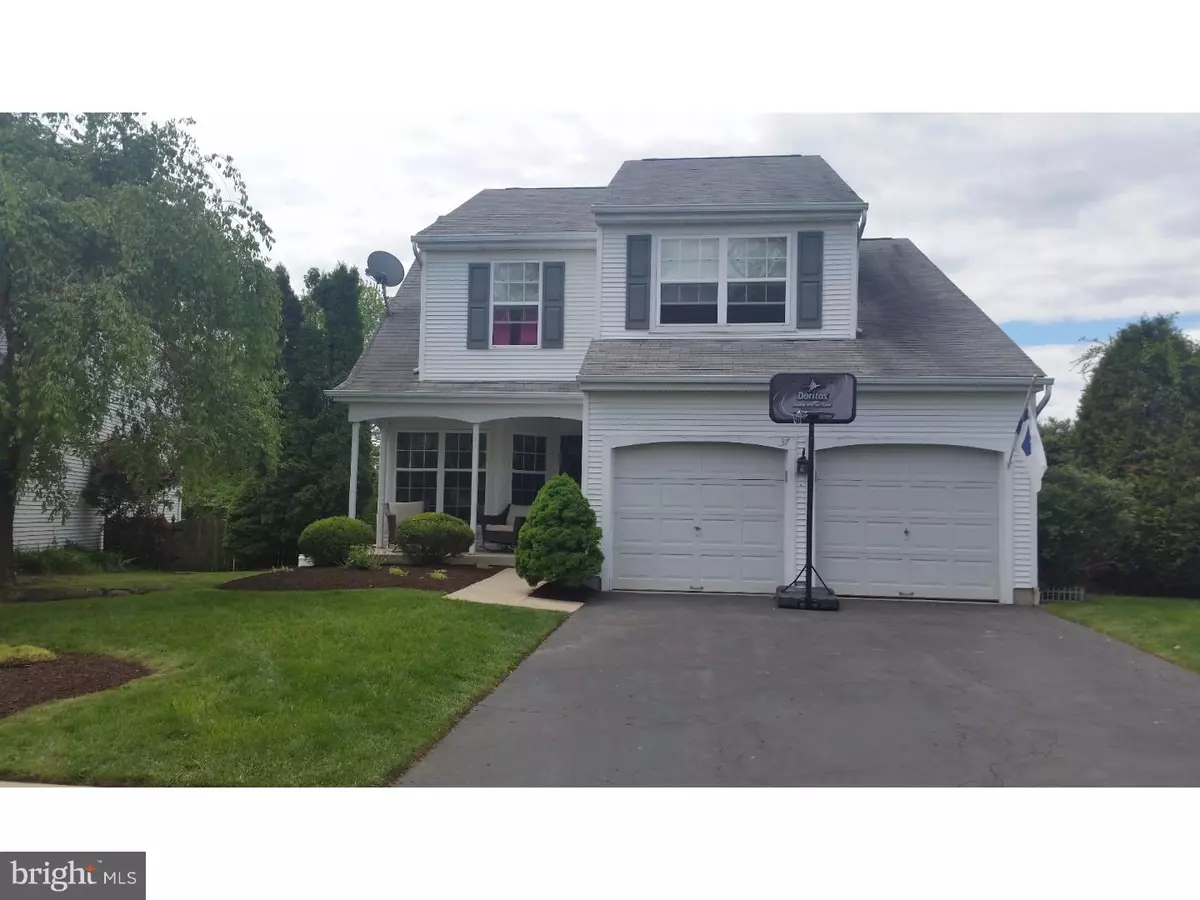$270,000
$275,000
1.8%For more information regarding the value of a property, please contact us for a free consultation.
37 STIRRUP WAY Burlington Township, NJ 08016
3 Beds
3 Baths
1,590 SqFt
Key Details
Sold Price $270,000
Property Type Single Family Home
Sub Type Detached
Listing Status Sold
Purchase Type For Sale
Square Footage 1,590 sqft
Price per Sqft $169
Subdivision Steeplechase
MLS Listing ID 1000074630
Sold Date 07/14/17
Style Colonial
Bedrooms 3
Full Baths 2
Half Baths 1
HOA Y/N N
Abv Grd Liv Area 1,590
Originating Board TREND
Year Built 1995
Annual Tax Amount $7,050
Tax Year 2016
Lot Size 6,042 Sqft
Acres 0.14
Lot Dimensions 57X106
Property Description
Welcome home to this lovely Dartmouth model in desirable Steeplechase! Enter the home from the quaint, welcoming front porch. Skylights in the living room offer tons of natural light. For those cooler winter nights, you can stay cozy with the wood burning fireplace. The eat in kitchen, with newer stainless appliances, has a newer Pella sliding door, with between-the-glass blinds, to the backyard. You'll really love the 2 spacious walk-in closets in the master bedroom. The finished basement offers additional living space for whatever you need! The fully fenced yard is home to a beautiful in-ground pool, providing for hours of summertime fun! The liner and pool cover were replaced just a few years ago. Newer HVAC, water heater, and attic insulation within the last 3 years. Convenient to several major highways, shopping, restaurants! Come take a look - you will love it!!
Location
State NJ
County Burlington
Area Burlington Twp (20306)
Zoning R-12
Rooms
Other Rooms Living Room, Dining Room, Primary Bedroom, Bedroom 2, Kitchen, Family Room, Bedroom 1, Laundry, Other
Basement Full, Fully Finished
Interior
Interior Features Primary Bath(s), Kitchen - Eat-In
Hot Water Natural Gas
Heating Gas, Forced Air
Cooling Central A/C
Flooring Wood, Fully Carpeted, Tile/Brick
Fireplaces Number 1
Fireplace Y
Heat Source Natural Gas
Laundry Main Floor
Exterior
Exterior Feature Patio(s)
Garage Spaces 2.0
Pool In Ground
Water Access N
Accessibility None
Porch Patio(s)
Attached Garage 2
Total Parking Spaces 2
Garage Y
Building
Story 2
Sewer Public Sewer
Water Public
Architectural Style Colonial
Level or Stories 2
Additional Building Above Grade
New Construction N
Schools
School District Burlington Township
Others
Senior Community No
Tax ID 06-00143 06-00009
Ownership Fee Simple
Acceptable Financing Conventional, VA, FHA 203(b)
Listing Terms Conventional, VA, FHA 203(b)
Financing Conventional,VA,FHA 203(b)
Read Less
Want to know what your home might be worth? Contact us for a FREE valuation!

Our team is ready to help you sell your home for the highest possible price ASAP

Bought with Anna Coriasco • BHHS Fox & Roach Robbinsville RE
GET MORE INFORMATION





