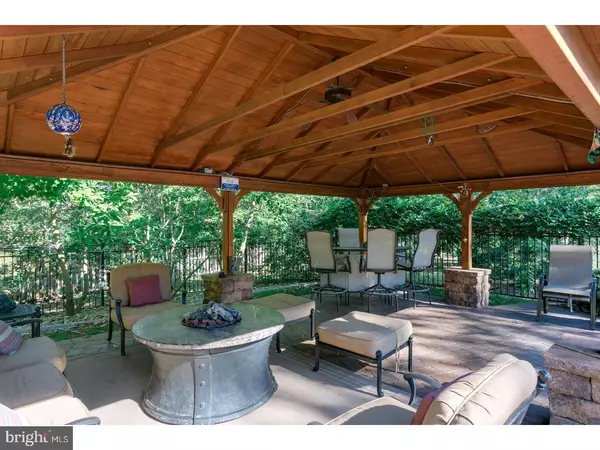$501,000
$498,000
0.6%For more information regarding the value of a property, please contact us for a free consultation.
126 DEERFIELD AVE Marlton, NJ 08053
4 Beds
4 Baths
2,716 SqFt
Key Details
Sold Price $501,000
Property Type Single Family Home
Sub Type Detached
Listing Status Sold
Purchase Type For Sale
Square Footage 2,716 sqft
Price per Sqft $184
Subdivision Little Mill Acres
MLS Listing ID 1000073398
Sold Date 08/21/17
Style Colonial
Bedrooms 4
Full Baths 2
Half Baths 2
HOA Y/N N
Abv Grd Liv Area 2,716
Originating Board TREND
Year Built 1998
Annual Tax Amount $10,877
Tax Year 2016
Lot Size 1.090 Acres
Acres 1.09
Lot Dimensions 0 X 0
Property Description
This is the one you've been waiting for! Set back on over an acre of land, this beautifully appointed Colonial features 4 bedrooms (with possible 5th), 2 full and 2 half baths with inground pool and resort-like backyard?located in the peaceful and serene setting of Little Mill Acres. Enter through the front door into the dramatic 2 story foyer boasting hardwood floors, gorgeous chandelier and wrought iron turned staircase. Freshly painted in soft neutral tones. Private Study with double doors and hardwood floors is to your left while the inviting Living Room on the right leads into the elegant Dining Room with hardwood floors. The upgraded kitchen with maple cabinetry and marble countertops features large island with overhang for stools and pendant lighting, ceramic tile floors, custom backsplash, GE Profile appliances, and extra large pantry for storage. The open concept kitchen overlooks the spacious Family Room with beautiful wood burning Fireplace and incredible views of the backyard. The main level also features powder room and laundry room with utility tub and built-in cabinetry which leads to 2 car garage. Upstairs you'll find the large master suite boasting hardwood floors, walk-in closet and updated master bath with tile floor, double sink, jacuzzi tub and separate area for stall shower and toilet. The upper level also includes 3 additional bedrooms and completely remodeled hall bath with tile floor and double sink. The enormous walk-out basement is finished and provides an additional living area perfect for entertaining or just getting away. Features huge built-in bar, open area for game room or living space, separate bedroom and half bath ideal for Au-Pair/In-Law suite. And last but certainly not least, is the backyard which is a spectacular outdoor oasis! Come and vacation every day in your own backyard, featuring expansive maintenance-free deck overlooking the private rear yard, extensive hardscaping and enormous concrete inground pool and spa that could be found in a small resort. This space also presents a large pavilion perfect for entertaining guests or creating family memories. Don't forget the 2 story garage/barn with electricity and workshop upstairs, electric dog fence and solar control window film on all windows. Enjoy quality of life all year round, with easy access to major highways, shopping and restaurants?.all this in a highly rated school system. This dream home could be yours!
Location
State NJ
County Burlington
Area Evesham Twp (20313)
Zoning RD-2
Rooms
Other Rooms Living Room, Dining Room, Primary Bedroom, Bedroom 2, Bedroom 3, Kitchen, Family Room, Bedroom 1, In-Law/auPair/Suite, Laundry, Other
Basement Full, Outside Entrance, Fully Finished
Interior
Interior Features Primary Bath(s), Kitchen - Island, Butlers Pantry, Ceiling Fan(s), Attic/House Fan, Sprinkler System, Kitchen - Eat-In
Hot Water Natural Gas
Heating Gas, Forced Air
Cooling Central A/C
Flooring Wood, Fully Carpeted, Tile/Brick
Fireplaces Number 1
Equipment Built-In Range, Dishwasher
Fireplace Y
Appliance Built-In Range, Dishwasher
Heat Source Natural Gas
Laundry Main Floor
Exterior
Exterior Feature Deck(s)
Garage Spaces 6.0
Fence Other
Pool In Ground
Utilities Available Cable TV
Water Access N
Accessibility None
Porch Deck(s)
Attached Garage 3
Total Parking Spaces 6
Garage Y
Building
Story 2
Sewer On Site Septic
Water Well
Architectural Style Colonial
Level or Stories 2
Additional Building Above Grade
Structure Type Cathedral Ceilings,9'+ Ceilings,High
New Construction N
Schools
Elementary Schools Marlton
Middle Schools Marlton
School District Evesham Township
Others
Senior Community No
Tax ID 13-00066 04-00006
Ownership Fee Simple
Security Features Security System
Read Less
Want to know what your home might be worth? Contact us for a FREE valuation!

Our team is ready to help you sell your home for the highest possible price ASAP

Bought with Barbara Beirao • BHHS Fox & Roach-Cherry Hill
GET MORE INFORMATION





