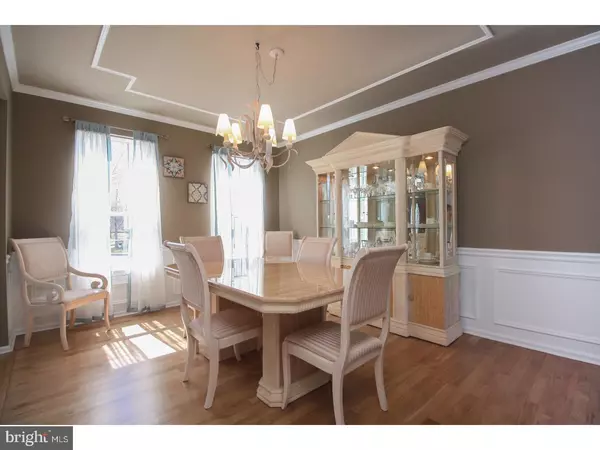$500,000
$498,800
0.2%For more information regarding the value of a property, please contact us for a free consultation.
11 TIDEWATER CT Hainesport, NJ 08036
4 Beds
3 Baths
3,341 SqFt
Key Details
Sold Price $500,000
Property Type Single Family Home
Sub Type Detached
Listing Status Sold
Purchase Type For Sale
Square Footage 3,341 sqft
Price per Sqft $149
Subdivision Lakeside
MLS Listing ID 1000073044
Sold Date 06/13/17
Style Contemporary
Bedrooms 4
Full Baths 2
Half Baths 1
HOA Fees $33/ann
HOA Y/N Y
Abv Grd Liv Area 3,341
Originating Board TREND
Year Built 2003
Annual Tax Amount $9,895
Tax Year 2016
Lot Size 0.333 Acres
Acres 0.33
Lot Dimensions 999999X9999999
Property Description
Exquisite 3341 sq. ft. lake front home with over $112,000 in upgrades during ownership and features 4 bedrooms, 2 1/2 baths, open two story foyer with marble floor, dual staircase center hall, formal living room & dining room, gourmet kitchen has upgraded 42' cherry cabinets with granite countertops, desk area, island, stainless steel appliances with a 5 burner gas range and newer backsplash. New Pella slider with hidden roll back screen leading to lighted Trex deck & hardscape paver patio and a storage shed. Enormous master suite with sitting area and a Closet Gallery walk-in closet with a window and new carpet. Newly remodeled master bath with shower enclosure, heated flooring, soaking tub, recessed lighting and granite top vanity. Two story family room with fireplace, newer floors. First floor study, full basement, 2 car garage with insulated carriage style doors,finished floor,new steps into the home and a wall system. First floor 9 ft. ceilings, custom window treatments, upgraded lighting and ceiling fans, newer hot water heater and damper 2 zone heat & central air. A spectacular view of the of the lake from most of the windows in the home and it is situated on a private .33 acre cul de sac lot.6 panel doors & more!
Location
State NJ
County Burlington
Area Hainesport Twp (20316)
Zoning SFD
Rooms
Other Rooms Living Room, Dining Room, Primary Bedroom, Bedroom 2, Bedroom 3, Kitchen, Family Room, Bedroom 1, Laundry, Other, Attic
Basement Full, Unfinished
Interior
Interior Features Primary Bath(s), Kitchen - Island, Butlers Pantry, Ceiling Fan(s), Attic/House Fan, Sprinkler System, Stall Shower, Kitchen - Eat-In
Hot Water Natural Gas
Heating Gas, Forced Air
Cooling Central A/C
Flooring Wood, Fully Carpeted, Vinyl, Tile/Brick, Stone, Marble
Fireplaces Number 1
Fireplaces Type Gas/Propane
Equipment Cooktop, Built-In Range, Oven - Self Cleaning, Dishwasher, Refrigerator, Disposal
Fireplace Y
Appliance Cooktop, Built-In Range, Oven - Self Cleaning, Dishwasher, Refrigerator, Disposal
Heat Source Natural Gas
Laundry Basement
Exterior
Exterior Feature Deck(s), Patio(s), Porch(es)
Garage Spaces 4.0
Utilities Available Cable TV
Amenities Available Tot Lots/Playground
Roof Type Shingle
Accessibility None
Porch Deck(s), Patio(s), Porch(es)
Attached Garage 2
Total Parking Spaces 4
Garage Y
Building
Lot Description Cul-de-sac, Front Yard, Rear Yard, SideYard(s)
Story 2
Foundation Concrete Perimeter
Sewer Public Sewer
Water Public
Architectural Style Contemporary
Level or Stories 2
Additional Building Above Grade, Shed
Structure Type Cathedral Ceilings,9'+ Ceilings
New Construction N
Schools
High Schools Rancocas Valley Regional
School District Rancocas Valley Regional Schools
Others
HOA Fee Include Common Area Maintenance
Senior Community No
Tax ID 16-00100 03-00039
Ownership Fee Simple
Acceptable Financing Conventional
Listing Terms Conventional
Financing Conventional
Read Less
Want to know what your home might be worth? Contact us for a FREE valuation!

Our team is ready to help you sell your home for the highest possible price ASAP

Bought with Edward M Barski • Sold Pros Real Estate LLC

GET MORE INFORMATION





