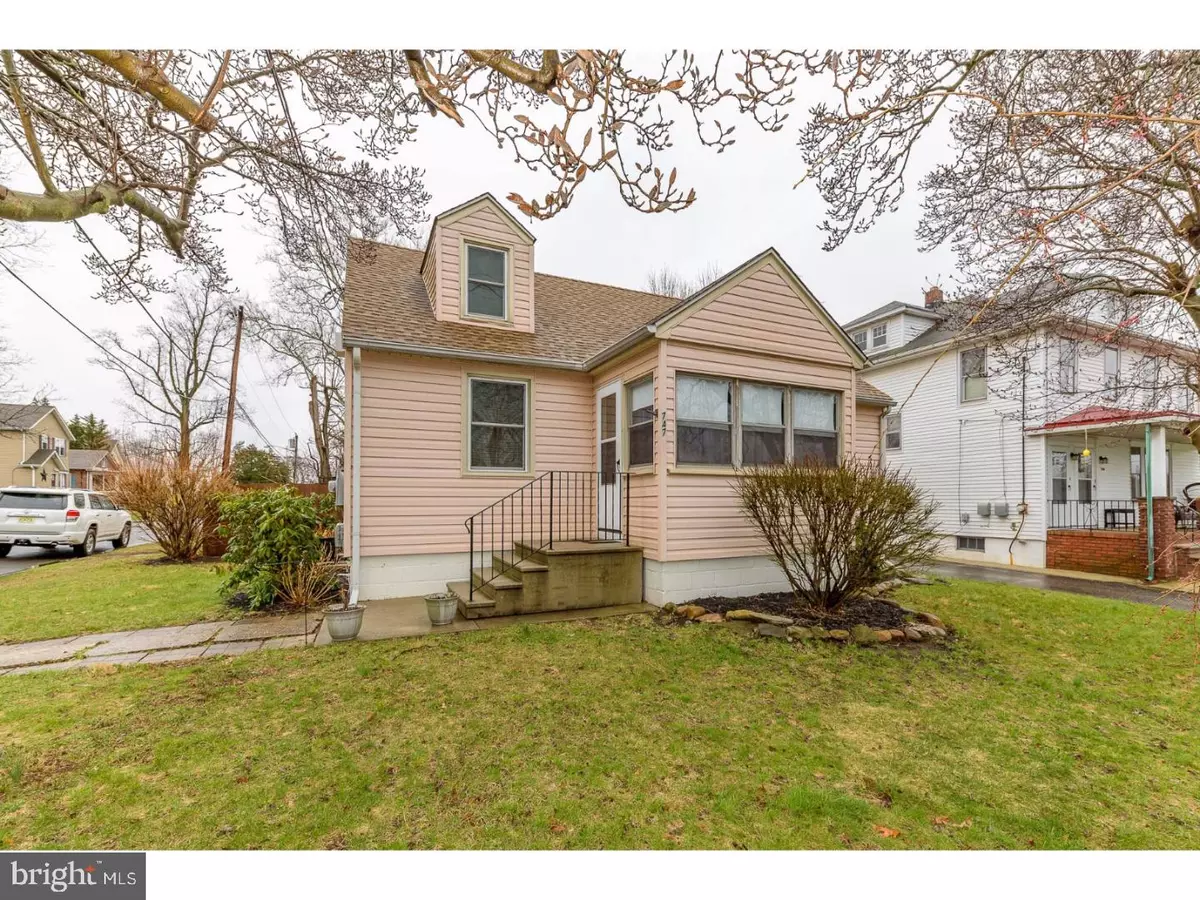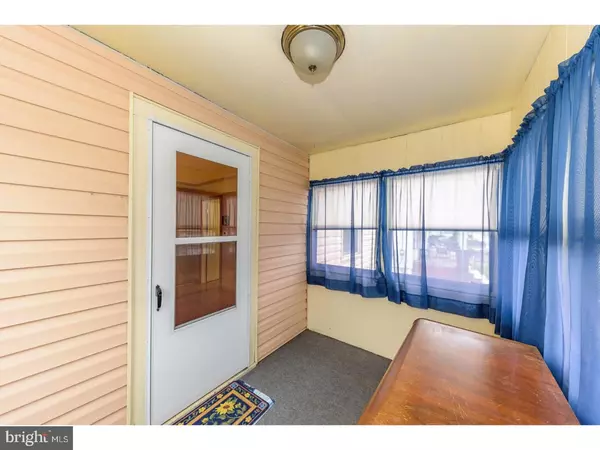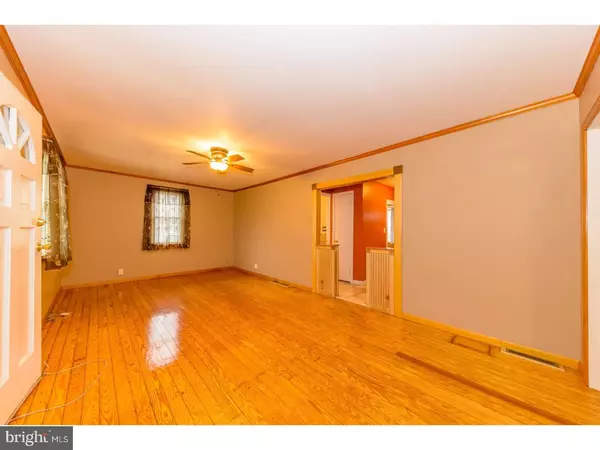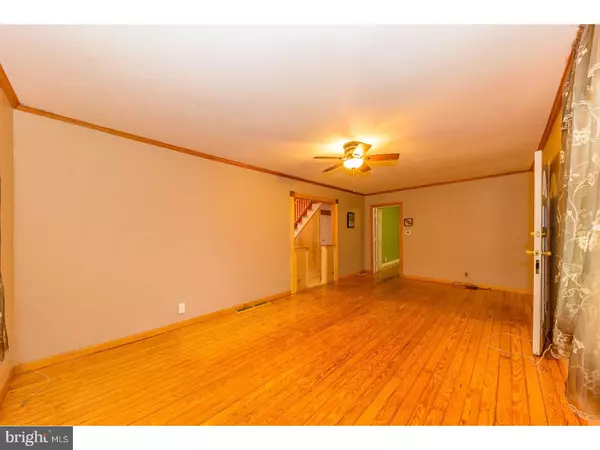$216,500
$215,000
0.7%For more information regarding the value of a property, please contact us for a free consultation.
747 HILLTOP DR Trenton, NJ 08620
4 Beds
2 Baths
1,433 SqFt
Key Details
Sold Price $216,500
Property Type Single Family Home
Sub Type Detached
Listing Status Sold
Purchase Type For Sale
Square Footage 1,433 sqft
Price per Sqft $151
Subdivision Hilltop
MLS Listing ID 1000072930
Sold Date 06/22/17
Style Cape Cod
Bedrooms 4
Full Baths 2
HOA Y/N N
Abv Grd Liv Area 1,433
Originating Board TREND
Year Built 1950
Annual Tax Amount $4,970
Tax Year 2016
Lot Size 7,000 Sqft
Acres 0.16
Lot Dimensions 50X140
Property Description
Make this charming 4 bedroom and 2 bathroom Cape Cod your home! Immaculate hardwood floors throughout the first floor. Remodeled bathrooms. Updated kitchen. Freshly painted rooms. 2 bedrooms can be found on each floor. New carpets in home replaced 2012 and 2015. The upstairs bedrooms have recessed lighting. Ceiling fans throughout home; replaced 2012. Finished recreation room in basement with carpet and recessed lighting as well as additional full bath. Cedar fence installed in 2012. Patio and deck in back. New roof installed 2011. Newer doors and windows. This home on 49x136 corner lot is ready to move into!
Location
State NJ
County Burlington
Area Bordentown Twp (20304)
Zoning X
Rooms
Other Rooms Living Room, Primary Bedroom, Bedroom 2, Bedroom 3, Kitchen, Bedroom 1, Other
Basement Full
Interior
Interior Features Ceiling Fan(s), Kitchen - Eat-In
Hot Water Natural Gas
Heating Gas, Forced Air
Cooling Central A/C
Flooring Wood, Fully Carpeted, Vinyl, Tile/Brick
Fireplace N
Window Features Bay/Bow
Heat Source Natural Gas
Laundry Basement
Exterior
Exterior Feature Deck(s), Patio(s)
Fence Other
Water Access N
Roof Type Shingle
Accessibility None
Porch Deck(s), Patio(s)
Garage N
Building
Lot Description Corner
Story 2
Sewer Public Sewer
Water Public
Architectural Style Cape Cod
Level or Stories 2
Additional Building Above Grade, Shed
New Construction N
Schools
Middle Schools Bordentown Regional
High Schools Bordentown Regional
School District Bordentown Regional School District
Others
Senior Community No
Tax ID 04-00035-00003 01
Ownership Fee Simple
Acceptable Financing Conventional, VA, FHA 203(b), USDA
Listing Terms Conventional, VA, FHA 203(b), USDA
Financing Conventional,VA,FHA 203(b),USDA
Read Less
Want to know what your home might be worth? Contact us for a FREE valuation!

Our team is ready to help you sell your home for the highest possible price ASAP

Bought with Tony S Lee • BHHS Fox & Roach - Robbinsville
GET MORE INFORMATION





