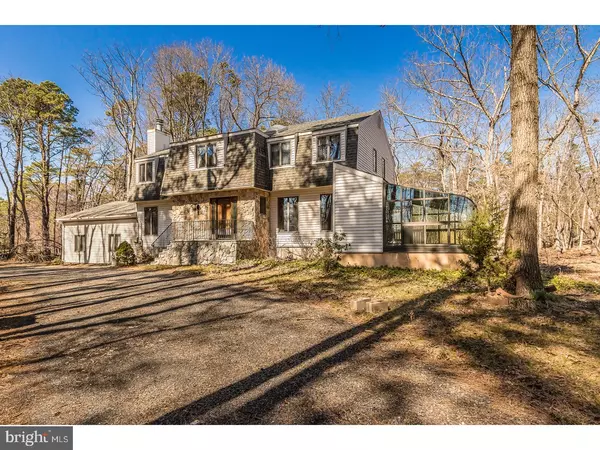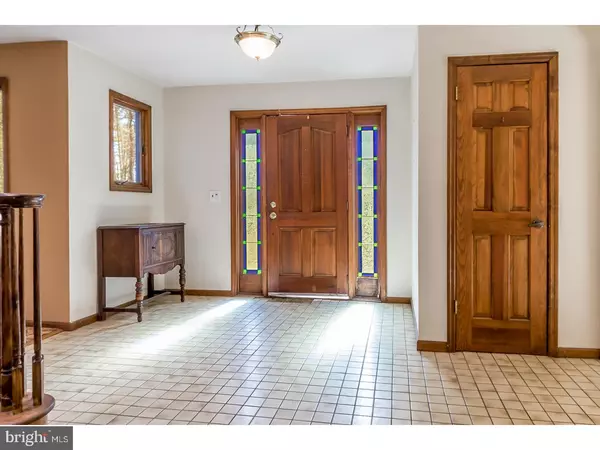$275,000
$275,000
For more information regarding the value of a property, please contact us for a free consultation.
591 TABERNACLE RD Medford, NJ 08055
4 Beds
3 Baths
2,913 SqFt
Key Details
Sold Price $275,000
Property Type Single Family Home
Sub Type Detached
Listing Status Sold
Purchase Type For Sale
Square Footage 2,913 sqft
Price per Sqft $94
Subdivision None Available
MLS Listing ID 1000072350
Sold Date 07/21/17
Style Colonial
Bedrooms 4
Full Baths 2
Half Baths 1
HOA Y/N N
Abv Grd Liv Area 2,913
Originating Board TREND
Year Built 1983
Annual Tax Amount $10,358
Tax Year 2016
Lot Size 2.617 Acres
Acres 2.62
Lot Dimensions 250X509X272X417
Property Description
Set far back from the road (approximately 260 feet) with a wooded lot between the house and road, providing lots of privacy between the house and Tabernacle Road. A circular gravel driveway leads to a side turned 2 car garage and plenty of parking. Vinyl and stone exterior. Every room in this home is super sized, room enough for everyone. This home is being sold 'as is' and it is a fixer upper, seller will do no repairs. Buyer may do a home inspection for their informational purposes only. Foyer entry with ceramic flooring and turned wood staircase with decorative wood pillar, lots of closets and door to basement. Living room with wall to wall carpeting, windows to the front yard, wood burning fireplace and open to the dining room. Formal dining room with chandelier and door to the deck. Large family room with wall to wall carpeting full brick wall with fireplace woodstove insert, casement windows to the front yard and French doors to the solarium. New solarium with ceramic and wood flooring and great views of the grounds. Large kitchen and breakfast room with ceramic flooring, wood cabinetry, all appliances included, door to deck. There is also a powder room on the main level. A turned wood staircase leads to the upper level with 4 bedrooms, 2 full baths and laundry room. Master bedroom with walk in closet and full bath with jetted Jacuzzi tub, double sink vanity and shower stall. The laundry room includes the washer and dryer, cabinetry storage. Full basement with French drain, 2 HVAC, water heater, well, electric panel - finish this area off for even more living space. Door from basement to garage, the 2 car garage is partially finished off. This home sits on 2.62 acres in the woods, with almost 3,000 square feet of living space. Wood deck on back of house. The possibilities are endless, let your imagination go wild. While this home is being sold 'as is', the seller will offer the buyer a one year home warranty.
Location
State NJ
County Burlington
Area Medford Twp (20320)
Zoning RES
Rooms
Other Rooms Living Room, Dining Room, Primary Bedroom, Bedroom 2, Bedroom 3, Kitchen, Family Room, Bedroom 1, Other
Basement Full, Unfinished, Outside Entrance
Interior
Interior Features Primary Bath(s), Butlers Pantry, Stall Shower, Dining Area
Hot Water Natural Gas
Heating Gas, Forced Air
Cooling Central A/C
Flooring Wood, Fully Carpeted, Tile/Brick
Fireplaces Number 2
Fireplaces Type Brick
Equipment Dishwasher
Fireplace Y
Appliance Dishwasher
Heat Source Natural Gas
Laundry Upper Floor
Exterior
Exterior Feature Deck(s)
Parking Features Inside Access, Oversized
Garage Spaces 5.0
Water Access N
Roof Type Pitched,Shingle
Accessibility None
Porch Deck(s)
Attached Garage 2
Total Parking Spaces 5
Garage Y
Building
Lot Description Trees/Wooded, Front Yard, Rear Yard, SideYard(s)
Story 2
Sewer On Site Septic
Water Well
Architectural Style Colonial
Level or Stories 2
Additional Building Above Grade
New Construction N
Schools
Elementary Schools Chairville
Middle Schools Medford Township Memorial
School District Medford Township Public Schools
Others
Senior Community No
Tax ID 20-04702-00007
Ownership Fee Simple
Read Less
Want to know what your home might be worth? Contact us for a FREE valuation!

Our team is ready to help you sell your home for the highest possible price ASAP

Bought with Brandannette M Hauer • Century 21 Alliance-Pemberton
GET MORE INFORMATION





