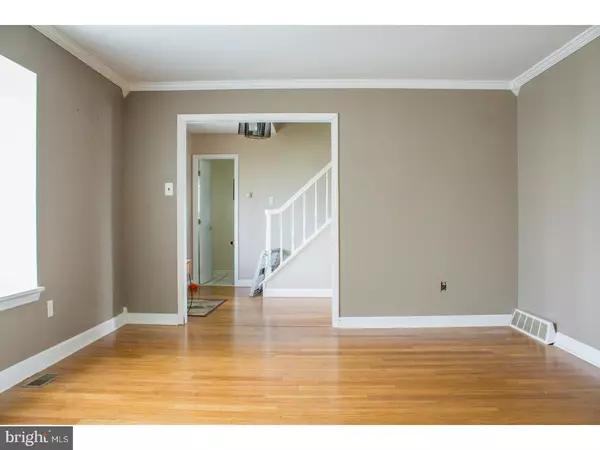$340,000
$350,000
2.9%For more information regarding the value of a property, please contact us for a free consultation.
47 LANCELOT LN Mount Laurel, NJ 08054
4 Beds
3 Baths
2,401 SqFt
Key Details
Sold Price $340,000
Property Type Single Family Home
Sub Type Detached
Listing Status Sold
Purchase Type For Sale
Square Footage 2,401 sqft
Price per Sqft $141
Subdivision Devonshire
MLS Listing ID 1000071612
Sold Date 04/28/17
Style Traditional
Bedrooms 4
Full Baths 2
Half Baths 1
HOA Y/N N
Abv Grd Liv Area 2,401
Originating Board TREND
Year Built 1983
Annual Tax Amount $8,183
Tax Year 2016
Lot Size 10,000 Sqft
Acres 0.23
Lot Dimensions 80X125
Property Description
New on the market in the highly desirable Devonshire subdivision, this spacious home boasts just over 2400 interior square feet. The new carpet upstairs and new hardwood on the main floor along with the fresh coat of paint give a clean and up to date feel to the living space. With a modern high efficiency furnace and a new water heater your winter months are assured to be comfortable and cost effective. More updates include a fully remodeled, modern and bright kitchen. Updated countertops, cabinets, floor, and all new appliances make this kitchen a cook's dream! Upstairs has four generously sized bedrooms. The master bed room boasts a 20 x 15 floor plan with ample closet space and its own full bathroom. This home is close to major highways such as Route 38 and I295 and convenient to all of your shopping needs. Schedule your appointment today to see this one of a kind gem before it's gone!
Location
State NJ
County Burlington
Area Mount Laurel Twp (20324)
Zoning RES
Rooms
Other Rooms Living Room, Dining Room, Primary Bedroom, Bedroom 2, Bedroom 3, Kitchen, Family Room, Bedroom 1
Basement Full
Interior
Interior Features Kitchen - Eat-In
Hot Water Natural Gas
Heating Gas
Cooling Central A/C
Fireplaces Number 1
Fireplace Y
Heat Source Natural Gas
Laundry Main Floor
Exterior
Garage Spaces 3.0
Water Access N
Accessibility None
Total Parking Spaces 3
Garage N
Building
Story 2
Sewer Public Sewer
Water Public
Architectural Style Traditional
Level or Stories 2
Additional Building Above Grade
New Construction N
Schools
School District Lenape Regional High
Others
Senior Community No
Tax ID 24-00203 04-00125
Ownership Fee Simple
Read Less
Want to know what your home might be worth? Contact us for a FREE valuation!

Our team is ready to help you sell your home for the highest possible price ASAP

Bought with Vincent Yearly Jr. • Keller Williams Realty - Moorestown

GET MORE INFORMATION





