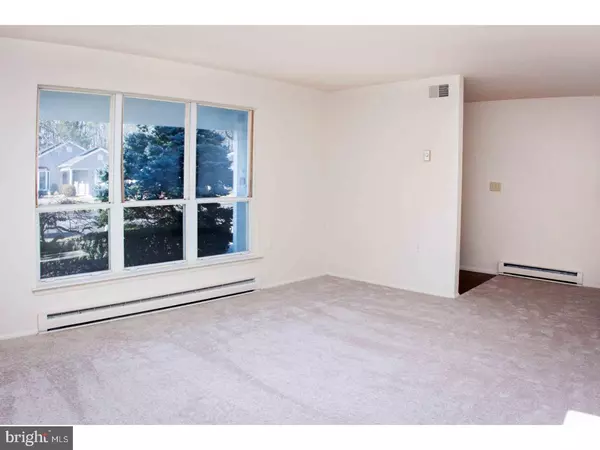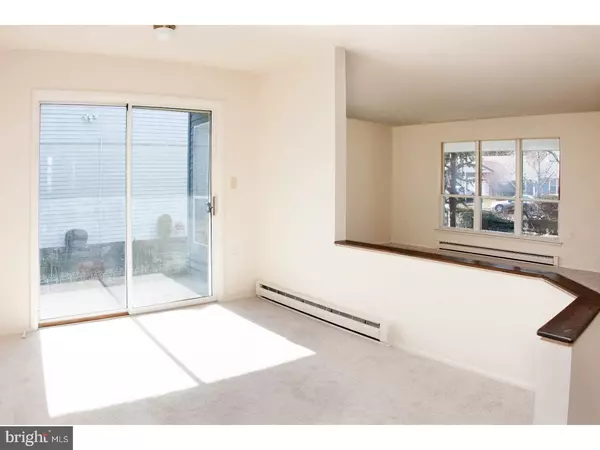$170,000
$170,000
For more information regarding the value of a property, please contact us for a free consultation.
137 BUCKINGHAM DR Southampton, NJ 08088
2 Beds
2 Baths
1,769 SqFt
Key Details
Sold Price $170,000
Property Type Single Family Home
Sub Type Detached
Listing Status Sold
Purchase Type For Sale
Square Footage 1,769 sqft
Price per Sqft $96
Subdivision Leisuretowne
MLS Listing ID 1000070414
Sold Date 04/26/17
Style Ranch/Rambler
Bedrooms 2
Full Baths 2
HOA Fees $75/mo
HOA Y/N Y
Abv Grd Liv Area 1,769
Originating Board TREND
Year Built 1986
Annual Tax Amount $3,966
Tax Year 2016
Lot Size 7,290 Sqft
Acres 0.17
Lot Dimensions 54X135
Property Description
Wonderful expanded Westport model home in the fantastic retirement community of Leisuretowne. Spacious enough for a variety of hobbies and activities, entertaining and leisurely living! You are greeted by an inviting front porch which is the perfect spot for sipping tea and catching up with the neighbors. Inside the home has been freshly painted throughout with brand new carpets in the living room, dining room, and bedrooms. The open concept layout of the living room and dining room are ideal for entertaining a large party. The family room provides a cozier spot for watching the game or your favorite shows and just off the family room you can enjoy the light flooded great room with vaulted ceilings and ceiling fan. The kitchen has solid wood cabinets and neutral countertops, stainless steel appliances to include a refrigerator, dishwasher, smooth top, easy to clean range and microwave. The bright breakfast room has to a door to a patio which is ideal for enjoying your morning coffee. The master bedroom has a private bathroom and there is an additional bedroom for guests. There is lots of curb appeal with a variety of shrubs and trees. Great opportunity to own a great house in a great community!
Location
State NJ
County Burlington
Area Southampton Twp (20333)
Zoning RDPL
Rooms
Other Rooms Living Room, Dining Room, Primary Bedroom, Kitchen, Family Room, Bedroom 1, Other
Interior
Interior Features Ceiling Fan(s), Stall Shower, Dining Area
Hot Water Electric
Heating Electric, Baseboard
Cooling Central A/C
Flooring Fully Carpeted, Vinyl, Tile/Brick
Fireplace N
Heat Source Electric
Laundry Main Floor
Exterior
Exterior Feature Porch(es)
Parking Features Inside Access
Garage Spaces 3.0
Amenities Available Swimming Pool, Tennis Courts, Club House
Water Access N
Roof Type Pitched,Shingle
Accessibility None
Porch Porch(es)
Attached Garage 1
Total Parking Spaces 3
Garage Y
Building
Lot Description Level
Story 1
Sewer Public Sewer
Water Public
Architectural Style Ranch/Rambler
Level or Stories 1
Additional Building Above Grade
Structure Type Cathedral Ceilings
New Construction N
Others
HOA Fee Include Pool(s),Common Area Maintenance,Trash,Health Club,Alarm System
Senior Community Yes
Tax ID 33-02702 60-00005
Ownership Fee Simple
Acceptable Financing Conventional, VA, FHA 203(b)
Listing Terms Conventional, VA, FHA 203(b)
Financing Conventional,VA,FHA 203(b)
Read Less
Want to know what your home might be worth? Contact us for a FREE valuation!

Our team is ready to help you sell your home for the highest possible price ASAP

Bought with Linda K Ralls • Long & Foster Real Estate, Inc.
GET MORE INFORMATION





