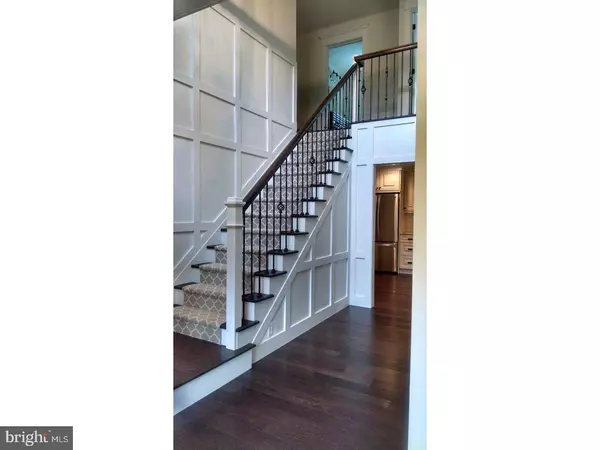$725,000
$740,000
2.0%For more information regarding the value of a property, please contact us for a free consultation.
236 CARRIAGE HILL DR Moorestown, NJ 08057
4 Beds
3 Baths
3,156 SqFt
Key Details
Sold Price $725,000
Property Type Single Family Home
Sub Type Detached
Listing Status Sold
Purchase Type For Sale
Square Footage 3,156 sqft
Price per Sqft $229
Subdivision North Riding
MLS Listing ID 1000070054
Sold Date 05/15/17
Style Tudor
Bedrooms 4
Full Baths 2
Half Baths 1
HOA Y/N N
Abv Grd Liv Area 3,156
Originating Board TREND
Year Built 1972
Annual Tax Amount $13,225
Tax Year 2016
Lot Size 0.861 Acres
Acres 0.86
Lot Dimensions 150X250
Property Description
Enchantment awaits down the private drive of 236 Carriage Hill Drive. Masterfully renovated and completely transformed English Tudor home has the look and feel of a much newer residence with its old world charm and modern day flare inside and out. This revitalized estate-caliber home is surrounded by .86 acres professionally landscaped grounds showcasing a resort-style pool. Craftsmanship displayed in the renovated exterior with James Hardie siding and brick facade, roof and garage. Its traditional design with transitional feel with an open floor plan offers a wonderful flow for hosting opportunities including sophisticated sized interior spaces for both grand and intimate affairs. Highlights include wide planked hardwood floors, intricate custom millwork, high ceilings, skylights, architecture designed Andersen windows, recessed and high-end designer light fixtures. Once inside, the 2-story wood paneled foyer has a dramatic staircase with railed gallery overlooking the living/great room with views of the park-like side yard. The views continue in the formal dining room with a triple boxed floor to ceiling window overlooking the pool area. The chef's kitchen with a gorgeous center island, granite counters, open shelving, subway tile backsplash, upper-end stainless steel appliances and farmhouse sink define this heart-of-the-home. Step-down to the family room anchored by floor-to-ceiling stone fireplace flanked by handsome custom built-in bookcases complements the sun room with vaulted ceiling, skylights and wall of windows and a French door leading the patio and pool areas. The office is located off the family room with French doors and large picture window. The spacious mudroom with custom built in cabinetry is conveniently located off the garage. The 2nd story private master suite offers a lavish master bath with sunken tub, oversized frameless glass door shower, plus large walk-in closet. Three additional sunlit bedrooms with ample closet space and an artistically inspired hall bath complete the second level. Nearly 650 sq. ft. of finished space on the lower level provides additional living space for a home theater and/or gym. Newly installed mechanicals include energy efficient HVAC systems and hot water heater. Blue Ribbon public schools in historic Moorestown; near I-295, NJ Turnpike, 20 minutes from Philadelphia.
Location
State NJ
County Burlington
Area Moorestown Twp (20322)
Zoning RESD
Rooms
Other Rooms Living Room, Dining Room, Primary Bedroom, Bedroom 2, Bedroom 3, Kitchen, Family Room, Bedroom 1, Other
Basement Full, Fully Finished
Interior
Interior Features Primary Bath(s), Kitchen - Island, Breakfast Area
Hot Water Natural Gas
Heating Gas
Cooling Central A/C
Flooring Wood, Fully Carpeted, Tile/Brick
Fireplaces Number 1
Fireplaces Type Brick
Equipment Dishwasher, Refrigerator, Disposal
Fireplace Y
Appliance Dishwasher, Refrigerator, Disposal
Heat Source Natural Gas
Laundry Main Floor
Exterior
Garage Spaces 5.0
Pool In Ground
Water Access N
Accessibility None
Total Parking Spaces 5
Garage N
Building
Story 2
Sewer Public Sewer
Water Public
Architectural Style Tudor
Level or Stories 2
Additional Building Above Grade
Structure Type High
New Construction N
Schools
Middle Schools Wm Allen Iii
High Schools Moorestown
School District Moorestown Township Public Schools
Others
Senior Community No
Tax ID 22-03602-00005
Ownership Fee Simple
Read Less
Want to know what your home might be worth? Contact us for a FREE valuation!

Our team is ready to help you sell your home for the highest possible price ASAP

Bought with Janet L Stanford • Weichert Realtors-Cherry Hill
GET MORE INFORMATION





