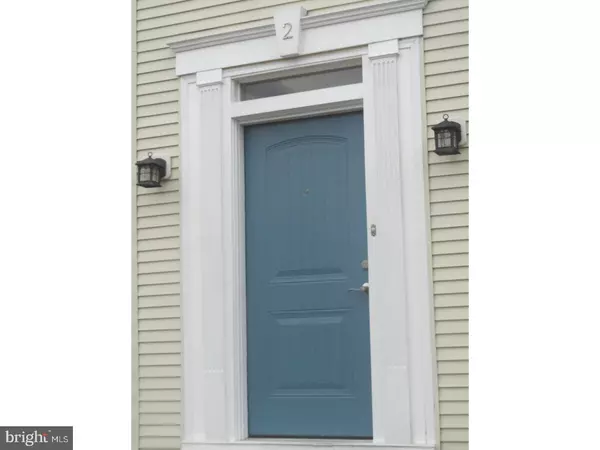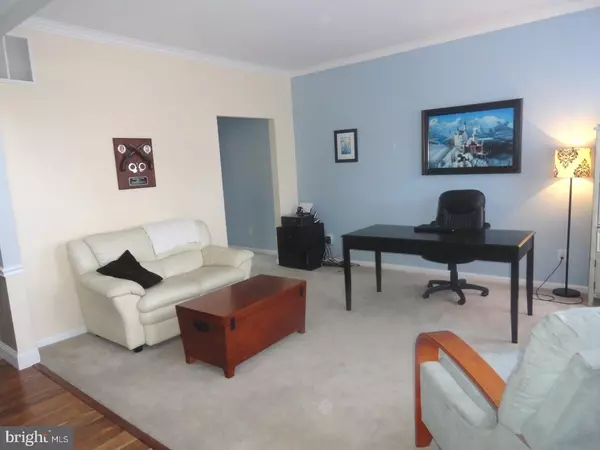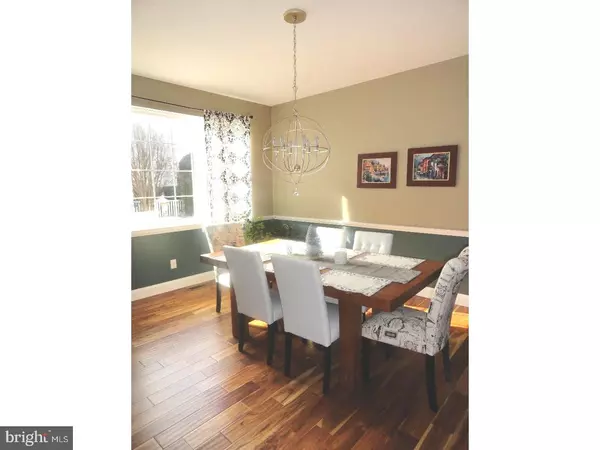$360,000
$365,000
1.4%For more information regarding the value of a property, please contact us for a free consultation.
2 SPUR CT Burlington, NJ 08016
4 Beds
3 Baths
2,942 SqFt
Key Details
Sold Price $360,000
Property Type Single Family Home
Sub Type Detached
Listing Status Sold
Purchase Type For Sale
Square Footage 2,942 sqft
Price per Sqft $122
Subdivision Steeplechase
MLS Listing ID 1000069746
Sold Date 05/25/17
Style Traditional
Bedrooms 4
Full Baths 2
Half Baths 1
HOA Y/N N
Abv Grd Liv Area 2,942
Originating Board TREND
Year Built 1997
Annual Tax Amount $10,350
Tax Year 2016
Lot Size 0.264 Acres
Acres 0.26
Lot Dimensions 100X115
Property Description
Welcome to our new listing in desirable Steeplechase Development. This home features 4 bedrooms and 2.5 baths. As you enter this two story foyer you enter into the living room that adjoins a butlers pantry then into the formal dining room. The dining room is bright has wood floors and French doors that leads directly into the kitchen. The huge eat in kitchen offers a center island with granite counter tops, SS appliances, tons of storage, and hardwood floors. The kitchen overlooks the vaulted gathering room. This gorgeous room features a gas insert fire place, French doors leading to outside paver patio, costume built ins and sliding doors to backyard. The first floor also has a desirable main floor laundry room and garage entrance. Upstairs is large open landing. Master bedroom is everything a Master should be, vaulted ceilings, two closets leading into updated master bathroom. New glass seamless shower is next to the soaking tub. Double sinks and vanity and a separate toilet area. Full finished basement plus a very large storage area. This home has many new upgrades, hot water heater, roof, energy efficient windows. The concrete pool is heated has a new pool filter and pool heater. Pool has privacy of established landscaping.
Location
State NJ
County Burlington
Area Burlington Twp (20306)
Zoning R-12
Rooms
Other Rooms Living Room, Dining Room, Primary Bedroom, Bedroom 2, Bedroom 3, Kitchen, Family Room, Bedroom 1, Other, Attic
Basement Full
Interior
Interior Features Primary Bath(s), Kitchen - Island, Butlers Pantry, Ceiling Fan(s), Attic/House Fan, Sprinkler System, Stall Shower, Dining Area
Hot Water Natural Gas
Heating Gas, Hot Water
Cooling Central A/C
Flooring Wood, Fully Carpeted, Tile/Brick
Fireplaces Number 1
Fireplaces Type Stone
Equipment Oven - Self Cleaning, Dishwasher, Disposal, Built-In Microwave
Fireplace Y
Window Features Energy Efficient
Appliance Oven - Self Cleaning, Dishwasher, Disposal, Built-In Microwave
Heat Source Natural Gas
Laundry Main Floor
Exterior
Exterior Feature Patio(s)
Parking Features Garage Door Opener
Garage Spaces 4.0
Fence Other
Pool In Ground
Utilities Available Cable TV
Water Access N
Roof Type Shingle
Accessibility None
Porch Patio(s)
Attached Garage 2
Total Parking Spaces 4
Garage Y
Building
Lot Description Corner
Story 2
Foundation Concrete Perimeter
Sewer Public Sewer
Water Public
Architectural Style Traditional
Level or Stories 2
Additional Building Above Grade
Structure Type Cathedral Ceilings,High
New Construction N
Schools
Elementary Schools B. Bernice Young
High Schools Burlington Township
School District Burlington Township
Others
Senior Community No
Tax ID 06-00143 02-00014
Ownership Fee Simple
Security Features Security System
Acceptable Financing VA
Listing Terms VA
Financing VA
Read Less
Want to know what your home might be worth? Contact us for a FREE valuation!

Our team is ready to help you sell your home for the highest possible price ASAP

Bought with Christopher D Bate • Keller Williams Realty - Moorestown
GET MORE INFORMATION





