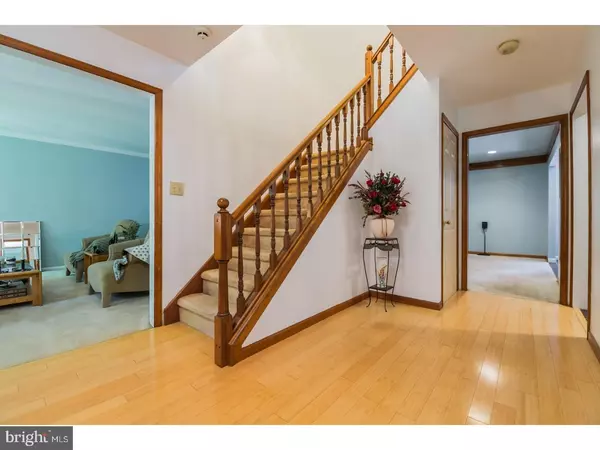$410,000
$399,900
2.5%For more information regarding the value of a property, please contact us for a free consultation.
243 ATSION RD Medford, NJ 08055
4 Beds
3 Baths
2,784 SqFt
Key Details
Sold Price $410,000
Property Type Single Family Home
Sub Type Detached
Listing Status Sold
Purchase Type For Sale
Square Footage 2,784 sqft
Price per Sqft $147
Subdivision None Available
MLS Listing ID 1000069666
Sold Date 03/17/17
Style Colonial
Bedrooms 4
Full Baths 2
Half Baths 1
HOA Y/N N
Abv Grd Liv Area 2,784
Originating Board TREND
Year Built 1986
Annual Tax Amount $10,837
Tax Year 2016
Acres 1.44
Lot Dimensions IRRG
Property Description
Welcome to your own Summer Oasis!!! Gorgeous grounds with in ground pool, fenced yard, fire pit area and more. Privacy abounds with this 2 story colonial on a wooded 1.44 acre lot with plenty of space for any outdoor activities. Features include many recent upgrades and improvements such as NEW ROOF (10/2015), NEW upgraded Kitchen with granite counters, porcelain tile floor, farmhouse sink, BERTAZZONI 5 burner gas stove, industrial faucet, custom cabinets with soft close, plus all upgraded NEW baths, custom shower in master bath, 4 generous bedrooms, 2 1/2 all REMODELED BATHS, full finished basement with rec room and home office, 2 car garage with automatic openers, deck, great room with fireplace, screened porch, security system, sprinkler system, full appliance package, gas heat and central A/C, and much. Must see to appreciate all the details. Note - property has a shared driveway.
Location
State NJ
County Burlington
Area Medford Twp (20320)
Zoning RGD
Rooms
Other Rooms Living Room, Dining Room, Primary Bedroom, Bedroom 2, Bedroom 3, Kitchen, Family Room, Bedroom 1, Laundry, Other, Attic
Basement Full, Fully Finished
Interior
Interior Features Primary Bath(s), Kitchen - Island, Butlers Pantry, Ceiling Fan(s), Stall Shower, Kitchen - Eat-In
Hot Water Natural Gas
Heating Gas, Forced Air
Cooling Central A/C
Flooring Fully Carpeted, Tile/Brick
Fireplaces Number 1
Fireplaces Type Brick
Equipment Built-In Range, Commercial Range, Dishwasher, Built-In Microwave
Fireplace Y
Appliance Built-In Range, Commercial Range, Dishwasher, Built-In Microwave
Heat Source Natural Gas
Laundry Main Floor
Exterior
Exterior Feature Deck(s), Porch(es)
Parking Features Inside Access, Garage Door Opener
Garage Spaces 2.0
Fence Other
Pool In Ground
Utilities Available Cable TV
Water Access N
Roof Type Shingle
Accessibility None
Porch Deck(s), Porch(es)
Attached Garage 2
Total Parking Spaces 2
Garage Y
Building
Lot Description Trees/Wooded
Story 2
Foundation Brick/Mortar
Sewer On Site Septic
Water Well
Architectural Style Colonial
Level or Stories 2
Additional Building Above Grade
New Construction N
Schools
High Schools Shawnee
School District Lenape Regional High
Others
Senior Community No
Tax ID 20-05301 01-00025 16
Ownership Fee Simple
Security Features Security System
Acceptable Financing Conventional
Listing Terms Conventional
Financing Conventional
Read Less
Want to know what your home might be worth? Contact us for a FREE valuation!

Our team is ready to help you sell your home for the highest possible price ASAP

Bought with Michael B Tyszka • Keller Williams Realty - Cherry Hill
GET MORE INFORMATION





