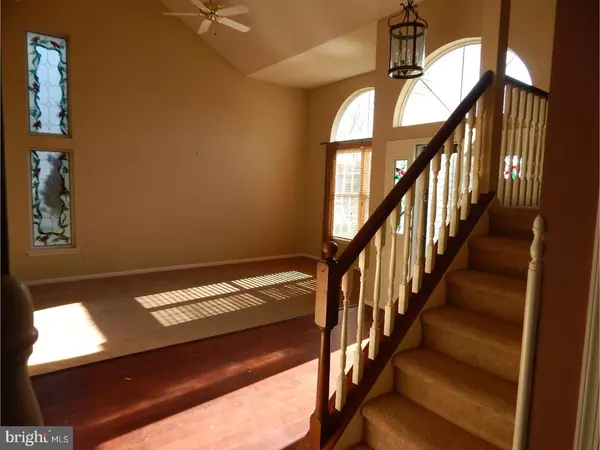$330,000
$345,000
4.3%For more information regarding the value of a property, please contact us for a free consultation.
41 BIDDLE WAY Mount Laurel, NJ 08054
4 Beds
3 Baths
2,429 SqFt
Key Details
Sold Price $330,000
Property Type Single Family Home
Sub Type Detached
Listing Status Sold
Purchase Type For Sale
Square Footage 2,429 sqft
Price per Sqft $135
Subdivision Stonegate
MLS Listing ID 1000068740
Sold Date 05/30/17
Style Colonial,Loft
Bedrooms 4
Full Baths 2
Half Baths 1
HOA Fees $38/ann
HOA Y/N Y
Abv Grd Liv Area 2,429
Originating Board TREND
Year Built 1991
Annual Tax Amount $8,600
Tax Year 2016
Lot Size 7,947 Sqft
Acres 0.18
Lot Dimensions 60X130
Property Description
Pictures to follow. Welcome home! This magnificent property in highly sought out Stonegate community is not to be missed. The Ashland model features an open floor plan with plenty of entertaining space. Enter the front door to a dramatic three story staircase followed by the light drenched living and family room. The updated kitchen features newer wood floors, cabinets, counter tops and floating center island. There is a fireplace in the kitchen dining area that offers warmth or ambiance. Off the kitchen, you will find a hallway leading to the laundry room and 2-car garage. This is newer carpets on staircase and hall leading to the bedroom area. Rooms have been tastefully appointed with custom paint color. There is a third floor loft that can be used as an exercise room or office. The community association fee includes a swimming pool, tot lot and tennis courts. Conveniently located to major highways and shopping areas. Schedule your appointment today!
Location
State NJ
County Burlington
Area Mount Laurel Twp (20324)
Zoning RES
Rooms
Other Rooms Living Room, Dining Room, Primary Bedroom, Bedroom 2, Bedroom 3, Kitchen, Family Room, Bedroom 1, Attic
Interior
Interior Features Kitchen - Island, Kitchen - Eat-In
Hot Water Natural Gas
Heating Gas, Forced Air
Cooling Central A/C
Flooring Wood, Fully Carpeted
Fireplaces Number 1
Equipment Built-In Microwave
Fireplace Y
Appliance Built-In Microwave
Heat Source Natural Gas
Laundry Main Floor
Exterior
Exterior Feature Deck(s)
Parking Features Inside Access
Garage Spaces 5.0
Amenities Available Swimming Pool, Tennis Courts, Tot Lots/Playground
View Y/N Y
View Water
Roof Type Pitched
Accessibility None
Porch Deck(s)
Total Parking Spaces 5
Garage N
Building
Story 3+
Sewer Public Sewer
Water Public
Architectural Style Colonial, Loft
Level or Stories 3+
Additional Building Above Grade
Structure Type High
New Construction N
Schools
Elementary Schools Countryside
Middle Schools Thomas E. Harrington
School District Mount Laurel Township Public Schools
Others
HOA Fee Include Pool(s)
Senior Community No
Tax ID 24-00907 03-00058
Ownership Fee Simple
Special Listing Condition Short Sale
Read Less
Want to know what your home might be worth? Contact us for a FREE valuation!

Our team is ready to help you sell your home for the highest possible price ASAP

Bought with Carol A Minghenelli • BHHS Fox & Roach-Marlton

GET MORE INFORMATION





