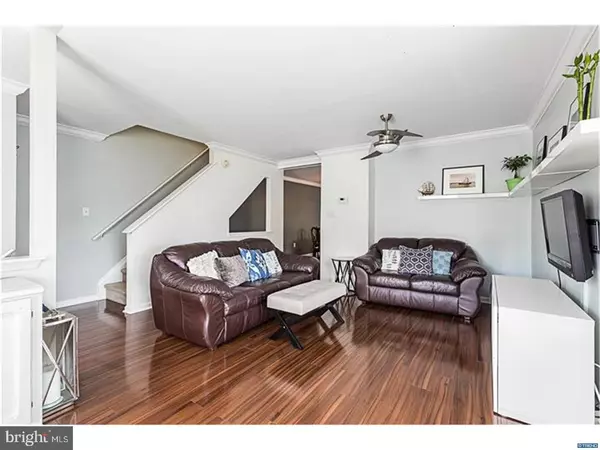$180,000
$182,500
1.4%For more information regarding the value of a property, please contact us for a free consultation.
112 GLADSTONE WAY Newark, DE 19702
3 Beds
2 Baths
1,775 SqFt
Key Details
Sold Price $180,000
Property Type Townhouse
Sub Type End of Row/Townhouse
Listing Status Sold
Purchase Type For Sale
Square Footage 1,775 sqft
Price per Sqft $101
Subdivision Newtowne Village
MLS Listing ID 1000067392
Sold Date 09/08/17
Style Other
Bedrooms 3
Full Baths 1
Half Baths 1
HOA Fees $8/ann
HOA Y/N Y
Abv Grd Liv Area 1,775
Originating Board TREND
Year Built 1993
Annual Tax Amount $1,782
Tax Year 2016
Lot Size 3,485 Sqft
Acres 0.08
Lot Dimensions 34X105
Property Description
The expanded floor plan offers a spacious living room with a bay window and Dark Cherry Pergo flooring. Lots of open space and natural light leads you to a large dining area/eat-in kitchen. Kitchen features new stainless steel refrigerator, kitchen island, custom tile counter and backsplash, built in microwave, pantry, dishwasher, and high-end Pella sliding door to the rear deck overlooking a beautiful, shaded fenced-in yard. Outside, you'll find a fire pit area, newly painted deck, landscaping, and raised garden beds. The finished lower level adds a third level of living space with a large family room and access to laundry/storage area. The 2nd level has three bedrooms, including a spacious master suite with double closets, dressing area w/sink and a third closet, and private access to upstairs full bath. Additional features include: Neutral paint and new flooring throughout, Marble floors in bathrooms, central air, and new HVAC system in 2015. Convenient location to hwy & stores. This one won't last long!
Location
State DE
County New Castle
Area Newark/Glasgow (30905)
Zoning NCTH
Direction East
Rooms
Other Rooms Living Room, Primary Bedroom, Bedroom 2, Kitchen, Family Room, Bedroom 1, Laundry
Basement Full, Fully Finished
Interior
Interior Features Primary Bath(s), Ceiling Fan(s), Kitchen - Eat-In
Hot Water Electric
Heating Heat Pump - Electric BackUp, Forced Air
Cooling Central A/C
Flooring Fully Carpeted, Vinyl, Marble
Fireplace N
Window Features Bay/Bow
Laundry Lower Floor
Exterior
Exterior Feature Deck(s)
Fence Other
Utilities Available Cable TV
Water Access N
Roof Type Pitched
Accessibility None
Porch Deck(s)
Garage N
Building
Lot Description Level, Rear Yard, SideYard(s)
Story 2
Foundation Brick/Mortar
Sewer Public Sewer
Water Public
Architectural Style Other
Level or Stories 2
Additional Building Above Grade
Structure Type 9'+ Ceilings
New Construction N
Schools
School District Christina
Others
HOA Fee Include Common Area Maintenance,Snow Removal
Senior Community No
Tax ID 10-033.30-383
Ownership Fee Simple
Acceptable Financing Conventional, VA, FHA 203(b)
Listing Terms Conventional, VA, FHA 203(b)
Financing Conventional,VA,FHA 203(b)
Read Less
Want to know what your home might be worth? Contact us for a FREE valuation!

Our team is ready to help you sell your home for the highest possible price ASAP

Bought with Maria V Glover-Morton • Empower Real Estate, LLC

GET MORE INFORMATION





