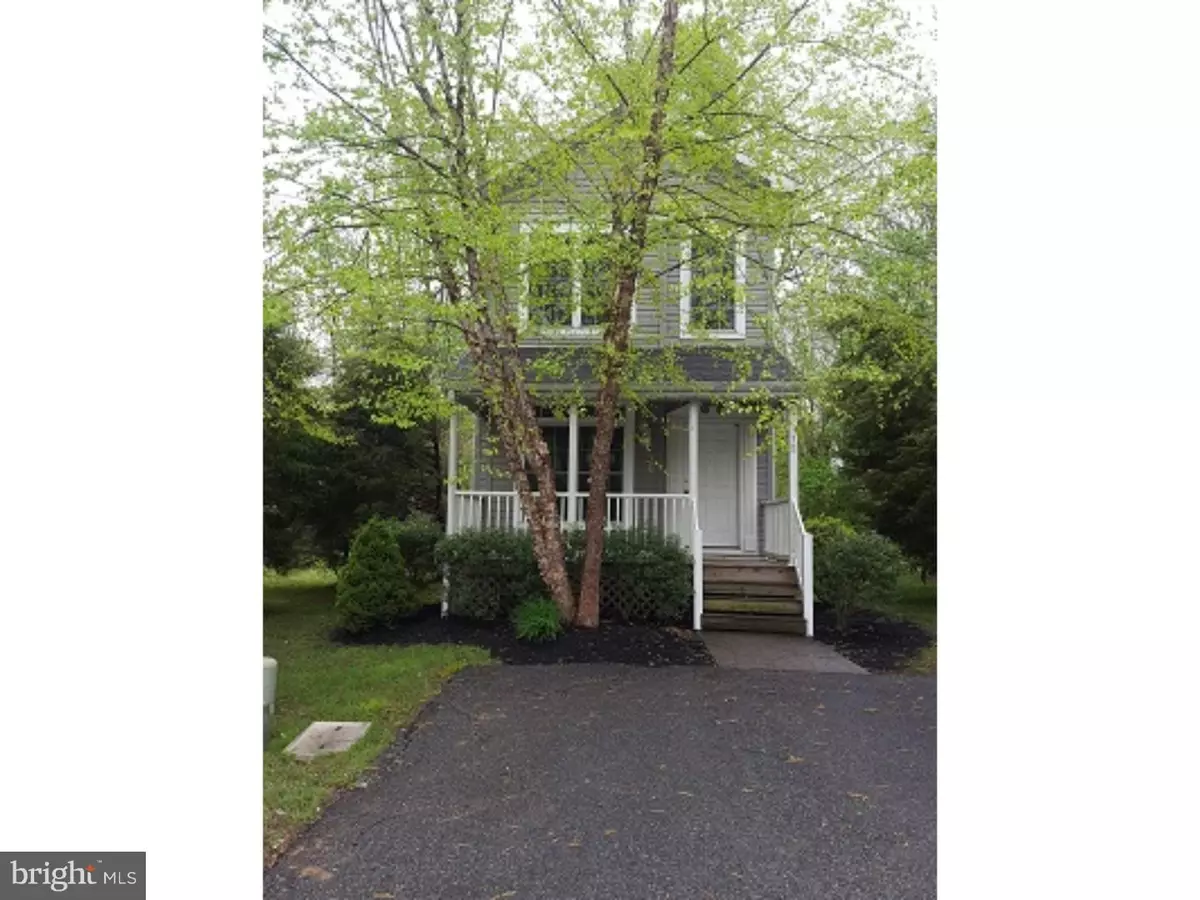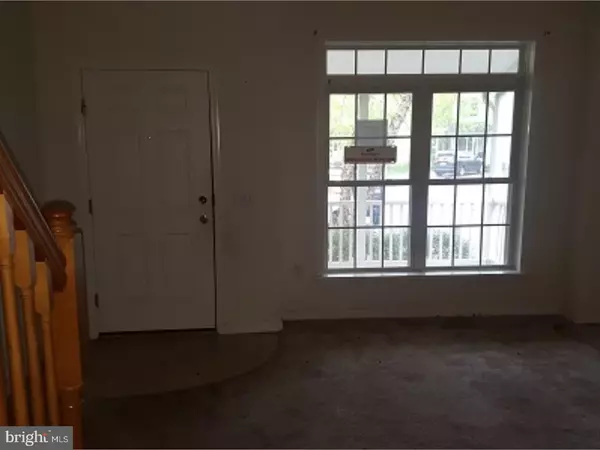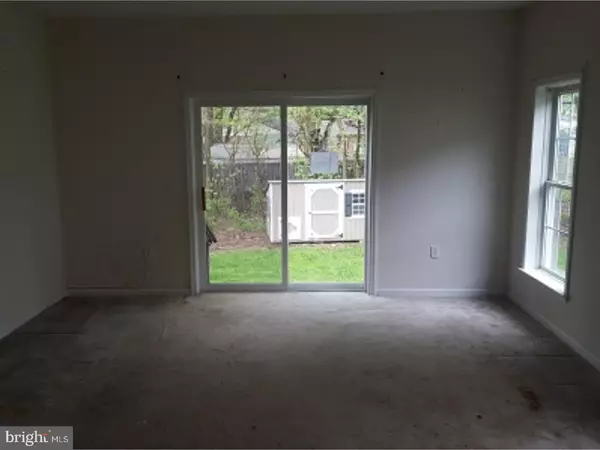$75,000
$74,900
0.1%For more information regarding the value of a property, please contact us for a free consultation.
38 DALE CT Newark, DE 19702
3 Beds
3 Baths
1,925 SqFt
Key Details
Sold Price $75,000
Property Type Single Family Home
Sub Type Detached
Listing Status Sold
Purchase Type For Sale
Square Footage 1,925 sqft
Price per Sqft $38
Subdivision None Available
MLS Listing ID 1000065380
Sold Date 08/11/17
Style Traditional
Bedrooms 3
Full Baths 2
Half Baths 1
HOA Fees $675/mo
HOA Y/N N
Abv Grd Liv Area 1,925
Originating Board TREND
Year Built 2006
Annual Tax Amount $1,295
Tax Year 2016
Property Description
Offer Accepted awaiting sign bank forms...Eligible for Freddie Mac First Look Initiative until - 6/12/2017 - allowing first time home buyer/owner occupants the opportunity to purchase without competition from investors. This is a land lease. If getting a mortgage lease consult your lender. Two story 11 year old home located close to shopping, major highways and public transportation. The property sits at the end of cul-de-sac and also backs to a wooded area. Modern floor plan featuring:main level living room, open eat-in kitchen, large family room, powder room and laundry room. The upper level has master suite with full bath, two additional nice size bedrooms and hall bath. The monthly land rent includes: all ground maintenance, sewer, water, snow removal, trash and recycling. There is a $25 landscaping monthly fee that covers grass cutting and fertilizing (2 x a year).
Location
State DE
County New Castle
Area Newark/Glasgow (30905)
Zoning R
Rooms
Other Rooms Living Room, Primary Bedroom, Bedroom 2, Kitchen, Family Room, Bedroom 1
Interior
Interior Features Primary Bath(s), Kitchen - Eat-In
Hot Water Propane
Heating Propane
Cooling Central A/C
Flooring Fully Carpeted
Fireplace N
Heat Source Bottled Gas/Propane
Laundry Main Floor
Exterior
Exterior Feature Patio(s), Porch(es)
Garage Spaces 2.0
Water Access N
Accessibility None
Porch Patio(s), Porch(es)
Total Parking Spaces 2
Garage N
Building
Story 2
Sewer Public Sewer
Water Public
Architectural Style Traditional
Level or Stories 2
Additional Building Above Grade
Structure Type 9'+ Ceilings
New Construction N
Schools
School District Christina
Others
Senior Community No
Tax ID 11-023.00-050.M.0038
Ownership Land Lease
Special Listing Condition REO (Real Estate Owned)
Read Less
Want to know what your home might be worth? Contact us for a FREE valuation!

Our team is ready to help you sell your home for the highest possible price ASAP

Bought with Yokahoma T Johnson • Exit Central Realty

GET MORE INFORMATION





