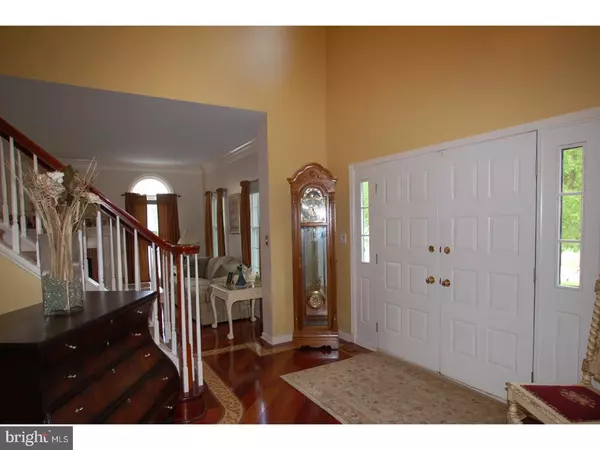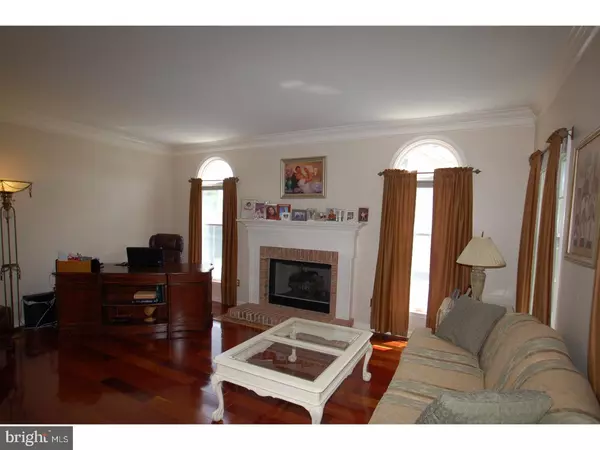$550,000
$569,000
3.3%For more information regarding the value of a property, please contact us for a free consultation.
53 E PERIWINKLE LN Newark, DE 19711
4 Beds
3 Baths
3,050 SqFt
Key Details
Sold Price $550,000
Property Type Single Family Home
Sub Type Detached
Listing Status Sold
Purchase Type For Sale
Square Footage 3,050 sqft
Price per Sqft $180
Subdivision Hitchens Farm
MLS Listing ID 1000064802
Sold Date 08/21/17
Style Colonial
Bedrooms 4
Full Baths 2
Half Baths 1
HOA Fees $16/ann
HOA Y/N Y
Abv Grd Liv Area 3,050
Originating Board TREND
Year Built 1997
Annual Tax Amount $4,441
Tax Year 2016
Lot Size 0.510 Acres
Acres 0.51
Lot Dimensions 100X220
Property Description
Stunning 4 bedroom 2.5 bath colonial with 2 tiered deck and heated custom in-ground pool. Features include: custom 5" plank Brazilian inlayed cherry hardwood floors on 1st & 2nd floors with engineered Brazilian cherry wood in the basement, 2 story foyer flanked by formal living and dining rooms, 9' ceilings, 2 gas fireplaces, new high efficiency HVAC (2013), and finished basement with wet bar. Custom remodeled kitchen (2016) features: breakfast bump out area, 42" cherry cabinets with under-cabinet lighting , stainless steel LG appliances (including 5 burner gas range with double ovens, built-in microwave, and dishwasher), granite counter tops, an oversized island with breakfast bar, 2 walk-in pantries plus built-in desk area. First floor also offers a den/office with flat panel TV, mud/laundry room, and direct access to the built-in 2 car garage. Main bedroom suite features a huge walk-in closet, sitting area, and private 4 piece bath including, skylight, soaking tub, separate shower stall, and two separate vanities. The basement has been finished into 3 primary living areas: wet-bar with seating, larger area for big screen TV viewing, and a separate workout room. The outside sanctuary offers a large two tiered deck, custom in-ground heated pool, mature landscaping and fenced rear yard. Poolside outdoor furniture will convey with property. Other features include: expanded driveway, professional d cor and landscaping, security system, custom Bali blinds and window treatments, custom lighting fixtures and added crown and chair rail molding. All bedrooms, den, basement and fitness rooms are Verizon Fios cable-ready. Home is zoned for award winning North Star Elementary. Definitely move-in ready.
Location
State DE
County New Castle
Area Newark/Glasgow (30905)
Zoning NC21
Rooms
Other Rooms Living Room, Dining Room, Primary Bedroom, Bedroom 2, Bedroom 3, Kitchen, Family Room, Bedroom 1, Other, Attic
Basement Full, Drainage System, Fully Finished
Interior
Interior Features Primary Bath(s), Kitchen - Island, Butlers Pantry, Skylight(s), Ceiling Fan(s), Wet/Dry Bar, Stall Shower, Kitchen - Eat-In
Hot Water Natural Gas
Heating Gas, Forced Air
Cooling Central A/C
Flooring Wood, Tile/Brick
Fireplaces Number 2
Fireplaces Type Gas/Propane
Equipment Built-In Range, Oven - Double, Dishwasher, Disposal, Energy Efficient Appliances, Built-In Microwave
Fireplace Y
Appliance Built-In Range, Oven - Double, Dishwasher, Disposal, Energy Efficient Appliances, Built-In Microwave
Heat Source Natural Gas
Laundry Main Floor
Exterior
Exterior Feature Deck(s)
Parking Features Inside Access, Garage Door Opener
Garage Spaces 2.0
Fence Other
Pool In Ground
Utilities Available Cable TV
Water Access N
Roof Type Shingle
Accessibility None
Porch Deck(s)
Attached Garage 2
Total Parking Spaces 2
Garage Y
Building
Lot Description Open, Front Yard, Rear Yard, SideYard(s)
Story 2
Sewer Public Sewer
Water Public
Architectural Style Colonial
Level or Stories 2
Additional Building Above Grade
Structure Type Cathedral Ceilings,9'+ Ceilings,High
New Construction N
Schools
School District Red Clay Consolidated
Others
HOA Fee Include Common Area Maintenance
Senior Community No
Tax ID 08-017.30-158
Ownership Fee Simple
Security Features Security System
Acceptable Financing Conventional
Listing Terms Conventional
Financing Conventional
Read Less
Want to know what your home might be worth? Contact us for a FREE valuation!

Our team is ready to help you sell your home for the highest possible price ASAP

Bought with Marguerite Argelander • Patterson-Schwartz-Hockessin

GET MORE INFORMATION





